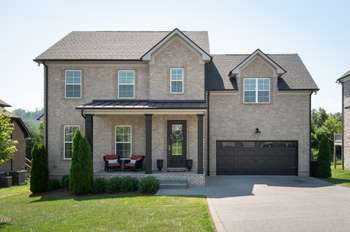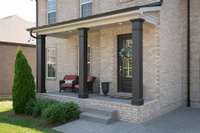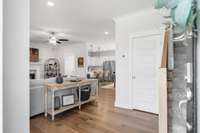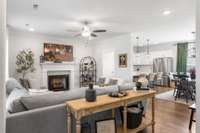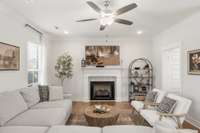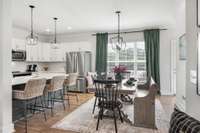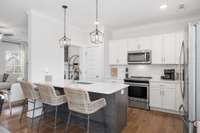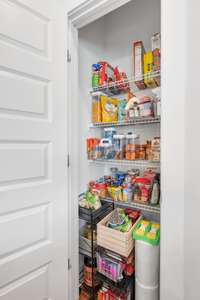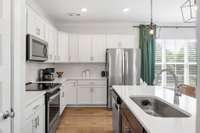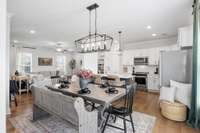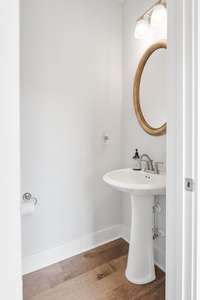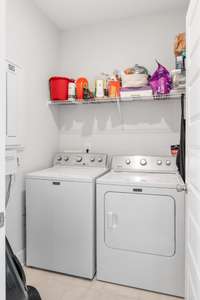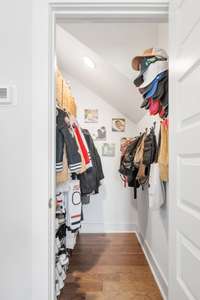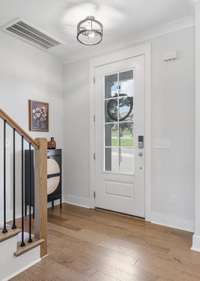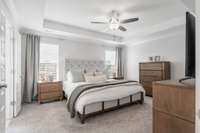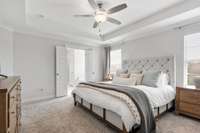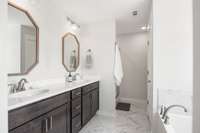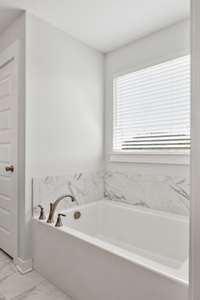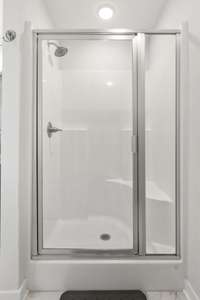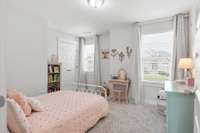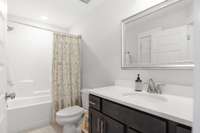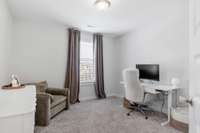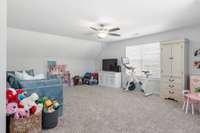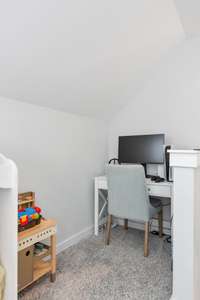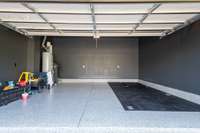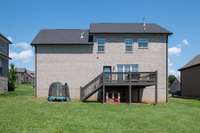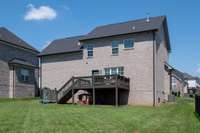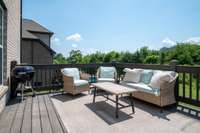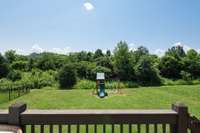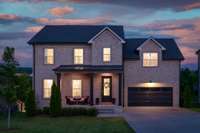$540,000 264 Crooked Creek Ln - Hendersonville, TN 37075
*** 3. 99% FHA INTERST RATE AVAILABLE through 2/ 1 INTEREST RATE BUYDOWN *** OR 1% PERMANENT INTEREST RATE BUYDOWN OFFERED** * See attached flyer for details or contact Brian Maggart, FirstTrust - 615. 714. 5652. The motivated original owners have already found their next home – now it’s your turn! This better- than- new, one- owner home shines with recent upgrades, including a $ 5, 000 garage enhancement and over $ 8, 000 in builder upgrades. Enjoy upscale touches like quartz countertops in the kitchen and primary bath, and a striking custom tile fireplace surround that makes the living space feel extra special. Located in the highly sought- after Station Camp School zone, with all three schools on one convenient campus, this home is also just minutes from the bypass, shopping, dining, grocery stores, the lake and more. The community features an in- ground pool and walking trail around a scenic pond, and you' re just a short drive to the Hendersonville Library, greenways, and lake access including marinas and boat launches. Whether entertaining on the deck or letting the kids enjoy the spacious backyard, this home delivers the lifestyle you' ve been looking for in beautiful Hendersonville!
Directions:I 65N to Hwy 386 (Vietnam Veterans Bypass). Take Exit 8 and left at the end of the exit ramp onto Saundersville Rd. At the traffic light, left to remain on Saundersville Rd. Right Wynbrooke Trace then right on Crooked Creek Lane. Home on the right.
Details
- MLS#: 2924911
- County: Sumner County, TN
- Subd: Wynbrooke Ph 6
- Stories: 2.00
- Full Baths: 2
- Half Baths: 1
- Bedrooms: 3
- Built: 2021 / EXIST
- Lot Size: 0.350 ac
Utilities
- Water: Public
- Sewer: Public Sewer
- Cooling: Central Air
- Heating: Central
Public Schools
- Elementary: Station Camp Elementary
- Middle/Junior: Station Camp Middle School
- High: Station Camp High School
Property Information
- Constr: Brick
- Roof: Shingle
- Floors: Carpet, Wood, Tile
- Garage: 2 spaces / attached
- Parking Total: 6
- Basement: Crawl Space
- Waterfront: No
- Living: 18x15
- Kitchen: 18x13 / Eat- in Kitchen
- Bed 1: 15x14 / Full Bath
- Bed 2: 12x11
- Bed 3: 11x11
- Bonus: 22x16 / Over Garage
- Patio: Porch, Covered, Deck
- Taxes: $2,748
- Amenities: Clubhouse, Pool, Underground Utilities, Trail(s)
Appliances/Misc.
- Fireplaces: 1
- Drapes: Remain
Features
- Oven
- Range
- Dishwasher
- Disposal
- Microwave
- Stainless Steel Appliance(s)
- Ceiling Fan(s)
- Walk-In Closet(s)
- High Speed Internet
- Smoke Detector(s)
Listing Agency
- Office: RE/ MAX Choice Properties
- Agent: Vickie Johnson
Information is Believed To Be Accurate But Not Guaranteed
Copyright 2025 RealTracs Solutions. All rights reserved.
