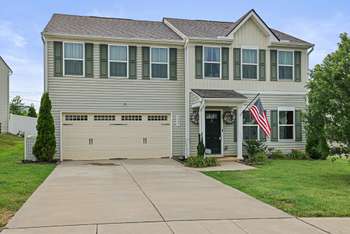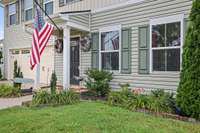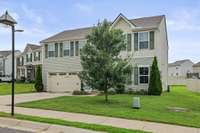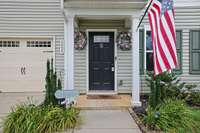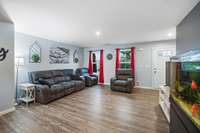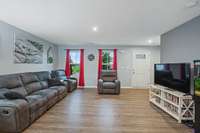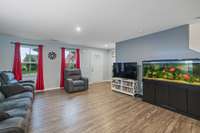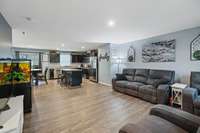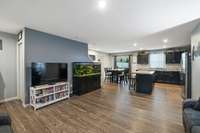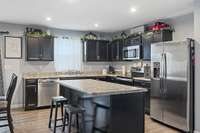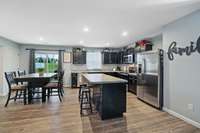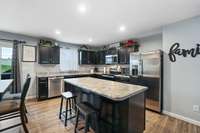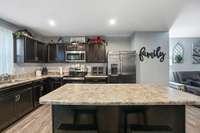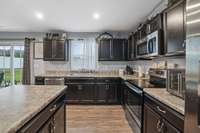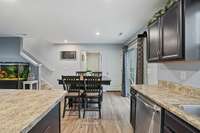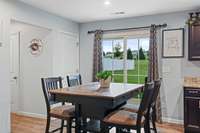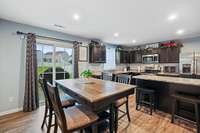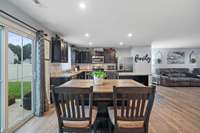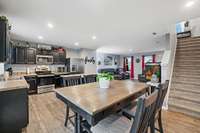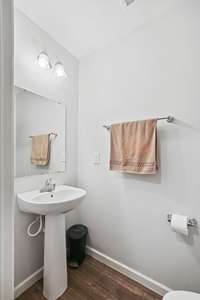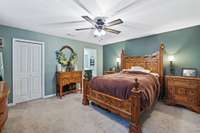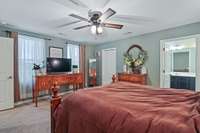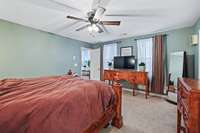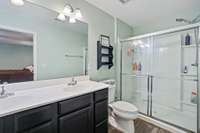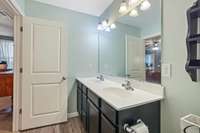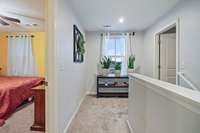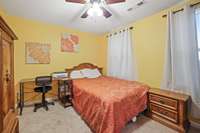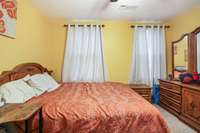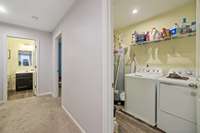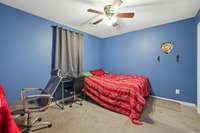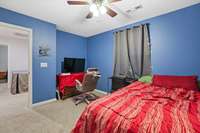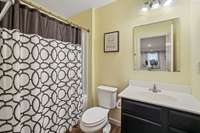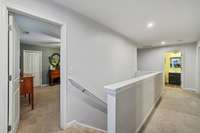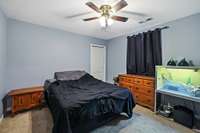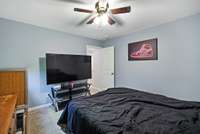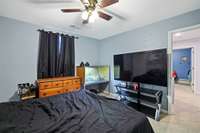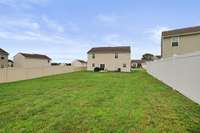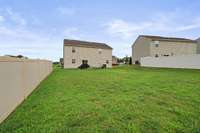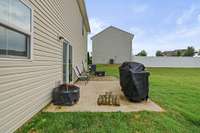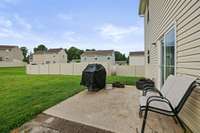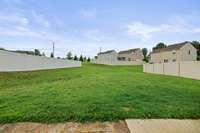$355,000 2023 Brokeshire Dr - White House, TN 37188
Welcome to this beautiful 4- bedroom, 2. 5- bath home located in the heart of White House! Perfectly designed for modern living, this home features an inviting open- concept floor plan that offers both functionality and style. The main floor boasts a spacious eat- in kitchen complete with a large island, stainless steel appliances, and a comfortable dining area. You' ll also find a convenient half bath and a versatile flex space, perfect for a home office, playroom, or additional living area. Upstairs, the generously sized primary bedroom serves as a private retreat with a huge walk- in closet and a well- appointed en- suite bathroom. Three additional bedrooms and an oversized laundry room provide ample space for family and guests. Step outside to enjoy the lush backyard, offering a serene space for relaxing, gardening, or play. This home combines comfort, space, and convenience in a fantastic location! Up to 1% lender credit on the loan amount when buyer uses Seller' s Preferred Lender.
Directions:From Nashville, I 65 N to exit 108, take right off exit, Left at Wilkinson Ln, left on Calista Rd, Right into the neighborhood at Concord Springs Rd, left at Brokeshire
Details
- MLS#: 2924900
- County: Robertson County, TN
- Subd: Concord Springs Ph 1B
- Style: Cottage
- Stories: 2.00
- Full Baths: 2
- Half Baths: 1
- Bedrooms: 4
- Built: 2020 / EXIST
- Lot Size: 0.170 ac
Utilities
- Water: Public
- Sewer: Public Sewer
- Cooling: Central Air, Electric
- Heating: Central, Electric
Public Schools
- Elementary: Robert F. Woodall Elementary
- Middle/Junior: White House Heritage Elementary School
- High: White House Heritage High School
Property Information
- Constr: Vinyl Siding
- Roof: Shingle
- Floors: Carpet, Laminate, Vinyl
- Garage: 2 spaces / attached
- Parking Total: 2
- Basement: Slab
- Waterfront: No
- Living: 16x16
- Dining: 12x10 / Combination
- Kitchen: 12x11 / Eat- in Kitchen
- Bed 1: 16x14 / Full Bath
- Bed 2: 11x10 / Walk- In Closet( s)
- Bed 3: 11x11 / Walk- In Closet( s)
- Bed 4: 11x10
- Patio: Deck, Patio
- Taxes: $2,687
Appliances/Misc.
- Fireplaces: No
- Drapes: Remain
Features
- Electric Oven
- Electric Range
- Dishwasher
- Disposal
- Microwave
- Entrance Foyer
- Smart Thermostat
- Walk-In Closet(s)
- Fire Alarm
- Smoke Detector(s)
Listing Agency
- Office: The Ashton Real Estate Group of RE/ MAX Advantage
- Agent: Gary Ashton
- CoListing Office: The Ashton Real Estate Group of RE/ MAX Advantage
- CoListing Agent: Jarrod Curcio
Information is Believed To Be Accurate But Not Guaranteed
Copyright 2025 RealTracs Solutions. All rights reserved.
