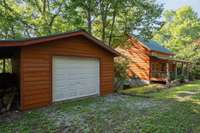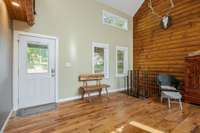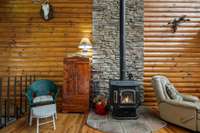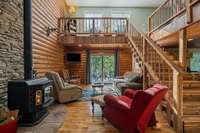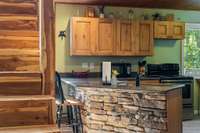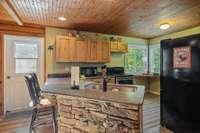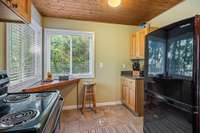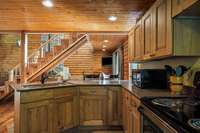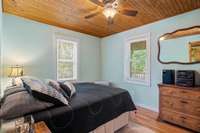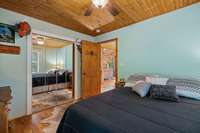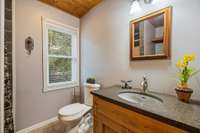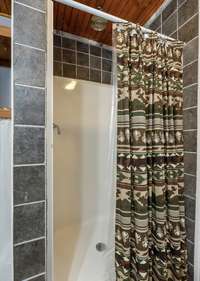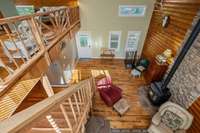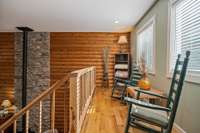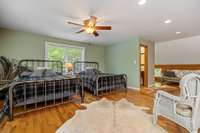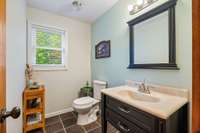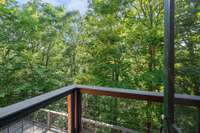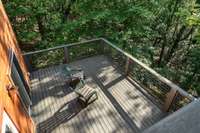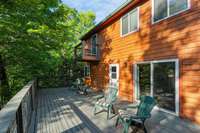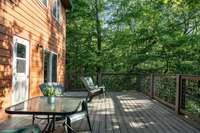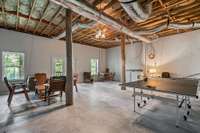$439,000 1235 Lakeview Dr - Smithville, TN 37166
Escape to Center Hill Lake with this charming, fully furnished cabin in the desirable Lakeview Mountain Estates community. Ideally located just 3 minutes from the neighborhood boat ramp and only 10 minutes to Hurricane Marina and historic downtown Smithville, this home offers both convenience and a peaceful retreat. Set on 5 lots, the property includes a 14x21 detached garage and a 20x40 metal pole barn with a 10x10 built- out storage room—perfect for RV or boat storage. Enjoy the outdoors from the expansive composite decking, ideal for entertaining or relaxing after a day on the lake. Inside, the home features a cozy and inviting layout with a large upper- level loft that offers additional sleeping space and its own private balcony, perfect for enjoying serene lake- area views. The full unfinished basement is already heated and cooled, providing excellent expansion potential for additional living space, a game room, or guest quarters. Offered fully furnished, this turnkey property is perfect as a weekend escape or a short- term rental investment, with all the essentials in place and plenty of room to grow. Don' t miss this opportunity to own a well- equipped lake- area retreat in one of Center Hill Lake’s most sought- after communities.
Directions:I-40 to Exit 273 TN-56 S for 8.3 miles. Turn right onto Dr for 1 mile. Property on the left.
Details
- MLS#: 2924885
- County: Dekalb County, TN
- Subd: Lakeview Mtn Est
- Style: Rustic
- Stories: 3.00
- Full Baths: 1
- Half Baths: 1
- Bedrooms: 1
- Built: 2012 / EXIST
- Lot Size: 0.390 ac
Utilities
- Water: Private
- Sewer: Septic Tank
- Cooling: Ceiling Fan( s), Central Air, Electric
- Heating: Electric, Heat Pump
Public Schools
- Elementary: Northside Elementary
- Middle/Junior: DeKalb Middle School
- High: De Kalb County High School
Property Information
- Constr: Fiber Cement, Wood Siding
- Roof: Metal
- Floors: Concrete, Wood, Tile
- Garage: No
- Basement: Unfinished
- Waterfront: No
- Living: 28x16 / Combination
- Kitchen: 16x17 / Eat- in Kitchen
- Bed 1: 12x10
- Bonus: 30x26 / Basement Level
- Patio: Porch, Covered, Deck, Patio
- Taxes: $956
- Features: Storage Building
Appliances/Misc.
- Fireplaces: 1
- Drapes: Remain
Features
- Electric Oven
- Electric Range
- Dryer
- Microwave
- Refrigerator
- Washer
- Ceiling Fan(s)
- High Ceilings
- Open Floorplan
- High Speed Internet
Listing Agency
- Office: Center Hill Realty
- Agent: Kristie Driver
Information is Believed To Be Accurate But Not Guaranteed
Copyright 2025 RealTracs Solutions. All rights reserved.


