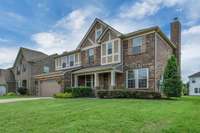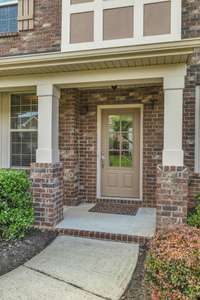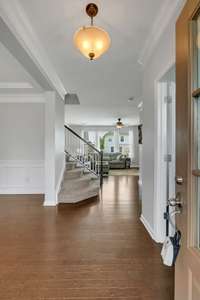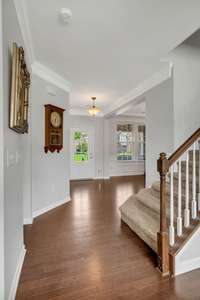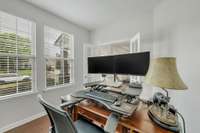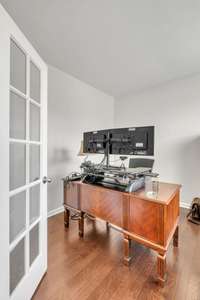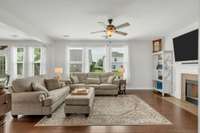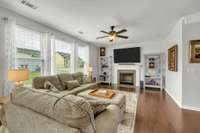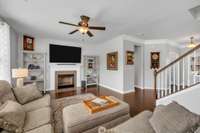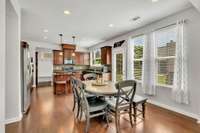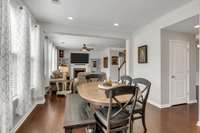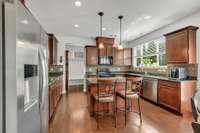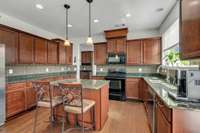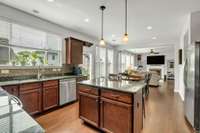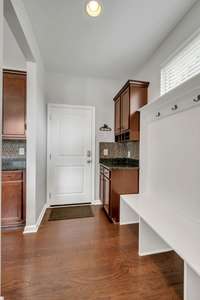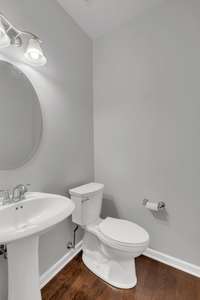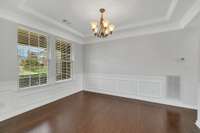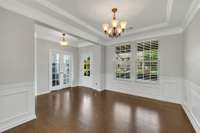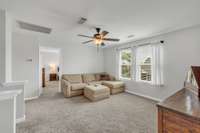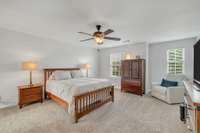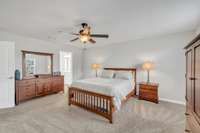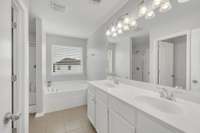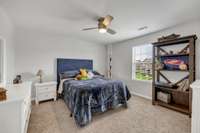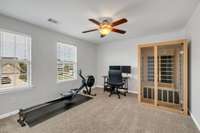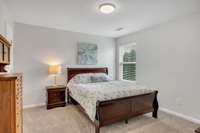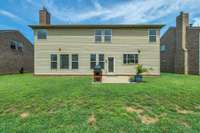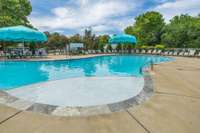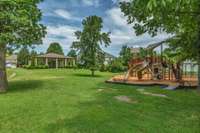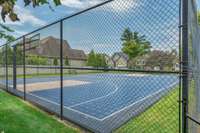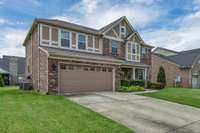$569,900 1232 Stockwell Dr - Murfreesboro, TN 37128
Wonderful one owner home in sought after Berkshire Subdivision. 4 BR, 2. 5 BA home with Private office and Formal Dining Room. The home has an open inviting floorplan. Beautiful hardwood floors downstairs. All Bedrooms are upstairs. Roof is 1 year old. HVAC units are 3 and 4 years old. Woodburning Fireplace in Living Room. There is a Second Gathering Space Upstairs for Relaxation or Entertainment. Eat In Kitchen with Island, Granite, Backsplash, Walk In Pantry. Refrigerator, Dishwasher, Disposal and Faucet have been replaced. Mud Room with Built- In Bench and Cubbies and Cabinets. The neighborhood boasts 2 resort style pools, a playground, pavilion/ park, basketball court, sidewalks and underground utilities. The neighborhood also hosts many social events yearly. All Blackman Schools with option of Overall Creek Elementary. The home is conveniently located with easy access to I- 24 and I- 840 as well as shopping, restaurants, schools and healthcare.
Directions:From Nashville, I-24 East to Exit 76, R on Fortress, R on Blaze, R on Brinkley, Take left on Timber Creek into Berkshire Subdivision, R on Starnes, L on Stockwell, Home is on the left.
Details
- MLS#: 2924874
- County: Rutherford County, TN
- Subd: The Villages Of Berkshire Sec 4
- Style: Traditional
- Stories: 2.00
- Full Baths: 2
- Half Baths: 1
- Bedrooms: 4
- Built: 2012 / EXIST
- Lot Size: 0.180 ac
Utilities
- Water: Public
- Sewer: Public Sewer
- Cooling: Central Air, Electric
- Heating: Central, Electric
Public Schools
- Elementary: Blackman Elementary School
- Middle/Junior: Blackman Middle School
- High: Blackman High School
Property Information
- Constr: Brick, Vinyl Siding
- Roof: Shingle
- Floors: Carpet, Wood, Tile
- Garage: 2 spaces / attached
- Parking Total: 2
- Basement: Slab
- Waterfront: No
- Living: 14x19
- Dining: 11x13 / Formal
- Kitchen: 12x21 / Eat- in Kitchen
- Bed 1: 15x17 / Suite
- Bed 2: 13x13 / Walk- In Closet( s)
- Bed 3: 12x14 / Walk- In Closet( s)
- Bed 4: 12x13 / Walk- In Closet( s)
- Bonus: 14x16 / Second Floor
- Patio: Porch, Covered, Patio
- Taxes: $2,943
Appliances/Misc.
- Fireplaces: 1
- Drapes: Remain
Features
- Electric Oven
- Cooktop
- Dishwasher
- Disposal
- ENERGY STAR Qualified Appliances
- Microwave
- Refrigerator
- Smart Appliance(s)
- Ceiling Fan(s)
- Open Floorplan
- Pantry
- Redecorated
- Walk-In Closet(s)
- High Speed Internet
- Windows
- Thermostat
- Sealed Ducting
- Smoke Detector(s)
Listing Agency
- Office: Onward Real Estate
- Agent: Amy LaLance
Information is Believed To Be Accurate But Not Guaranteed
Copyright 2025 RealTracs Solutions. All rights reserved.

