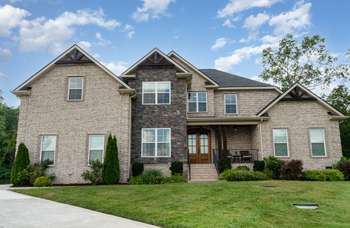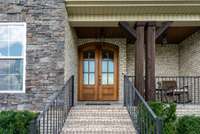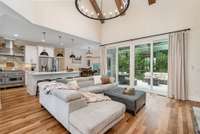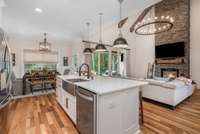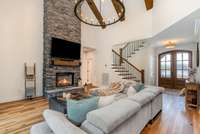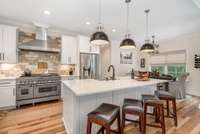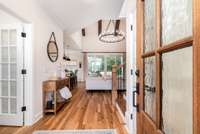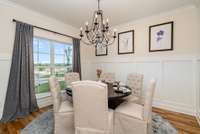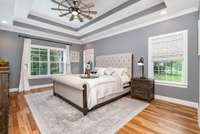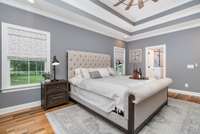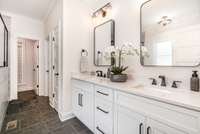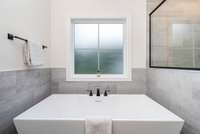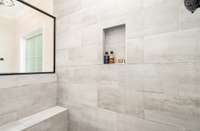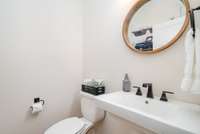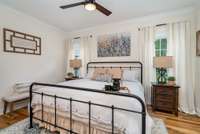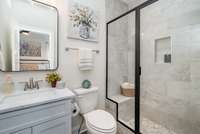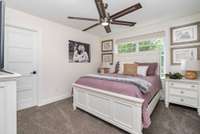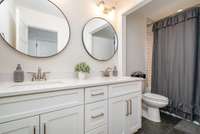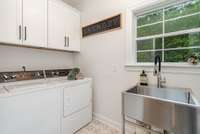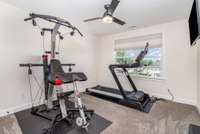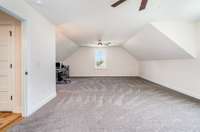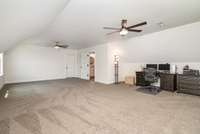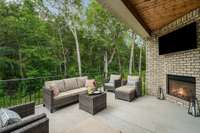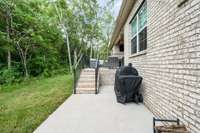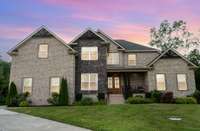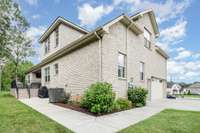$744,354 3515 Shellmans Dr - Murfreesboro, TN 37129
Welcome Home to 3515 Shellmans Dr! ! With it' s high elevation nestled in a peaceful cul- de- sac in beautiful Madison Cove, where comfort meets custom design. This beautifully " like new" 4- bedroom, 3. 5 bathroom home features an open kitchen concept and grand great room with soaring wood beam ceiling and rock fireplace. It is perfect for entertaining family and friends. It has a separate dining/ office with beautiful french doors. The main level primary ensuite has double vanities, separate tile shower, large soaking tub and closet with built- in shelving. A second primary ensuite with a tile shower on the main level is perfect for guest or in- laws. Upstairs include 2 additional bedrooms and 1 full bathroom along with huge bonus room. This home has tons of upgrades! Come tour today!!
Directions:Take I-840 to Sulphur Springs Exit. Turn right onto Sulphur Springs Rd. Turn left at three-way stop sign. Turn left onto Leanna Central Valley Rd. Turn right onto Courtney Lane. Turn left onto Shellmans Dr, 3515
Details
- MLS#: 2924862
- County: Rutherford County, TN
- Subd: Madison Cove Sec 1
- Stories: 2.00
- Full Baths: 3
- Half Baths: 1
- Bedrooms: 4
- Built: 2022 / EXIST
- Lot Size: 0.340 ac
Utilities
- Water: Private
- Sewer: STEP System
- Cooling: Ceiling Fan( s), Central Air
- Heating: Central, Electric, Propane
Public Schools
- Elementary: Wilson Elementary School
- Middle/Junior: Siegel Middle School
- High: Siegel High School
Property Information
- Constr: Brick, Stone
- Roof: Shingle
- Floors: Carpet, Wood, Tile
- Garage: 2 spaces / attached
- Parking Total: 2
- Basement: Crawl Space
- Waterfront: No
- Dining: Separate
- Kitchen: Eat- in Kitchen
- Bed 1: Full Bath
- Bed 2: Bath
- Bed 3: Extra Large Closet
- Bed 4: Extra Large Closet
- Bonus: Second Floor
- Patio: Porch, Covered, Patio
- Taxes: $2,485
- Amenities: Underground Utilities
- Features: Smart Camera(s)/Recording
Appliances/Misc.
- Fireplaces: 2
- Drapes: Remain
Features
- Electric Oven
- Gas Range
- Dishwasher
- Disposal
- Microwave
- Refrigerator
- Stainless Steel Appliance(s)
- Smart Appliance(s)
- Ceiling Fan(s)
- Entrance Foyer
- High Ceilings
- Open Floorplan
- Pantry
- Storage
- Walk-In Closet(s)
- Primary Bedroom Main Floor
- High Speed Internet
- Fireplace Insert
- Thermostat
- Carbon Monoxide Detector(s)
- Smoke Detector(s)
Listing Agency
- Office: Zach Taylor Real Estate
- Agent: Gwen Evangeline Stafford
Information is Believed To Be Accurate But Not Guaranteed
Copyright 2025 RealTracs Solutions. All rights reserved.
