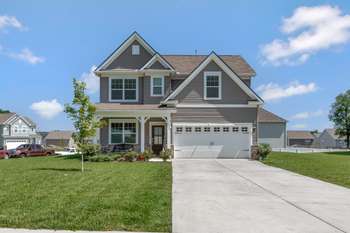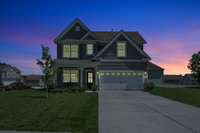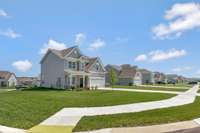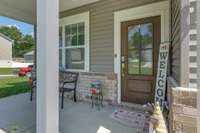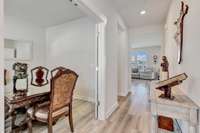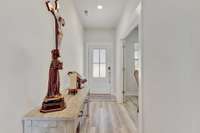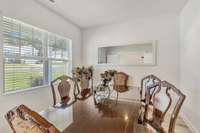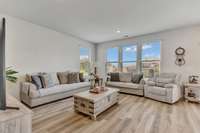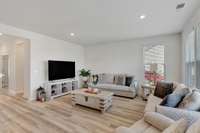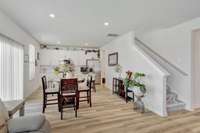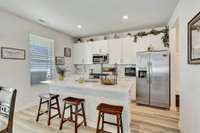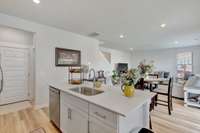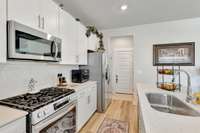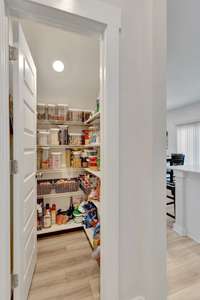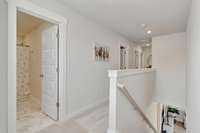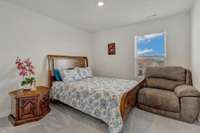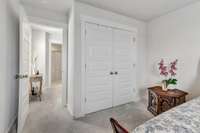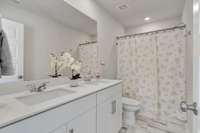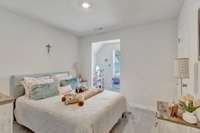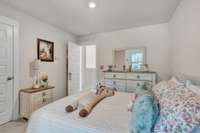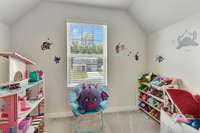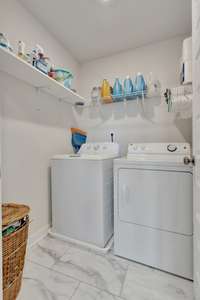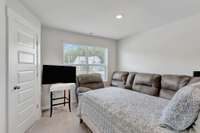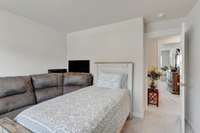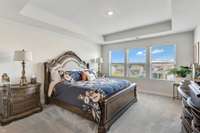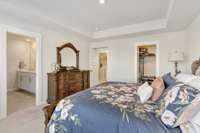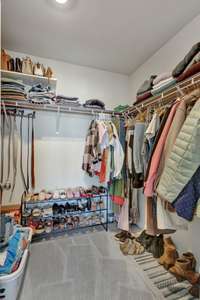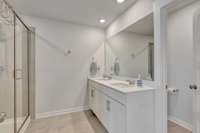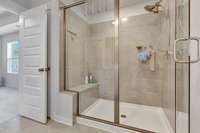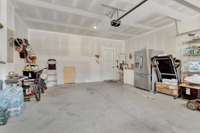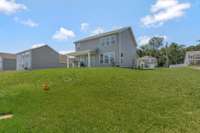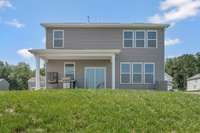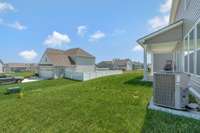$425,000 313 Tucker Trice Blvd - Lebanon, TN 37087
This home is packed with upgrades designed to enhance your lifestyle. The gourmet kitchen is a chef' s delight, featuring elegant quartz countertops, a stylish backsplash, and a complete suite of stainless steel kitchen appliances, including the refrigerator. Throughout the main living areas, you' ll find gorgeous luxury hard surface flooring, offering both durability and sophisticated appeal. The owner' s suite is a true sanctuary, highlighted by a walk- in tile shower for a spa- like experience. This home also comes equipped with an array of cutting- edge smart home features, including a Ring Security system for peace of mind and smart thermostats for optimal energy efficiency. Enjoy instant privacy with 2- inch blinds installed throughout the entire home. Ring Doorbell is Active. Video/ Audio Cameras are active and will be removed by Seller at move out.
Directions:From Nashville, take I-40 E to exit 236 (S Hartmann Dr). Turn left onto S Hartmann Dr. Turn right onto Coles Ferry Pike. Turn left onto Tucker Trice Blvd
Details
- MLS#: 2924770
- County: Wilson County, TN
- Subd: Coles Ferry Village Sec17
- Stories: 2.00
- Full Baths: 2
- Half Baths: 1
- Bedrooms: 4
- Built: 2024 / EXIST
- Lot Size: 0.260 ac
Utilities
- Water: Public
- Sewer: Public Sewer
- Cooling: Central Air, Electric
- Heating: Furnace, Natural Gas
Public Schools
- Elementary: Jones Brummett Elementary School
- Middle/Junior: Walter J. Baird Middle School
- High: Lebanon High School
Property Information
- Constr: Brick, Vinyl Siding
- Roof: Shingle
- Floors: Carpet, Other, Tile
- Garage: 2 spaces / attached
- Parking Total: 2
- Basement: Slab
- Waterfront: No
- Living: 14x17
- Dining: 10x13 / Combination
- Kitchen: 9x13 / Eat- in Kitchen
- Bed 1: 13x15 / Walk- In Closet( s)
- Bed 2: 11x11 / Walk- In Closet( s)
- Bed 3: 11x11
- Bed 4: 11x10
- Taxes: $327
Appliances/Misc.
- Fireplaces: No
- Drapes: Remain
Features
- Electric Oven
- Electric Range
- Dishwasher
- Disposal
- Microwave
- Ceiling Fan(s)
- Extra Closets
- Pantry
- Smart Thermostat
- Walk-In Closet(s)
- Insulation
- Low Flow Plumbing Fixtures
- Thermostat
- Smoke Detector(s)
Listing Agency
- Office: Mi Casa Realty
- Agent: Flor Melgar, Managing Broker, Realtor®
Information is Believed To Be Accurate But Not Guaranteed
Copyright 2025 RealTracs Solutions. All rights reserved.
