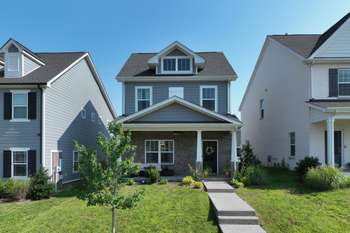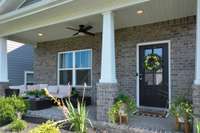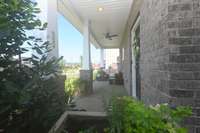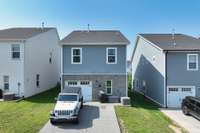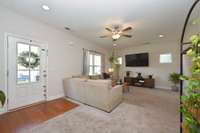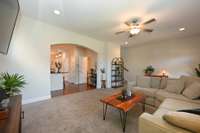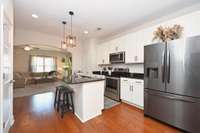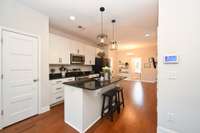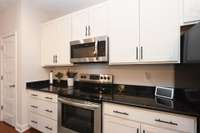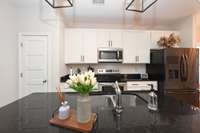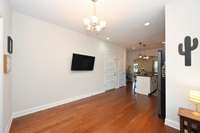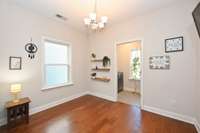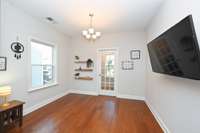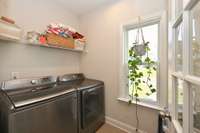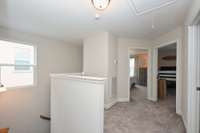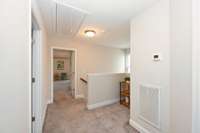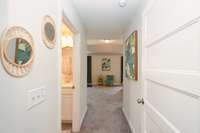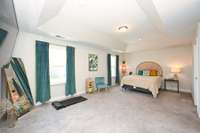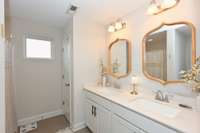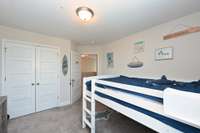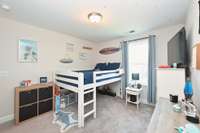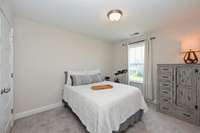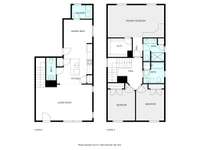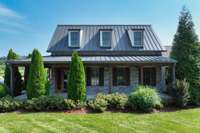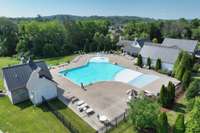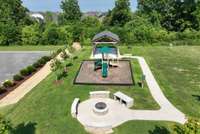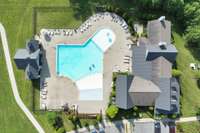$419,900 109 Santa Rosa Dr - Gallatin, TN 37066
Move in, just in time for school. Zoned for the sought after LIBERTY CREEK SCHOOLS!! . Two story home. Three bedroom 2. 5 baths with an oversized Primary bedroom. Big enough for a sitting area. Open concept throughout the main level. Perfect for entertaining or cooking while kids do homework at the island in the kitchen. The dining room is adjacent to the kitchen. Stainless Steel appliances and granite counter tops. Laundry is also on the main level. Half bath downstairs for your guest while two full baths are upstairs. Bedrooms upstairs have oversized closet with plenty of other storage throughout the house. Single car garage on the back side of the house that brings you right into the kitchen. Perfect for bringing in the groceries. Beautiful covered front porch for relaxing after a long day. Sidewalks throughout the neighborhood. Perfect for taking you to the pool or clubhouse. There is also a playground for the kiddos and a picnic area. Under ground utilities.
Directions:From Nashville, take I-65 North - right on Vietnam Veterans Blvd/TN 386N for 11.7 miles to Big Station Camp Rd. (exit 12). Go left onto Big Station Camp Rd for 2.1 miles. Cross over Long Hollow Pike into Carellton Subdivision. take round about to 3 exit
Details
- MLS#: 2924761
- County: Sumner County, TN
- Subd: Carellton
- Stories: 2.00
- Full Baths: 2
- Half Baths: 1
- Bedrooms: 3
- Built: 2021 / EXIST
- Lot Size: 0.090 ac
Utilities
- Water: Public
- Sewer: Public Sewer
- Cooling: Central Air, Electric
- Heating: Central, Electric
Public Schools
- Elementary: Liberty Creek Elementary
- Middle/Junior: Liberty Creek Middle School
- High: Liberty Creek High School
Property Information
- Constr: Masonite, Brick
- Roof: Shingle
- Floors: Carpet, Wood, Vinyl
- Garage: 1 space / attached
- Parking Total: 3
- Basement: Slab
- Waterfront: No
- Living: 13x21
- Dining: Combination
- Kitchen: 16x13 / Pantry
- Bed 1: 21x12 / Suite
- Bed 2: 10x11 / Extra Large Closet
- Bed 3: 10x11 / Extra Large Closet
- Patio: Porch, Covered
- Taxes: $1,923
- Amenities: Clubhouse, Fitness Center, Playground, Pool, Tennis Court(s)
Appliances/Misc.
- Green Cert: ENERGY STAR Certified Homes
- Fireplaces: No
- Drapes: Remain
Features
- Electric Oven
- Electric Range
- Dishwasher
- Disposal
- ENERGY STAR Qualified Appliances
- Microwave
- Ceiling Fan(s)
- Windows
- Thermostat
- Water Heater
- Smoke Detector(s)
Listing Agency
- Office: simpliHOM
- Agent: Arienne J Hartman
Information is Believed To Be Accurate But Not Guaranteed
Copyright 2025 RealTracs Solutions. All rights reserved.
