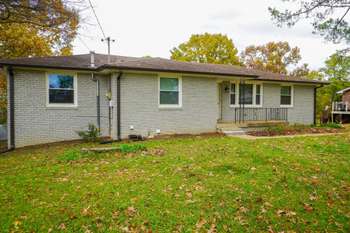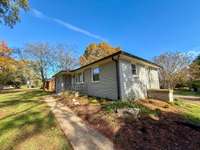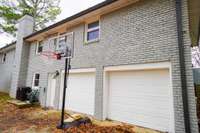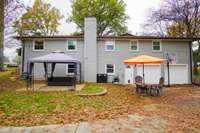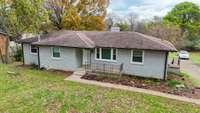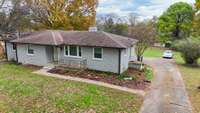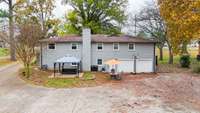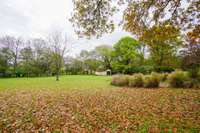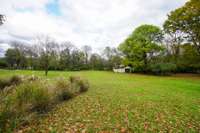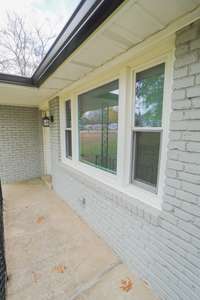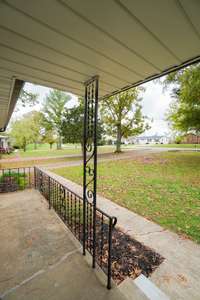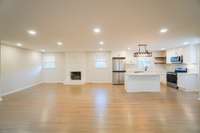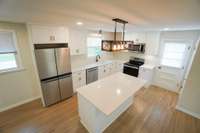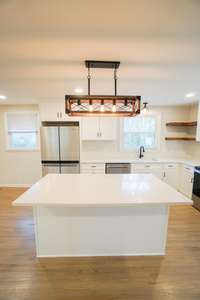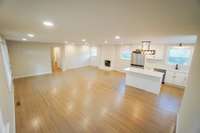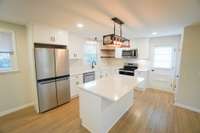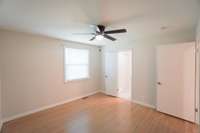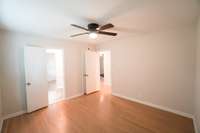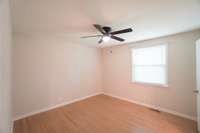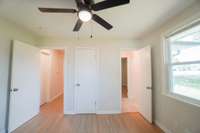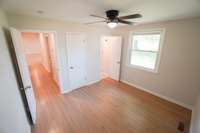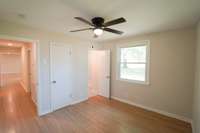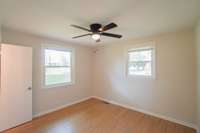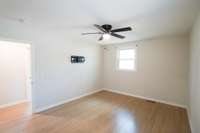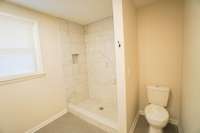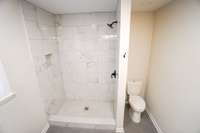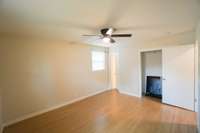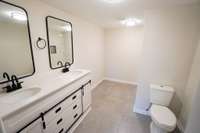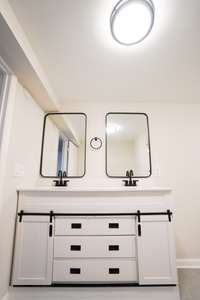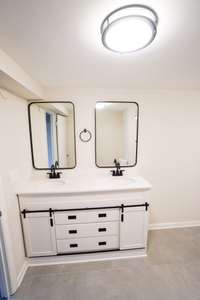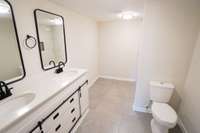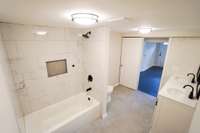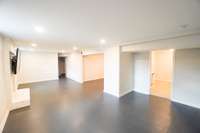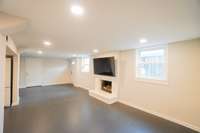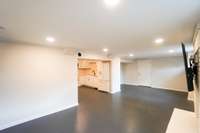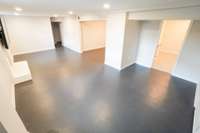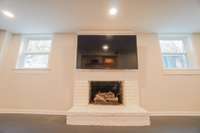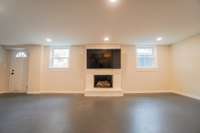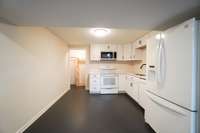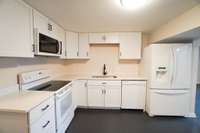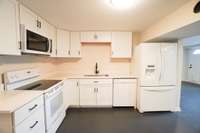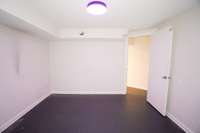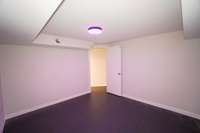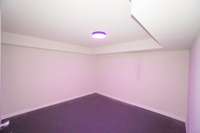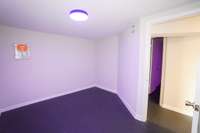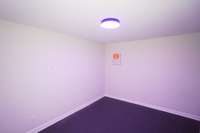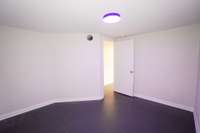137 Maple Dr - Hendersonville, TN 37075
Selling at Absolute Auction LIVE ONSITE Thursday July 17th at 11: 00 AM. The only preview will be day of the auction at 9 AM. Location* Location* Location* RARE FIND! * Awesome School District* Completely Renovated 3 Bedroom* 3 ½ Bath* Open Floor Plan with Great Kitchen on the Main Level* Nice In- Law Suite with Full Kitchen Down* Approx. 2625 Sq. Ft. * Oversized 2 Car Garage* Large Parking and Turn- Around Area* Renovated and Insulated Exterior Building* This one has it All* Properties Like This Don’t Come Along at Absolute Auction often. So Don’t Miss This Sale! This is your chance to own Prime Property and Buy at YOUR PRICE! Just Think of the Possibilities! Make Plans NOW to BE THERE! Auction Terms: 10% Buyer’s Premium will be added to the final bid to establish the purchase price. The successful bidder will be required to put down a 10% ( of the Purchase Price) NON- REFUNDABLE deposit and sign a sales contract with all pertinent addenda. Balance will be due at closing on or before August 18th, 2025. You may pay cash, get your own financing, however you plan to pay, Make All Financial Arrangements prior to the sale as we are selling for CASH with NO Contingencies. The seller will provide a general warranty deed and insured title.
Directions:From Nashville take I-65 N to Vietnam Vets Pkwy. To Exit 7. Go Right to Main St (Hwy 31E) Go Left. Then Right on Maple Drive. Home is on the Left.
Details
- MLS#: 2924756
- County: Sumner County, TN
- Subd: Maple Row Est Sec 3
- Style: Ranch
- Stories: 1.00
- Full Baths: 3
- Half Baths: 1
- Bedrooms: 3
- Built: 1964 / APROX
- Lot Size: 0.780 ac
Utilities
- Water: Public
- Sewer: Public Sewer
- Cooling: Central Air
- Heating: Central
Public Schools
- Elementary: Nannie Berry Elementary
- Middle/Junior: Robert E Ellis Middle
- High: Hendersonville High School
Property Information
- Constr: Brick
- Roof: Shingle
- Floors: Wood, Laminate, Tile
- Garage: 2 spaces / attached
- Parking Total: 7
- Basement: Apartment
- Waterfront: No
- Living: 21x11 / Combination
- Dining: 19x11 / Combination
- Kitchen: 13x11
- Bed 1: 14x11 / Full Bath
- Bed 2: 11x10 / Bath
- Bed 3: 12x10 / Bath
- Patio: Porch, Covered
- Taxes: $2,052
- Features: Storage Building
Appliances/Misc.
- Fireplaces: 2
- Drapes: Remain
Features
- Built-In Electric Oven
- Electric Range
- Dishwasher
- Disposal
- Ice Maker
- Microwave
- Ceiling Fan(s)
- Open Floorplan
- Redecorated
- High Speed Internet
- Kitchen Island
- Security System
Listing Agency
- Office: Crye- Leike, Inc. , REALTORS
- Agent: Tim Brewer
Information is Believed To Be Accurate But Not Guaranteed
Copyright 2025 RealTracs Solutions. All rights reserved.
