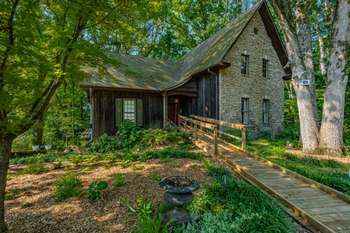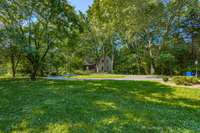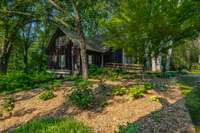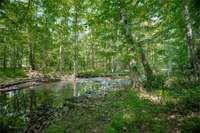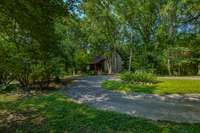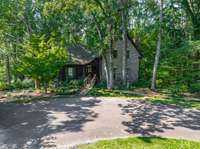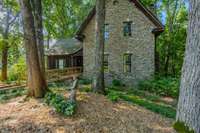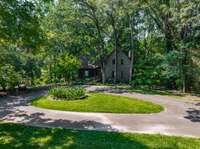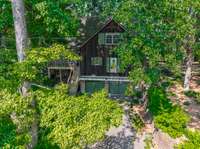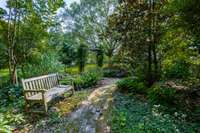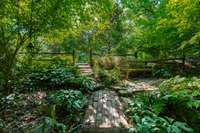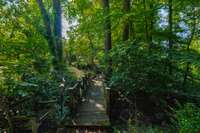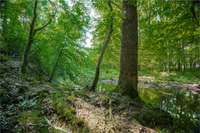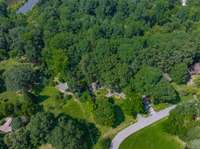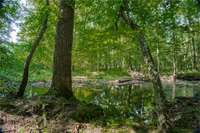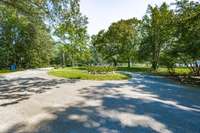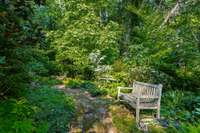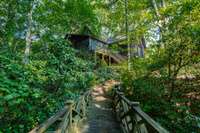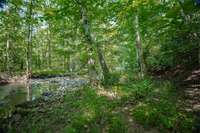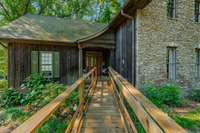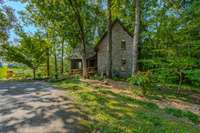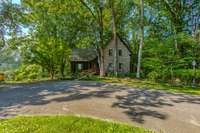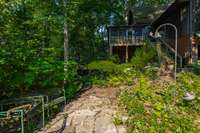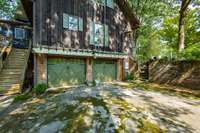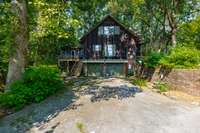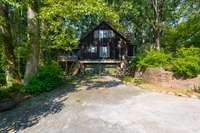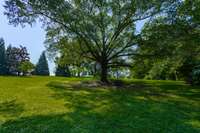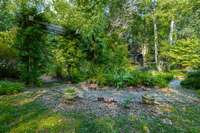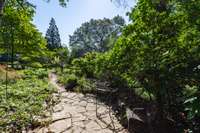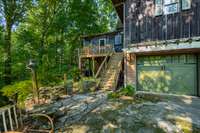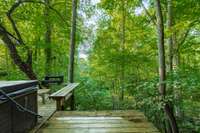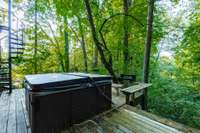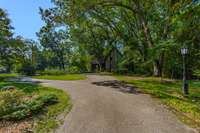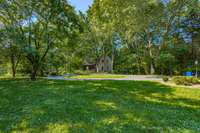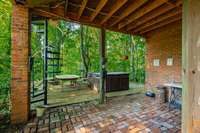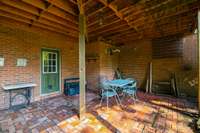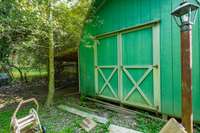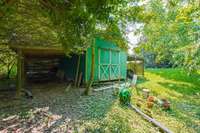200 Bob White Dr - Manchester, TN 37355
“AUCTION OF THE YEAR!! ” ESTATE AUCTION! ! FRIDAY & SATURDAY, JULY 18 & 19, 2025 - - FRIDAY 1: 00PM / SATURDAY 10: 00AM 200 BOB WHITE DRIVE, MANCHESTER, TN 37355 - - 4 BED / 3 1/ 2 BATHS / 4 ACRES +/ - & PERSONAL PROPERTY This two- day event will start Friday, July 18th @ 1pm and Saturday July 19th @ 10am. Come prepared to spend the weekend. Lists of personal property coming soon. Straight out of an English storybook! ! Come bid and buy at your price this 4 bed / 3 1/ 2 bath, two- story home with partially finished and unfinished basement. This home comes with more unique characteristics than we can describe! This propertyis a must- see to be able to capture every quality. This unique home features stone exterior, high ceilings, hardwood throughout, screened- in deck, breathtaking gardens and river frontage. All of this sitting on 4+/ - acres. Real estate will be sold at 10AM Saturday, July 19th. TERMS: Real Estate- 15% earnest money along with a signed contract day of the sale, balance within 30 days. Personal Property–cash or good check day of sale. Everything Sold “As Is”. Sale rain or shine. Sale day announcements take precedence over written material.
Directions:From the intersection of Hillsboro Blvd / McArthur Drive, take Hillsboro Blvd south, turn left onto McKellar Drive which turns into Power Rd, turn right onto Bob White Drive, home on the right. Watch for the auction signs.
Details
- MLS#: 2924746
- County: Coffee County, TN
- Subd: River Park
- Stories: 2.00
- Full Baths: 3
- Half Baths: 1
- Bedrooms: 4
- Built: 1993 / EXIST
- Lot Size: 4.280 ac
Utilities
- Water: Public
- Sewer: Public Sewer
- Cooling: Central Air, Electric
- Heating: Central
Public Schools
- Elementary: College Street Elementary
- Middle/Junior: Westwood Middle School
- High: Coffee County Central High School
Property Information
- Constr: Brick, Stone, Wood Siding
- Roof: Shingle
- Floors: Wood, Tile
- Garage: 2 spaces / detached
- Parking Total: 2
- Basement: Combination
- Waterfront: No
- View: River
- Living: 22x16 / Separate
- Dining: 15x15 / Separate
- Kitchen: 14x13 / Eat- in Kitchen
- Bed 1: 16x15 / Full Bath
- Bed 2: 18x12 / Bath
- Bed 3: 16x14 / Bath
- Bed 4: 22x12 / Walk- In Closet( s)
- Den: 18x15 / Separate
- Patio: Patio, Covered, Porch, Deck, Screened
- Taxes: $2,830
- Features: Storage Building
Appliances/Misc.
- Fireplaces: 2
- Drapes: Remain
Features
- Range
- Entrance Foyer
- Extra Closets
- High Ceilings
- Pantry
- Storage
- Walk-In Closet(s)
- Primary Bedroom Main Floor
- High Speed Internet
Listing Agency
- Office: WEICHERT, REALTORS Joe Orr & Associates
- Agent: Brian BB Brown
Information is Believed To Be Accurate But Not Guaranteed
Copyright 2025 RealTracs Solutions. All rights reserved.
