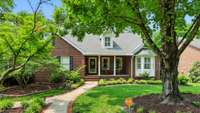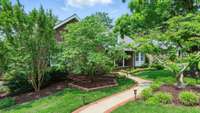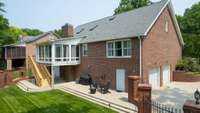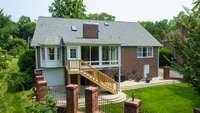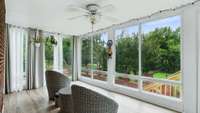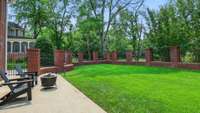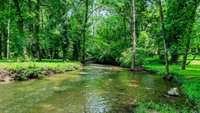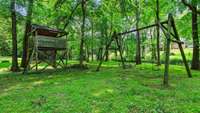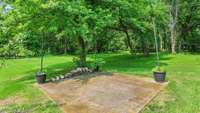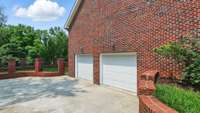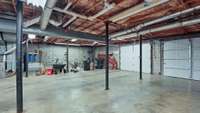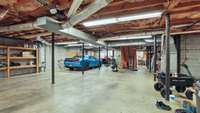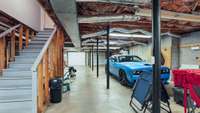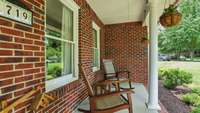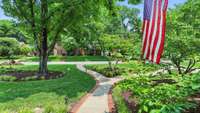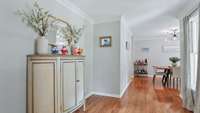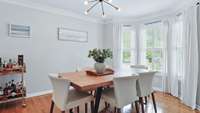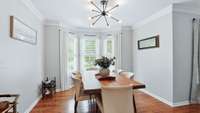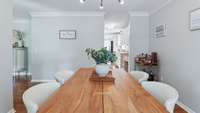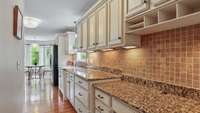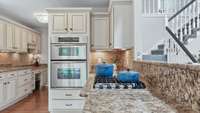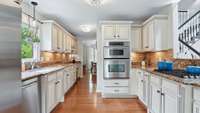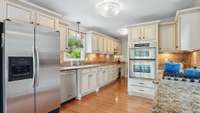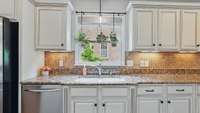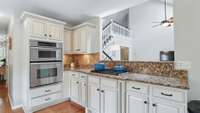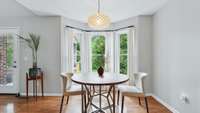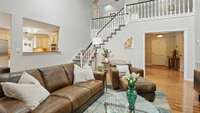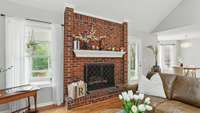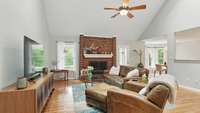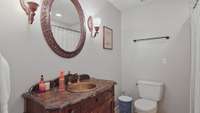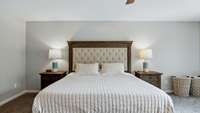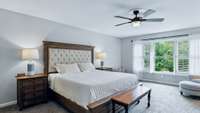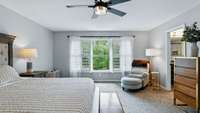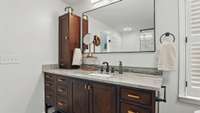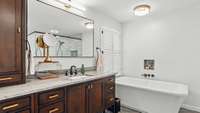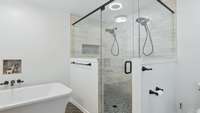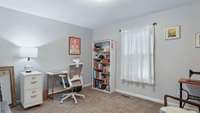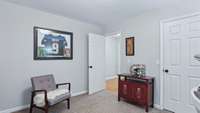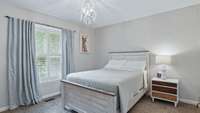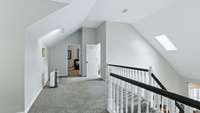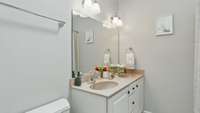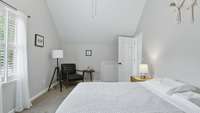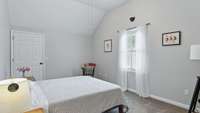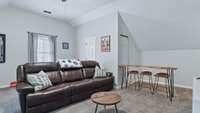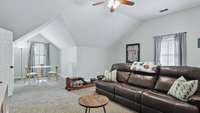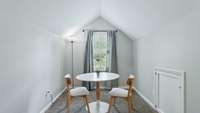$960,000 1719 Waterford Rd - Murfreesboro, TN 37129
Welcome to your dream home, a stunning 3, 705- square- foot residence that perfectly blends comfort, style, and natural beauty. Nestled on a serene cul- de- sac in a desirable neighborhood with no HOA, this 4- bedroom, 3- bathroom gem sits on a picturesque lot featuring a tranquil creek, creating a nature lover’s paradise just a short 10- minute drive from the medical center or downtown. The updated owner’s suite serves as a luxurious private oasis, boasting ample space and elegant modern finishes. The gourmet kitchen, equipped with a sleek gas stove and stylish new light fixtures, is a culinary enthusiast’s delight. Downstairs, the expansive basement offers space to park up to three plus vehicles, making it ideal for car enthusiasts or those needing extra storage. Freshly updated with bright, modern light fixtures throughout, the home exudes a warm and inviting ambiance. With its unique blend of modern upgrades, functional spaces, and a peaceful backyard retreat with soothing creek views, this property is a rare find. Don’t miss your chance to own this exceptional home—schedule a showing today!
Directions:From Nashville: Take I-24E to I-840E, take exit 55 to Hwy 70 towards Murfreesboro, Turn Left on N. Thompson LN, turn R on Breckinridge Dr, turn L on Waterford Rd, Home is on the left.
Details
- MLS#: 2924695
- County: Rutherford County, TN
- Subd: Riverview Park Sec 17
- Style: Traditional
- Stories: 3.00
- Full Baths: 3
- Bedrooms: 4
- Built: 1987 / EXIST
- Lot Size: 0.780 ac
Utilities
- Water: Public
- Sewer: Public Sewer
- Cooling: Central Air
- Heating: Central
Public Schools
- Elementary: Northfield Elementary
- Middle/Junior: Siegel Middle School
- High: Siegel High School
Property Information
- Constr: Brick
- Roof: Asphalt
- Floors: Carpet, Wood, Laminate, Tile, Vinyl
- Garage: 3 spaces / attached
- Parking Total: 5
- Basement: Exterior Entry
- Waterfront: No
- Living: 19x19
- Dining: 11x14 / None
- Kitchen: 12x29 / Eat- in Kitchen
- Bed 1: 15x20 / Suite
- Bed 2: 12x13
- Bed 3: 11x13
- Bed 4: 11x18
- Bonus: 18x24 / Second Floor
- Patio: Patio
- Taxes: $4,745
- Features: Smart Irrigation
Appliances/Misc.
- Fireplaces: 1
- Drapes: Remain
Features
- Built-In Electric Oven
- Gas Range
- Dishwasher
- Disposal
- Microwave
- Ceiling Fan(s)
- Entrance Foyer
- Extra Closets
- High Ceilings
- Redecorated
- High Speed Internet
Listing Agency
- Office: Exit Realty Bob Lamb & Associates
- Agent: Mark Anthony Eischeid
Information is Believed To Be Accurate But Not Guaranteed
Copyright 2025 RealTracs Solutions. All rights reserved.

