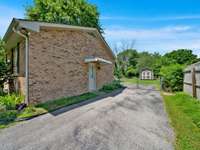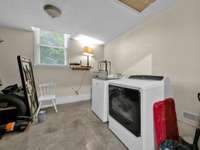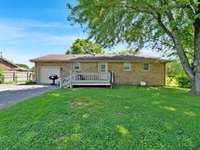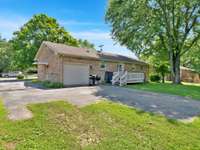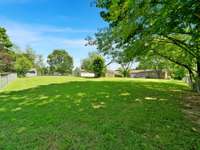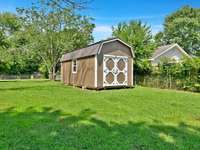$265,000 333 Welchwood Dr - Clarksville, TN 37040
Welcome to 333 Welchwood Dr, Clarksville, TN – a beautifully maintained 3- bedroom, 1. 5- bath home full of warmth and character. Step inside to find real hardwood floors throughout the main living spaces and granite countertops in the kitchen, combining timeless elegance with modern function. The layout offers comfortable living with spacious bedrooms and a convenient half bath. Enjoy the outdoors on your low- maintenance composite deck, overlooking a flat fenced backyard — perfect for entertaining, pets, or relaxing evenings. The long driveway provides plenty of parking, and the garage features extra closet space and a dedicated area for tools or a motorcycle. Located in an established neighborhood just minutes from shopping, schools, and Fort Campbell, this home offers the perfect blend of charm, space, and convenience. Don’t miss your chance to make this Clarksville gem your own — schedule your showing today! Up to 1% lender credit on the loan amount when buyer uses Seller' s Preferred Lender.
Directions:From I-24 take the Wilma Rudolph exit. Turn right on Old Trenton Rd. Turn right on Welchwood Dr. Home is on the right.
Details
- MLS#: 2924670
- County: Montgomery County, TN
- Subd: Welchwood Estates
- Style: Ranch
- Stories: 1.00
- Full Baths: 1
- Half Baths: 1
- Bedrooms: 3
- Built: 1977 / EXIST
- Lot Size: 0.450 ac
Utilities
- Water: Public
- Sewer: Public Sewer
- Cooling: Central Air, Electric
- Heating: Central, Electric
Public Schools
- Elementary: Glenellen Elementary
- Middle/Junior: Kenwood Middle School
- High: Kenwood High School
Property Information
- Constr: Brick, Wood Siding
- Roof: Shingle
- Floors: Carpet, Wood, Tile
- Garage: 1 space / attached
- Parking Total: 1
- Basement: Crawl Space
- Fence: Chain Link
- Waterfront: No
- Living: 11x16 / Combination
- Kitchen: 11x9
- Bed 1: 12x12
- Bed 2: 12x12
- Bed 3: 12x12
- Patio: Deck, Patio
- Taxes: $1,813
Appliances/Misc.
- Fireplaces: No
- Drapes: Remain
Features
- Electric Oven
- Electric Range
- Dishwasher
- Disposal
- Microwave
- Refrigerator
- Ceiling Fan(s)
- Kitchen Island
- Fire Alarm
- Security System
- Smoke Detector(s)
Listing Agency
- Office: The Ashton Real Estate Group of RE/ MAX Advantage
- Agent: Gary Ashton
- CoListing Office: The Ashton Real Estate Group of RE/ MAX Advantage
- CoListing Agent: Jennifer Johnson
Information is Believed To Be Accurate But Not Guaranteed
Copyright 2025 RealTracs Solutions. All rights reserved.




