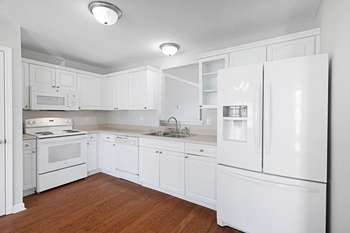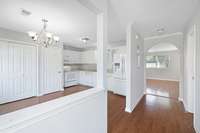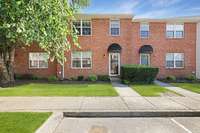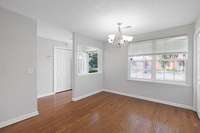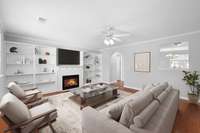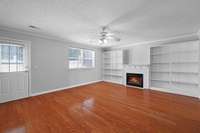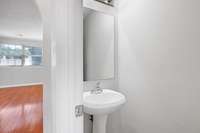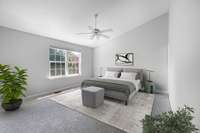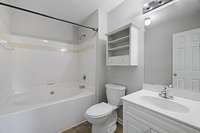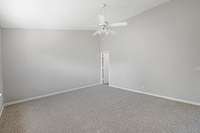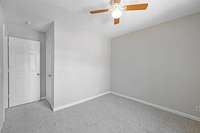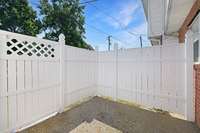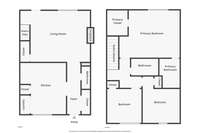$315,000 2120 Lebanon Pike - Nashville, TN 37210
Just painted and new carpet. Welcome to this charming 3- bedroom, 2. 5- bath townhouse with a comfortably designed layout. As you enter, the kitchen and eat- in dining area sit just to the left, providing a bright and functional space for daily living and entertaining. An elegant arched doorway leads you into the living room, where a cozy fireplace is flanked by built- in bookcases. Upstairs, you' ll find all three bedrooms, including the primary suite featuring a private en- suite bathroom and a walk- in closet. Step outside to a fenced- in patio, ideal for enjoying your morning coffee, entertaining guests, or simply unwinding in your own private outdoor space. This townhome offers a welcoming atmosphere with thoughtful details throughout, come see it for yourself! Up to 1% lender credit on the loan amount when buyer uses Seller' s Preferred Lender.
Directions:I-40 E. Exit Briley Pkwy to Lebanon Pike, toward downtown. Approximately 1/2 mile to the entrance of Easthaven. Located between Spence and Briley Pkwy.
Details
- MLS#: 2924449
- County: Davidson County, TN
- Subd: Easthaven
- Style: Traditional
- Stories: 1.00
- Full Baths: 2
- Half Baths: 1
- Bedrooms: 3
- Built: 2002 / EXIST
- Lot Size: 0.020 ac
Utilities
- Water: Public
- Sewer: Public Sewer
- Cooling: Central Air, Electric
- Heating: Central, Electric
Public Schools
- Elementary: Pennington Elementary
- Middle/Junior: Two Rivers Middle
- High: McGavock Comp High School
Property Information
- Constr: Brick, Vinyl Siding
- Roof: Asphalt
- Floors: Carpet, Laminate, Vinyl
- Garage: No
- Parking Total: 2
- Basement: Crawl Space
- Fence: Privacy
- Waterfront: No
- Living: 21x15
- Dining: Combination
- Kitchen: 14x15 / Pantry
- Bed 1: 18x14 / Suite
- Bed 2: 11x14 / Extra Large Closet
- Bed 3: 10x10 / Extra Large Closet
- Patio: Porch, Covered, Patio
- Taxes: $1,782
- Amenities: Sidewalks
Appliances/Misc.
- Fireplaces: 1
- Drapes: Remain
Features
- Electric Oven
- Electric Range
- Dishwasher
- Disposal
- Microwave
- Refrigerator
- Ceiling Fan(s)
- Walk-In Closet(s)
- Fire Alarm
- Smoke Detector(s)
Listing Agency
- Office: The Ashton Real Estate Group of RE/ MAX Advantage
- Agent: Gary Ashton
- CoListing Office: The Ashton Real Estate Group of RE/ MAX Advantage
- CoListing Agent: Sean Patterson
Information is Believed To Be Accurate But Not Guaranteed
Copyright 2025 RealTracs Solutions. All rights reserved.
