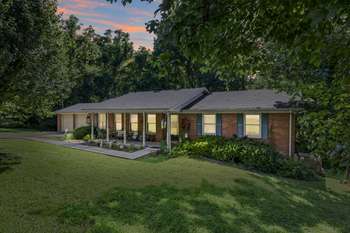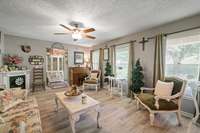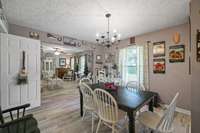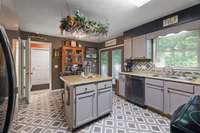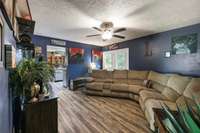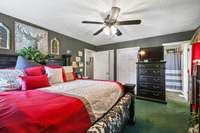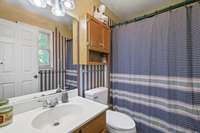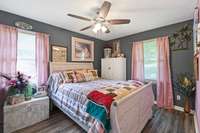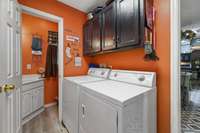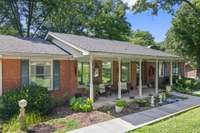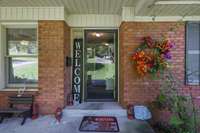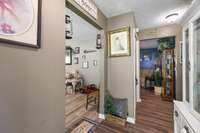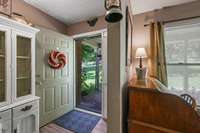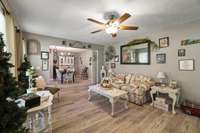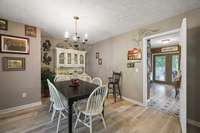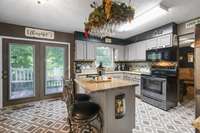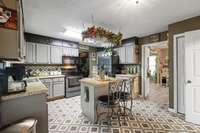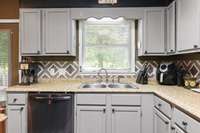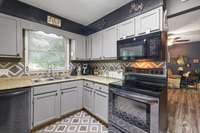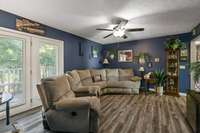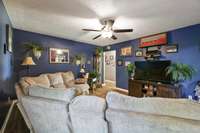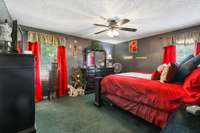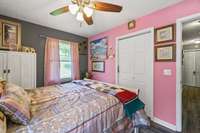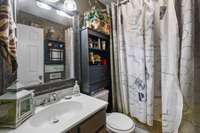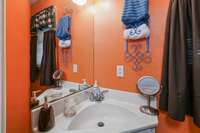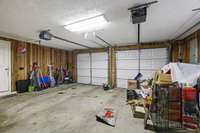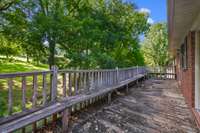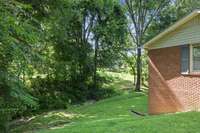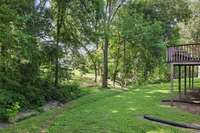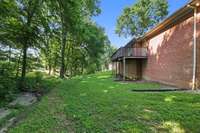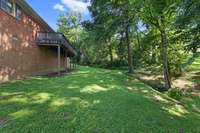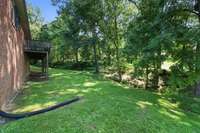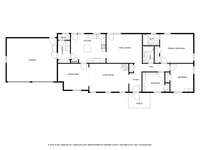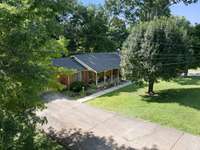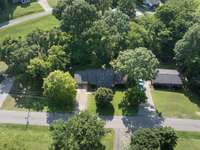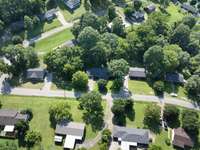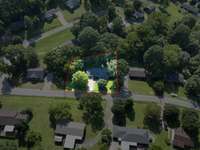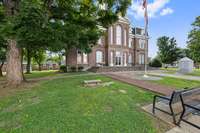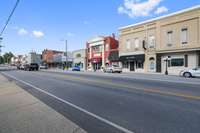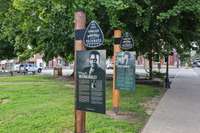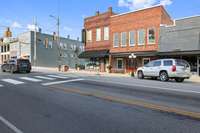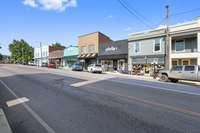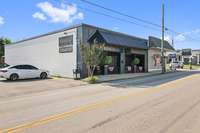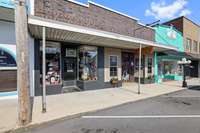$279,900 144 Waggoner St - Carthage, TN 37030
Welcome to this beautifully updated home where charm, comfort, and functionality come together. Featuring three spacious bedrooms and two full bathrooms, this home includes a private primary suite offering a peaceful retreat with its own en- suite bath. Step into the updated kitchen, complete with all appliances, including refrigerator, stove, microwave, washer, and dryer. Charming French doors add an elegant touch. The kitchen, dining area, and den provide multiple access points to the outdoors and flood the living spaces with natural light. The dedicated laundry room includes a convenient utility sink, and the two- car garage offers plenty of extra storage. Freshly painted throughout in a warm, farmhouse- inspired palette, this home blends modern updates with cozy style. Outdoors, you' ll find a serene backyard shaded by mature trees and bordered by a peaceful creek, creating the perfect backdrop for gardening, relaxing, or entertaining. There’s even room for a firepit or hammock to enjoy the quiet, natural setting. This inviting home is move- in ready and filled with thoughtful touches. Up to 1% lender credit on the loan amount when buyer uses Seller' s Preferred Lender.
Directions:I-40 Exit turn left onto Carthage Hwy, travel 5 mies, exit left onto Hwy 70, go approx 3 miles, turn left into Waggoner Subdivision, home is on the right, watch for signs.
Details
- MLS#: 2924417
- County: Smith County, TN
- Subd: Rivermont Add
- Style: Ranch
- Stories: 1.00
- Full Baths: 2
- Half Baths: 1
- Bedrooms: 3
- Built: 1997 / EXIST
- Lot Size: 0.440 ac
Utilities
- Water: Public
- Sewer: Public Sewer
- Cooling: Ceiling Fan( s), Central Air, Electric
- Heating: Central, Natural Gas
Public Schools
- Elementary: Carthage Elementary
- Middle/Junior: Smith County Middle School
- High: Smith County High School
Property Information
- Constr: Brick
- Roof: Shingle
- Floors: Carpet, Laminate
- Garage: 2 spaces / attached
- Parking Total: 4
- Basement: Crawl Space
- Waterfront: No
- Living: 16x13
- Dining: 12x11 / Combination
- Kitchen: 16x13
- Bed 1: 15x13 / Full Bath
- Bed 2: 13x10
- Den: 18x13 / Separate
- Patio: Porch, Covered, Deck
- Taxes: $1,431
Appliances/Misc.
- Fireplaces: 1
- Drapes: Remain
Features
- Electric Oven
- Electric Range
- Dishwasher
- Disposal
- Dryer
- Microwave
- Refrigerator
- Washer
- Ceiling Fan(s)
- Entrance Foyer
- High Speed Internet
- Fire Alarm
- Smoke Detector(s)
Listing Agency
- Office: The Ashton Real Estate Group of RE/ MAX Advantage
- Agent: Gary Ashton
- CoListing Office: The Ashton Real Estate Group of RE/ MAX Advantage
- CoListing Agent: Dexter Quito
Information is Believed To Be Accurate But Not Guaranteed
Copyright 2025 RealTracs Solutions. All rights reserved.
