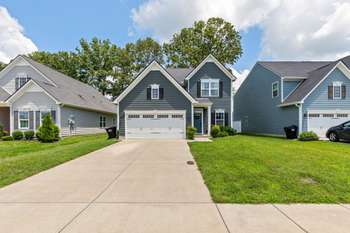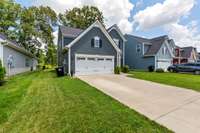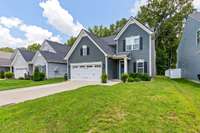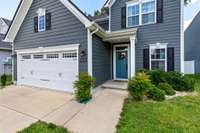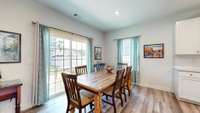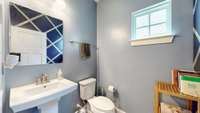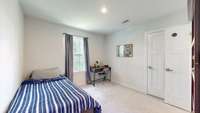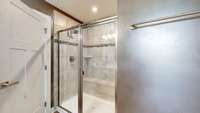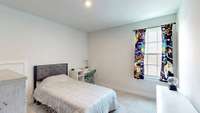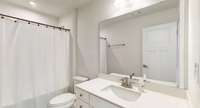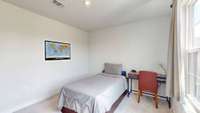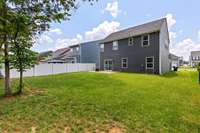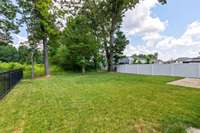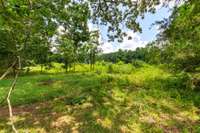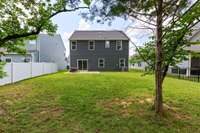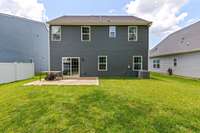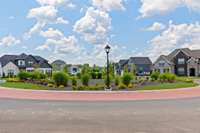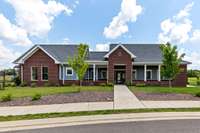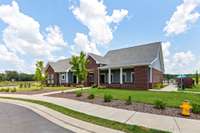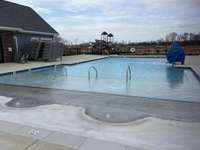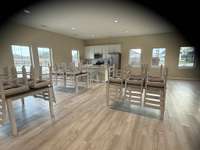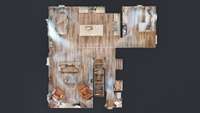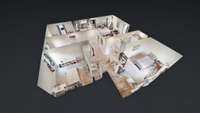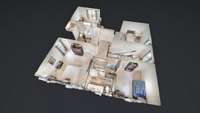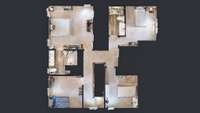$482,000 3428 Pepper Glendale Dr - Murfreesboro, TN 37128
A Beautiful well maintained and move in- ready home! This open concept floor plan has 4 bedrooms & 2. 5 bathrooms on a tree lined property. Open Concept plan with easy flow from Kitchen to Family Entertaining. The kitchen has an elegant large quartz kitchen island , with a beautiful backsplash , all kitchen appliances stay. Community Amenities includes a community pool, fitness center, club house, and playground just walking distance from the property! All Downstairs has Laminate flooring . Your Dream Home Awaits!
Directions:From 840 take exit 50 Veterans Parkway exit. Stay straight for about 4.5 miles. Community is on right side. Turn right onto Pitchers Lane. Go straight until you get to Pepper Glendale Drive. Take a right , house is on the left
Details
- MLS#: 2924414
- County: Rutherford County, TN
- Subd: Magnolia Grove Sec 1 Ph 1
- Style: Traditional
- Stories: 2.00
- Full Baths: 2
- Half Baths: 1
- Bedrooms: 4
- Built: 2021 / EXIST
- Lot Size: 0.160 ac
Utilities
- Water: Public
- Sewer: Public Sewer
- Cooling: Central Air, Electric
- Heating: Central, Electric
Public Schools
- Elementary: Salem Elementary School
- Middle/Junior: Rocky Fork Middle School
- High: Rockvale High School
Property Information
- Constr: Masonite
- Roof: Shingle
- Floors: Carpet, Laminate
- Garage: 2 spaces / attached
- Parking Total: 6
- Basement: Slab
- Waterfront: No
- Living: 19x14
- Dining: 13x10
- Kitchen: 13x13
- Bed 1: 14x14 / Walk- In Closet( s)
- Bed 2: 11x10
- Bed 3: 10x10
- Bed 4: 11x10
- Patio: Porch, Covered, Patio
- Taxes: $2,814
- Amenities: Clubhouse, Fitness Center, Playground, Pool, Sidewalks
Appliances/Misc.
- Fireplaces: No
- Drapes: Remain
Features
- Electric Oven
- Electric Range
- Dishwasher
- Disposal
- Microwave
- Refrigerator
- Ceiling Fan(s)
- Open Floorplan
- Walk-In Closet(s)
- High Speed Internet
- Kitchen Island
- Thermostat
- Smoke Detector(s)
Listing Agency
- Office: Benchmark Realty, LLC
- Agent: Lyman H Hines
Information is Believed To Be Accurate But Not Guaranteed
Copyright 2025 RealTracs Solutions. All rights reserved.
