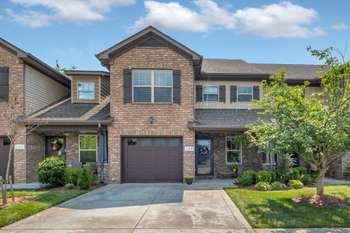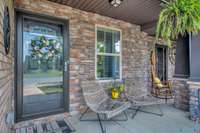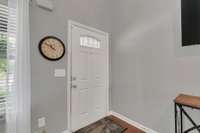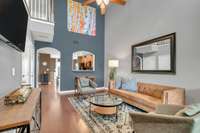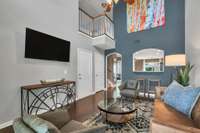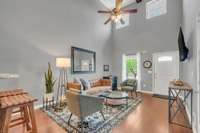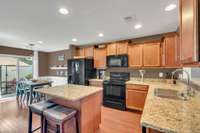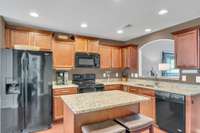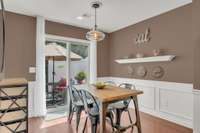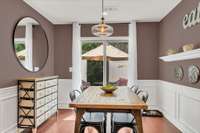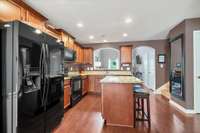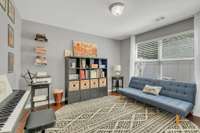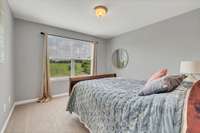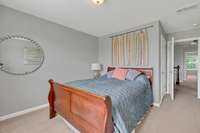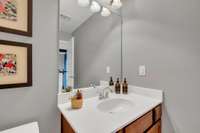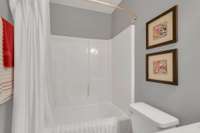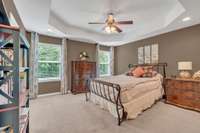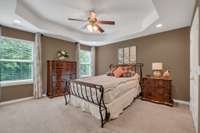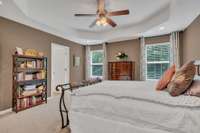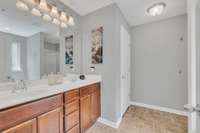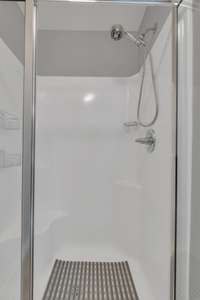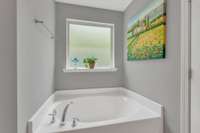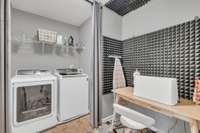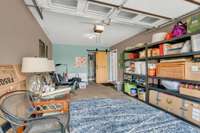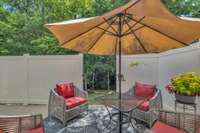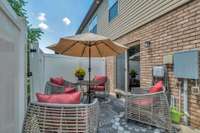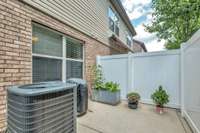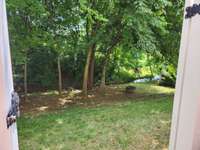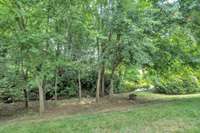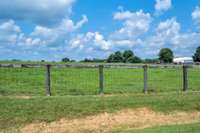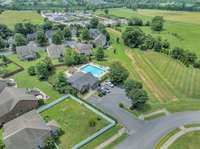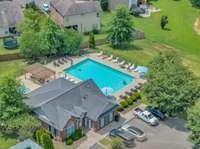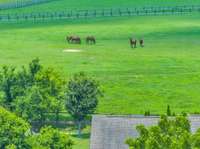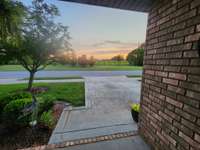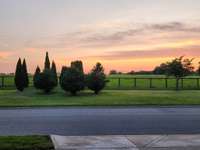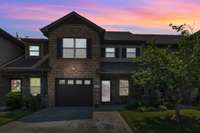$342,000 130 Saxony Way - Gallatin, TN 37066
OPEN HOUSE- SUNDAY 7/ 6 2- 4pm! ! Charming 2- Story Townhome with Stunning Views & Tons of Appeal! Welcome to this beautifully maintained 2- story townhome that perfectly blends comfort, style, and convenience. HVAC only 3 yrs! With a warm and inviting curb appeal, this home features a covered front porch with views of postcard- worthy sunsets, a cozy living area with high vaulted ceilings that open to the 2nd floor, a bedroom/ den/ office ( make it your own! ) and a charming kitchen complete with an island and dining space for extra seating. Upstairs, you’ll find spacious bedrooms, including a serene primary suite with a private en- suite bath and generous closet space and centrally located laundry room in the hall. Enjoy quiet mornings or evening relaxation on your privacy fenced in patio, and take advantage of community amenities like the pool ( walking distance) , clubhouse, fitness center and nearby shops, movies & restaurants. Whether you' re a first- time buyer, down- sizer, or investor, this charming townhome checks all the boxes. Conveniently located near Vietnam Veterans Pkwy creates easy access to Downtown Nashville ( 30 Miles) , BNA Airport ( 32 Miles) , Historic Downtown Gallatin, TN ( 3. 5 Miles) , Shopping/ Entertainment at Indian Lakes in Hendersonville, TN ( 9 Miles) and Old Hickory Lake ( less than 10 Miles) . Don’t miss your chance to call this lovely property home — schedule your showing today!
Directions:I-65 to 386 (Vietnam Vets Pkwy), exit 14 Greenlea Blvd, straight into Stratford Park Blvd, left on Saxony Way.
Details
- MLS#: 2924345
- County: Sumner County, TN
- Subd: Stratford Park Ph 2
- Stories: 2.00
- Full Baths: 3
- Bedrooms: 3
- Built: 2014 / EXIST
Utilities
- Water: Public
- Sewer: Public Sewer
- Cooling: Ceiling Fan( s), Central Air
- Heating: Central
Public Schools
- Elementary: Howard Elementary
- Middle/Junior: Liberty Creek Middle School
- High: Liberty Creek High School
Property Information
- Constr: Brick, Stone, Vinyl Siding
- Roof: Asphalt
- Floors: Carpet, Wood, Vinyl
- Garage: 1 space / attached
- Parking Total: 1
- Basement: Slab
- Waterfront: No
- Living: 17x12
- Dining: 10x9 / Combination
- Kitchen: 12x12 / Pantry
- Bed 1: 14x14 / Suite
- Bed 2: 12x11
- Bed 3: 11x11
- Patio: Porch, Covered, Patio
- Taxes: $1,616
- Amenities: Clubhouse, Fitness Center, Pool, Sidewalks
Appliances/Misc.
- Fireplaces: No
- Drapes: Remain
- Pool: In Ground
Features
- Electric Oven
- Electric Range
- Dishwasher
- Disposal
- Freezer
- Ice Maker
- Microwave
- Refrigerator
- Ceiling Fan(s)
- Extra Closets
- High Ceilings
- Pantry
- Storage
- Walk-In Closet(s)
- Doors
- Smoke Detector(s)
Listing Agency
- Office: Haven Real Estate
- Agent: Jennie Skwara
Information is Believed To Be Accurate But Not Guaranteed
Copyright 2025 RealTracs Solutions. All rights reserved.
