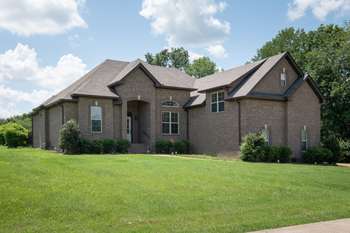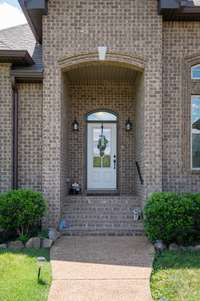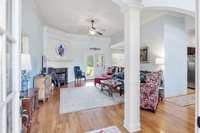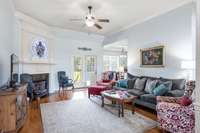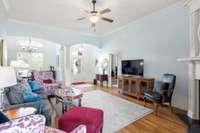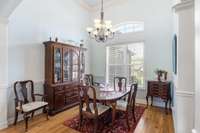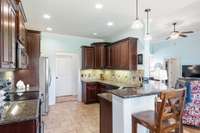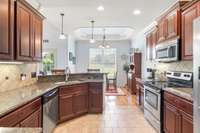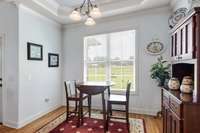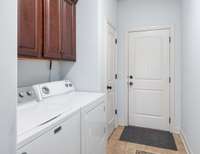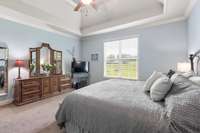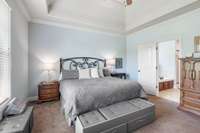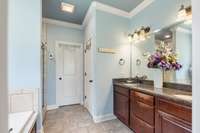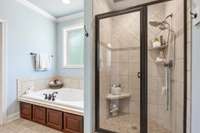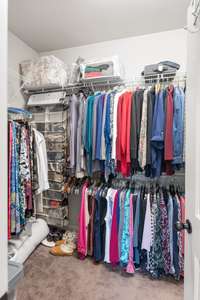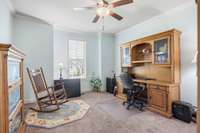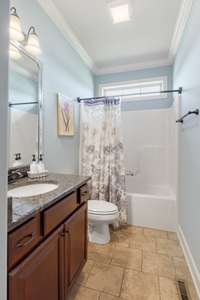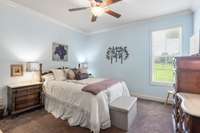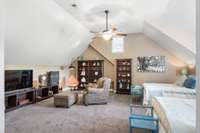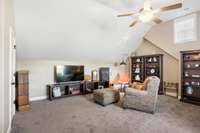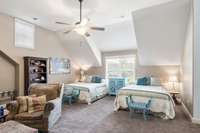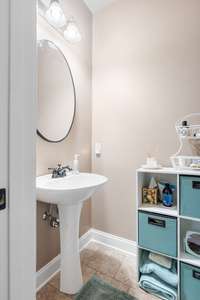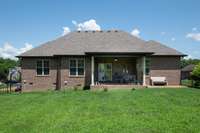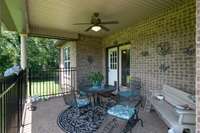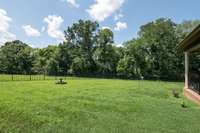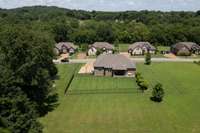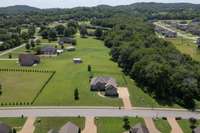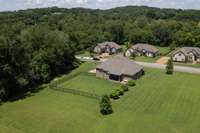$595,900 1007 Robert Lee Dr - Gallatin, TN 37066
Welcome to 1007 Robert Lee Drive, a pristinely maintained home nestled conveniently right outside of Gallatin, TN, where comfort meets convenience. This inviting home features a spacious 2, 475 square feet of finished living space and sits on just under an acre lot surrounded by green space, offering ample room for all your pursuits. Step inside to discover an open layout with three comfortable bedrooms on the main floor with a bonus room over the garage. As you enter you will notice the finished hardwoods and large fireplace, enhancing its warm and welcoming atmosphere. A highlight of this property is its thoughtful one level living layout as well as a storm shelter tucked within the garage — perfect for peace of mind during unpredictable weather. The backyard boasts a covered porch, fenced backyard and is surrounded with community green space offering a serene backdrop, enhancing your living experience with a touch of nature' s tranquility. Whether you' re hosting gatherings or enjoying quiet family time, this home caters to all your needs. With its blend of style, space, and strategic features, 1007 Robert Lee Drive is more than just a house; it' s a place to call home. Don' t miss the opportunity to make it yours!
Directions:Take 31E from Gallatin towards Westmoreland, Turn left on Deshea Creek, Turn Left on Pruitt Lane, Turn Right immediately on Robert Lee. The house will be on your left!
Details
- MLS#: 2924299
- County: Sumner County, TN
- Subd: Womacks Creekview Es
- Stories: 2.00
- Full Baths: 2
- Half Baths: 1
- Bedrooms: 3
- Built: 2015 / APROX
- Lot Size: 0.890 ac
Utilities
- Water: Public
- Sewer: STEP System
- Cooling: Electric
- Heating: Central, Natural Gas
Public Schools
- Elementary: Benny C. Bills Elementary School
- Middle/Junior: Joe Shafer Middle School
- High: Gallatin Senior High School
Property Information
- Constr: Brick
- Roof: Shingle
- Floors: Carpet, Wood, Tile
- Garage: 2 spaces / detached
- Parking Total: 2
- Basement: Crawl Space
- Fence: Back Yard
- Waterfront: No
- Living: 17x15
- Dining: 12x11 / Formal
- Kitchen: 11x10 / Pantry
- Bed 1: 15x17 / Suite
- Bed 2: 13x13 / Extra Large Closet
- Bed 3: 13x13 / Extra Large Closet
- Bonus: 22x22 / Over Garage
- Patio: Porch, Covered
- Taxes: $1,734
Appliances/Misc.
- Fireplaces: 1
- Drapes: Remain
Features
- Electric Oven
- Cooktop
- Dishwasher
- Disposal
- Microwave
- Refrigerator
- Stainless Steel Appliance(s)
- Ceiling Fan(s)
- Extra Closets
- High Ceilings
- Open Floorplan
- Pantry
- Storage
- Primary Bedroom Main Floor
- Smoke Detector(s)
Listing Agency
- Office: Compass
- Agent: Nathan R. Smith
- CoListing Office: Parks Compass
- CoListing Agent: Betty Reynolds
Information is Believed To Be Accurate But Not Guaranteed
Copyright 2025 RealTracs Solutions. All rights reserved.
