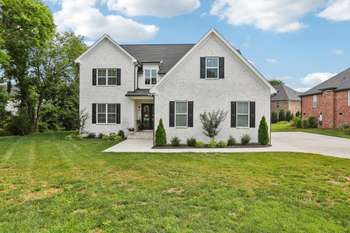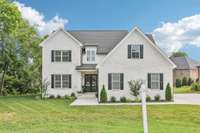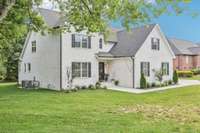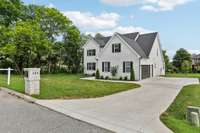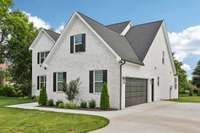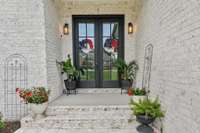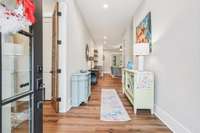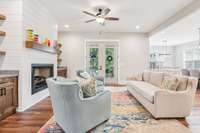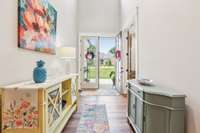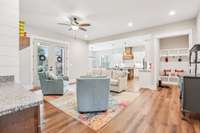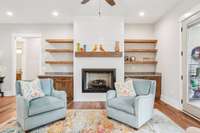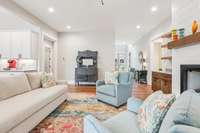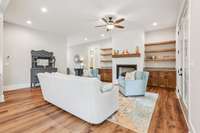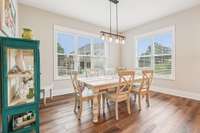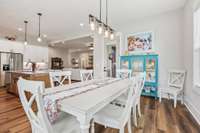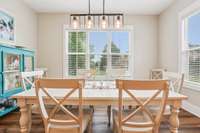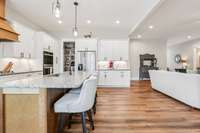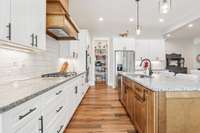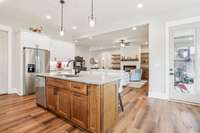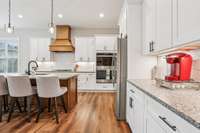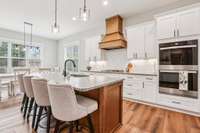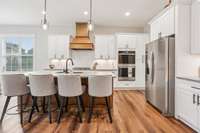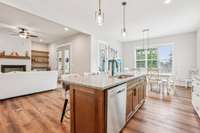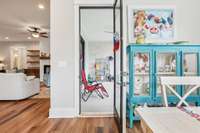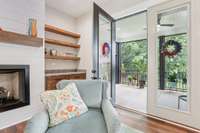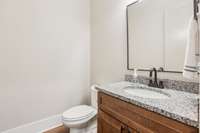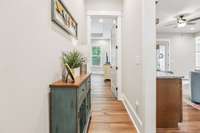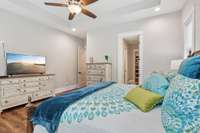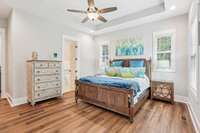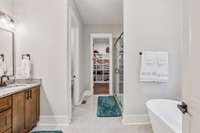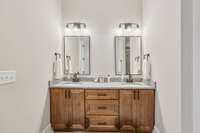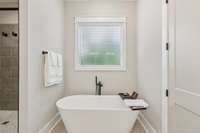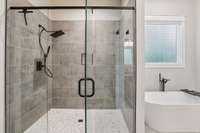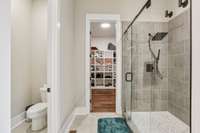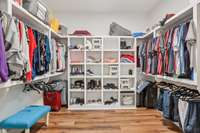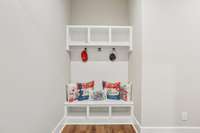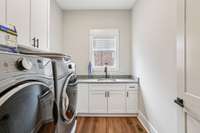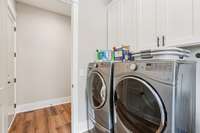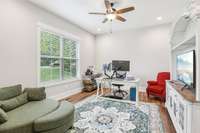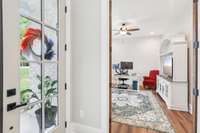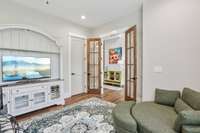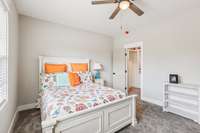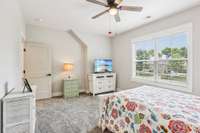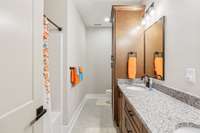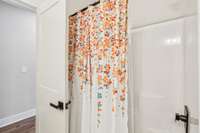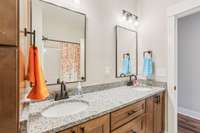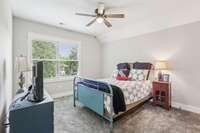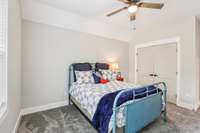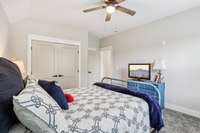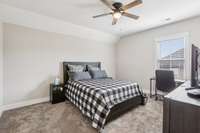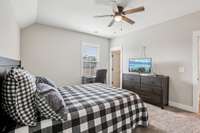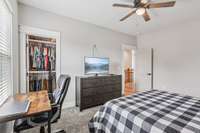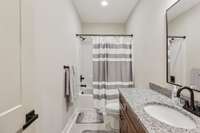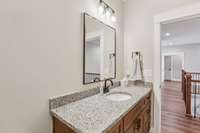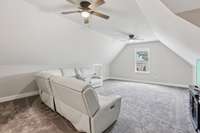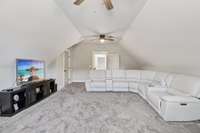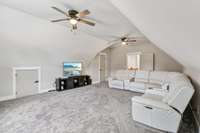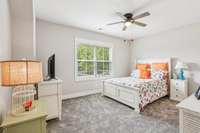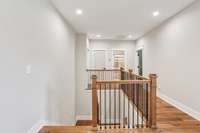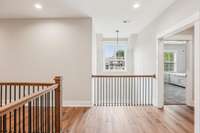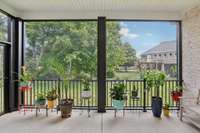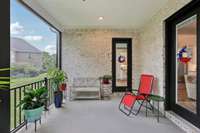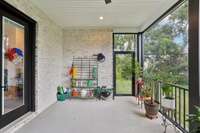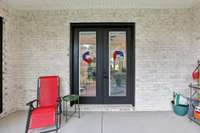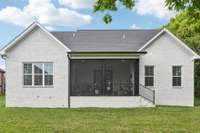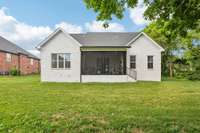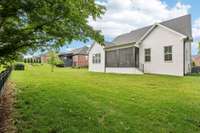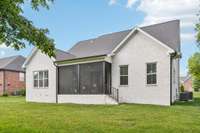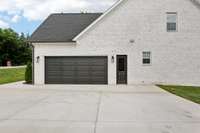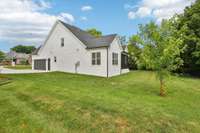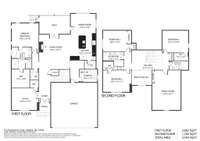$784,900 153 Grandview Cir - Gallatin, TN 37066
Timeless Black- and- White Brick Beauty | 4 Bed | 3. 5 Bath | Home Office | 3, 500+ Sq Ft. In the highly sought after Grandview Estates! Step inside this stunning, all- brick black- and- white home offering over 3, 500 square feet of beautifully maintained living space. Full of natural light and timeless charm, this 4- bedroom, 3. 5- bath home is designed to impress. The heart of the home is a luxurious kitchen with high- end finishes and a spacious walk- in pantry—perfect for everyday living or entertaining guests. Elegant, seamless flooring flows throughout, creating a cohesive and inviting atmosphere. Enjoy the peace and privacy of your tranquil backyard, complete with a screened- in porch ideal for morning coffee or afternoon relaxation. The dedicated home office provides the perfect space for remote work or study, while a spacious bonus room offers flexibility for a media room, playroom, or guest retreat. The crown jewel is the expansive primary suite—a true private paradise with spa- like features and room to unwind. This home blends classic design with modern comfort—ready to welcome you home. Just across the street from the Gallatin Country Club and minutes to your favorite shopping spots!
Directions:Hwy 31 E from Gallatin - Left on Greystone Dr (Grandview Estates) Take 2nd Left onto Grandview Dr - Right on Grandview Cir.
Details
- MLS#: 2924283
- County: Sumner County, TN
- Subd: Grandview Estates-Se
- Stories: 2.00
- Full Baths: 3
- Half Baths: 1
- Bedrooms: 4
- Built: 2024 / EXIST
- Lot Size: 0.360 ac
Utilities
- Water: Public
- Sewer: Public Sewer
- Cooling: Central Air, Electric
- Heating: Central, Electric
Public Schools
- Elementary: Benny C. Bills Elementary School
- Middle/Junior: Joe Shafer Middle School
- High: Gallatin Senior High School
Property Information
- Constr: Brick
- Floors: Carpet, Laminate, Tile
- Garage: 2 spaces / attached
- Parking Total: 2
- Basement: Crawl Space
- Waterfront: No
- Living: 20x18
- Dining: 15x12
- Kitchen: 15x15
- Bed 1: 16x14 / Full Bath
- Bed 2: 13x12
- Bed 3: 15x12
- Bed 4: 15x13
- Patio: Patio, Covered, Porch
- Taxes: $390
Appliances/Misc.
- Fireplaces: 1
- Drapes: Remain
Features
- Range
- Dishwasher
- Dryer
- Microwave
- Refrigerator
- Washer
- Ceiling Fan(s)
- Kitchen Island
Listing Agency
- Office: Redfin
- Agent: Jennie Oilar
Information is Believed To Be Accurate But Not Guaranteed
Copyright 2025 RealTracs Solutions. All rights reserved.
