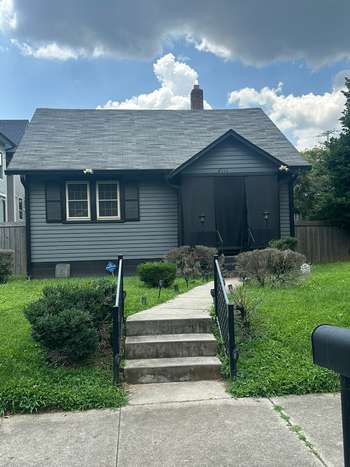$850,000 2111 Grantland Ave - Nashville, TN 37204
Welcome to this Charming home just Minutes from Vibrant Downtown Nashville! Enjoy the benefits of a Newer Addition ( only 5 years old) that includes an Extra Bedroom and Full Bathroom. Primary Bedroom is on Main Floor and Primary Bathroom has Newly Remodeled Shower with Accessible Features. Brand New water heater! The Fenced Backyard is perfect for Pets, Outdoor Fun, or Weekend Relaxation—plus there' s a Storage Shed and a Concrete Pad that fits up to 3 Cars. Additional Parking is available in Front of the House and on the Street. Don’t miss this Fantastic Opportunity in a Prime Location! 5 min from Downtown ~ 4 min to Belmont College ~ 10 min to 100 Oaks ~ 15 min to Green Hills Mall
Directions:From Nashville take I-65 S to Exit 210 onto I-65 S toward Huntsville. In 0.9 mi take Exit 81 and turn Left on Wedgewood Ave. In 0.2 mi Turn Left on 8th Ave S. In 0.3 mi turn Left on Benton Ave. In 0.5 Right on Grantland Ave. House is on Right. #nashville
Details
- MLS#: 2924262
- County: Davidson County, TN
- Subd: Yarbrough/Woodland
- Stories: 2.00
- Full Baths: 2
- Bedrooms: 3
- Built: 1950 / EXIST
- Lot Size: 0.190 ac
Utilities
- Water: Public
- Sewer: Public Sewer
- Cooling: Central Air, Electric
- Heating: Central, Electric
Public Schools
- Elementary: Waverly- Belmont Elementary School
- Middle/Junior: John Trotwood Moore Middle
- High: Hillsboro Comp High School
Property Information
- Constr: Vinyl Siding
- Floors: Vinyl
- Garage: 1 space / detached
- Parking Total: 4
- Basement: Crawl Space
- Fence: Back Yard
- Waterfront: No
- Patio: Deck
- Taxes: $3,308
Appliances/Misc.
- Fireplaces: No
- Drapes: Remain
Features
- Electric Oven
- Microwave
- Refrigerator
- Accessible Approach with Ramp
- Ceiling Fan(s)
- Primary Bedroom Main Floor
- Smoke Detector(s)
Listing Agency
- Office: Keller Williams Realty dba Debra Butts & Associate
- Agent: Debra Butts
- CoListing Office: Keller Williams Realty dba Debra Butts & Associate
- CoListing Agent: Jennifer Jefferson
Information is Believed To Be Accurate But Not Guaranteed
Copyright 2025 RealTracs Solutions. All rights reserved.










