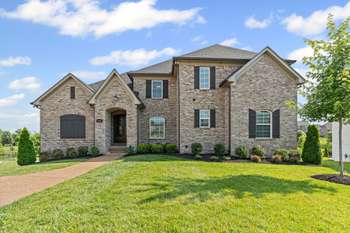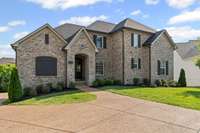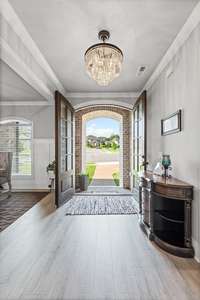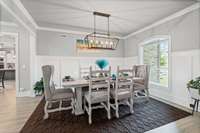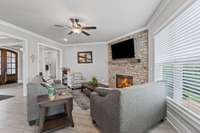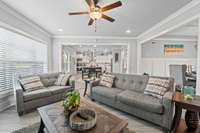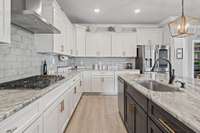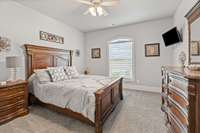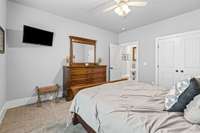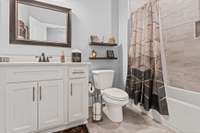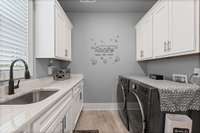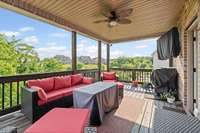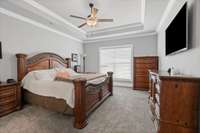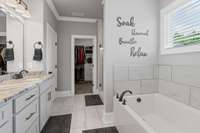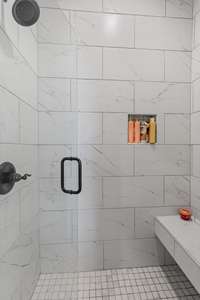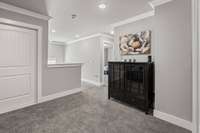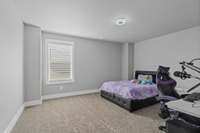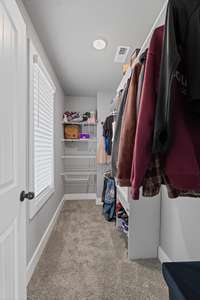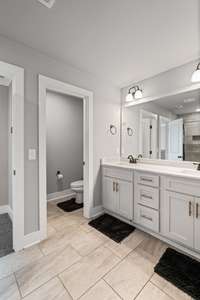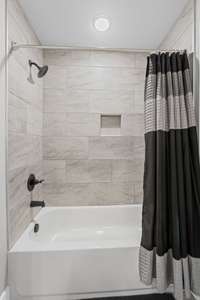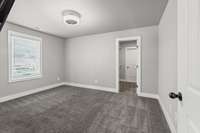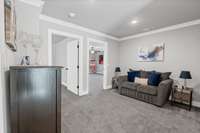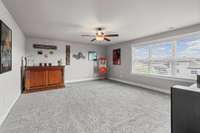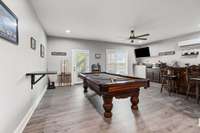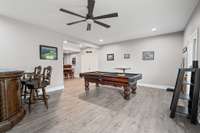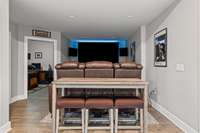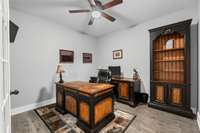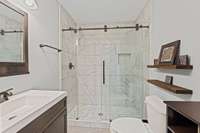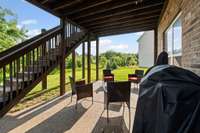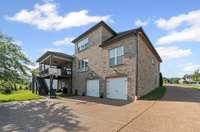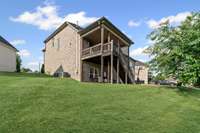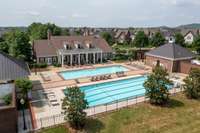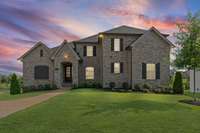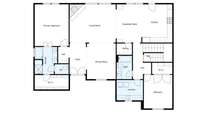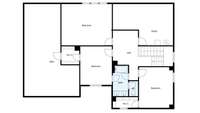$1,000,000 1157 Warlander Way - Gallatin, TN 37066
Tucked away on a quiet cul- de- sac in the prestigious Kennesaw Farms community, this stunning all- brick estate offers exceptional space, thoughtful design, and versatile living options for today’s modern lifestyle. With a full finished walk- out basement, 4- car tandem garage, and flexible floorplan, this home has it all! The main level features an open- concept layout with abundant natural light. Enjoy a true chef’s kitchen complete with a large center island, double ovens, gas cooktop, and an oversized eat- in dining area — perfect for gathering with friends and family. A formal dining room and cozy living room with gas fireplace provide ideal spaces for both everyday living and special occasions. Two spacious bedrooms and two full bathrooms on the main floor offer easy, one- level living. Upstairs, you’ll find two additional bedrooms, a rec room, and a bonus loft area — providing the space and flexibility for home offices, hobby rooms, or guest accommodations. The real showstopper? The fully finished walk- out basement, an entertainer’s paradise featuring a wet bar, billiards area, and home theater. With a full bathroom and no- stair entry, the basement also offers the potential for multi- generational living or a private guest suite. Listed as a 4- bedroom, this home easily lives like a 6- bedroom — all while maintaining separate spaces for recreation, rest, and entertaining. Don’t miss this rare opportunity to own one of Kennesaw Farms’ premier homes with unmatched space and style!
Directions:I-65N to Vietnam Vets Pkwy, Exit Green lea Blvd, Take Right onto Nashville Pike, Right into Kennesaw Farms, Rt on Lt Gibson Circle, go around the Clubhouse and make a right on Appaloosa Way, Right on Payton Ln, Right on Warlander Way until it dead ends
Details
- MLS#: 2924257
- County: Sumner County, TN
- Subd: Kennesaw Farms Ph6 Sec2
- Stories: 2.00
- Full Baths: 4
- Bedrooms: 4
- Built: 2022 / EXIST
- Lot Size: 0.500 ac
Utilities
- Water: Public
- Sewer: Public Sewer
- Cooling: Ceiling Fan( s), Central Air, Electric, Wall/ Window Unit( s)
- Heating: Central, Electric, Natural Gas
Public Schools
- Elementary: Station Camp Elementary
- Middle/Junior: Station Camp Middle School
- High: Station Camp High School
Property Information
- Constr: Brick
- Roof: Shingle
- Floors: Carpet, Wood, Tile
- Garage: 4 spaces / attached
- Parking Total: 4
- Basement: Finished
- Waterfront: No
- Living: 18x16
- Dining: 14x12 / Formal
- Kitchen: 16x23 / Eat- in Kitchen
- Bed 1: 17x14 / Full Bath
- Bed 2: 13x12 / Extra Large Closet
- Bed 3: 14x12 / Walk- In Closet( s)
- Bed 4: 15x12 / Bath
- Bonus: 19x16 / Second Floor
- Patio: Deck, Covered, Patio, Porch
- Taxes: $3,811
- Amenities: Clubhouse, Fitness Center, Park, Playground, Pool, Sidewalks, Underground Utilities
- Features: Smart Light(s), Storm Shelter
Appliances/Misc.
- Fireplaces: 1
- Drapes: Remain
Features
- Double Oven
- Electric Oven
- Built-In Gas Range
- Cooktop
- Dishwasher
- Disposal
- ENERGY STAR Qualified Appliances
- Microwave
- Stainless Steel Appliance(s)
- Smart Appliance(s)
- Water Purifier
- Smart Technology
- Ceiling Fan(s)
- Extra Closets
- High Ceilings
- Open Floorplan
- Pantry
- Smart Light(s)
- Smart Thermostat
- Storage
- Walk-In Closet(s)
- Wet Bar
- Primary Bedroom Main Floor
- Windows
- Fireplace Insert
- Thermostat
- Water Heater
Listing Agency
- Office: Keller Williams Realty Mt. Juliet
- Agent: Mia Rooks
Information is Believed To Be Accurate But Not Guaranteed
Copyright 2025 RealTracs Solutions. All rights reserved.
