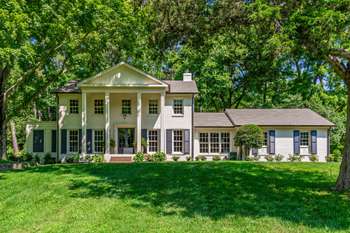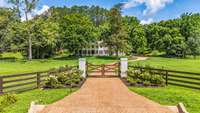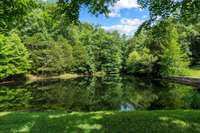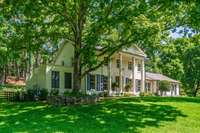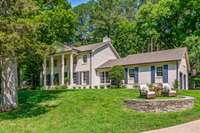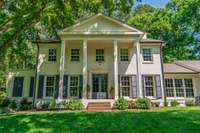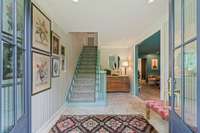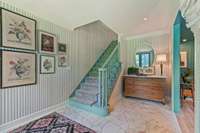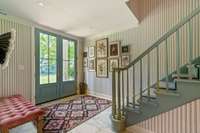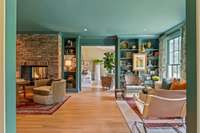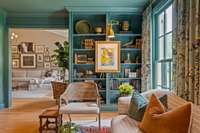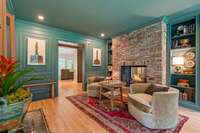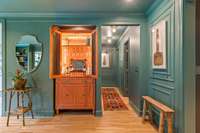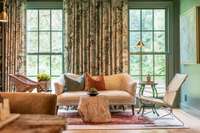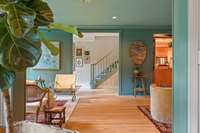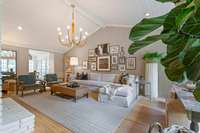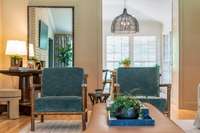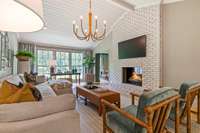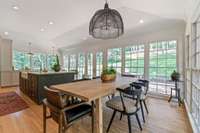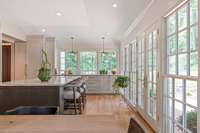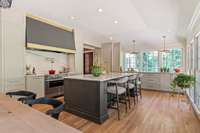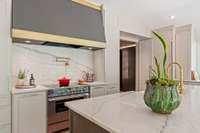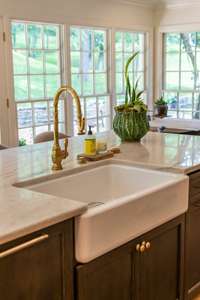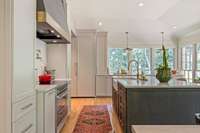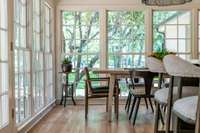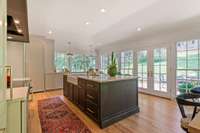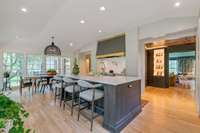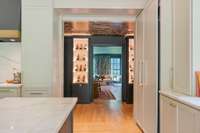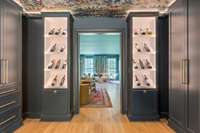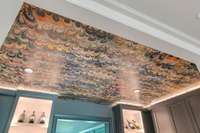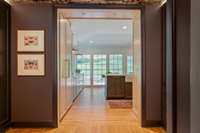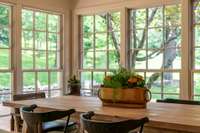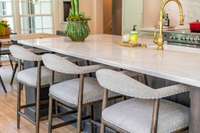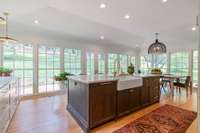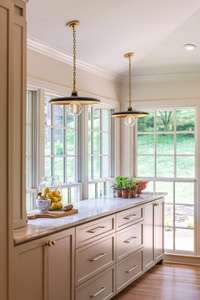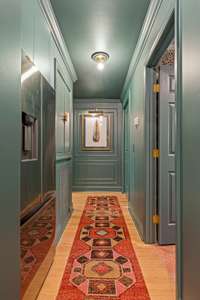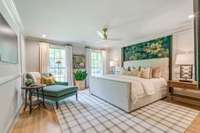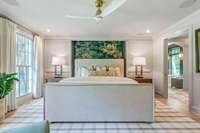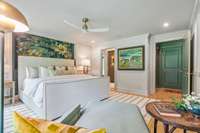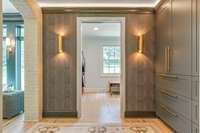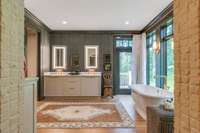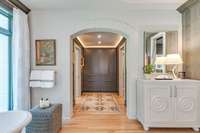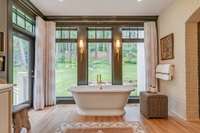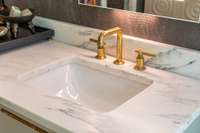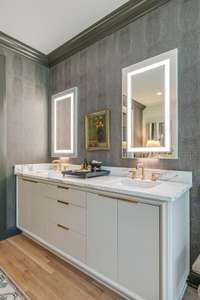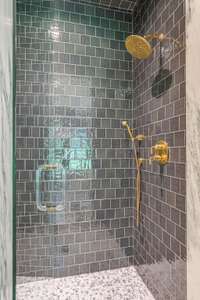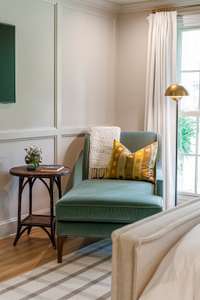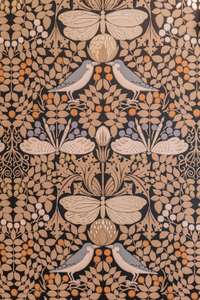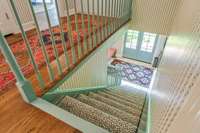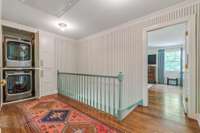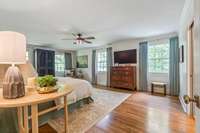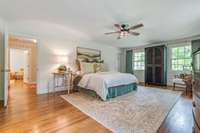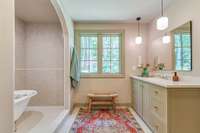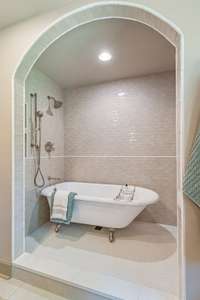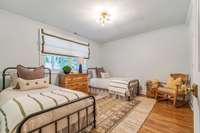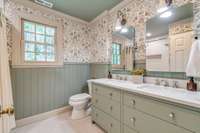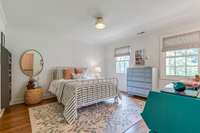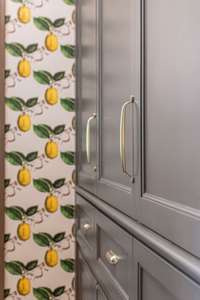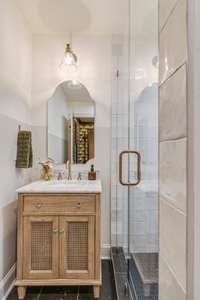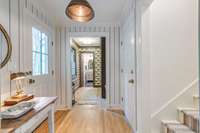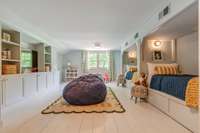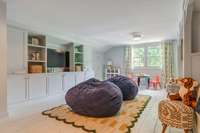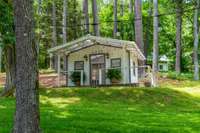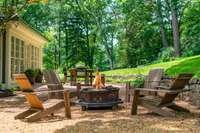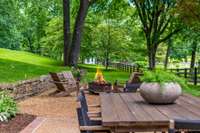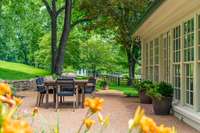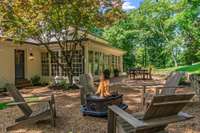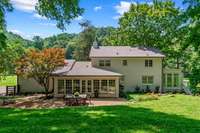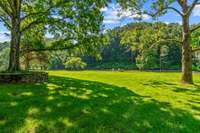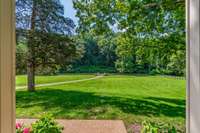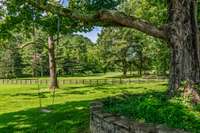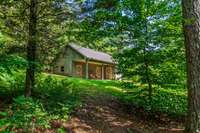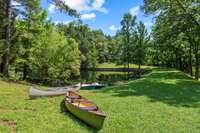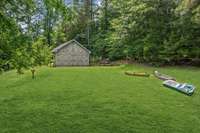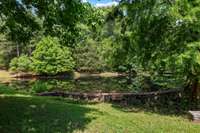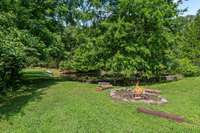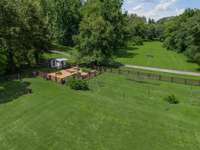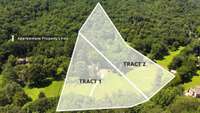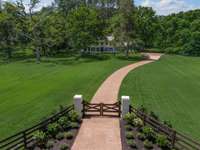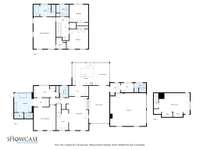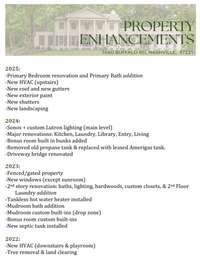$3,549,000 7640 Buffalo Rd - Nashville, TN 37221
** INTERIOR PICTURES JUST ADDED* * Absolutely STUNNING home & mini- farm on 9. 8 gorgeous acres in West Nashville! This property is an absolute DREAM. The completely renovated home, brought to life by designer Jenni Lackey, features timeless design infused with modern, high- end touches throughout. From the thoughtful layout to the designer finishes, every inch of this home has been curated with style and comfort in mind. The newly added Primary Suite is a showstopper, but the magic doesn’t stop there. Outside, you' ll find a beautiful ½- acre pond, charming barn, chicken coop, raised- bed garden, playhouse, and multiple outdoor living spaces perfect for entertaining or relaxing. Meander through wooded trails or simply enjoy the open land—there’s room here to breathe, explore, and grow. Buffalo Road offers a peaceful, rural setting while still being incredibly convenient to I- 40, schools, and shopping. It’s the best of both worlds: total privacy with city access just minutes away. This one- of- a- kind property blends comfort, style, function, and natural beauty—ideal for families, creatives, or anyone seeking a special retreat close to town. Property consists of two parcels being sold together: Parcel 113- 00- 0- 131. 00 & Parcel 113- 00- 0- 136. 00.
Directions:From Nashville: I-40W to Bellevue Exit #196. Right onto Hwy 70 S to Hwy 70 merge. Left onto Hwy 70, right on Buffalo Rd to 7640.
Details
- MLS#: 2924256
- County: Davidson County, TN
- Style: Traditional
- Stories: 2.00
- Full Baths: 4
- Bedrooms: 4
- Built: 1978 / EXIST
- Lot Size: 9.800 ac
Utilities
- Water: Public
- Sewer: Septic Tank
- Cooling: Central Air
- Heating: Central
Public Schools
- Elementary: Gower Elementary
- Middle/Junior: H. G. Hill Middle
- High: James Lawson High School
Property Information
- Constr: Brick, Masonite
- Roof: Shingle
- Floors: Wood, Marble, Tile
- Garage: 2 spaces / detached
- Parking Total: 2
- Basement: Crawl Space
- Fence: Partial
- Waterfront: No
- Living: 22x13 / Formal
- Dining: Combination
- Kitchen: 16x25
- Bed 1: 17x15 / Suite
- Bed 2: 21x15 / Bath
- Bed 3: 13x14
- Bed 4: 13x11
- Den: 25x14
- Bonus: 24x14 / Second Floor
- Patio: Porch, Covered, Patio
- Taxes: $4,073
- Features: Storage Building
Appliances/Misc.
- Fireplaces: 1
- Drapes: Remain
Features
- Oven
- Range
- Dishwasher
- Disposal
- Refrigerator
- Smart Appliance(s)
- Built-in Features
- Ceiling Fan(s)
- Entrance Foyer
- Redecorated
- Smart Light(s)
- Walk-In Closet(s)
- Primary Bedroom Main Floor
- Kitchen Island
- Water Heater
- Smoke Detector(s)
Listing Agency
- Office: American Heritage Inc.
- Agent: Ginger Armstrong
Information is Believed To Be Accurate But Not Guaranteed
Copyright 2025 RealTracs Solutions. All rights reserved.
