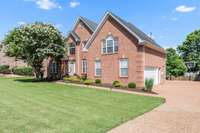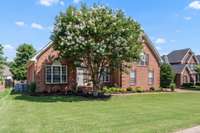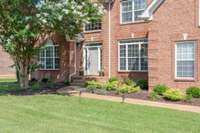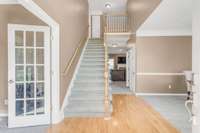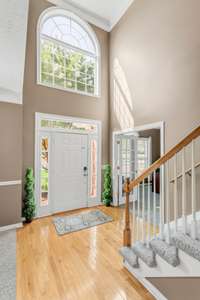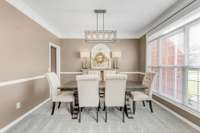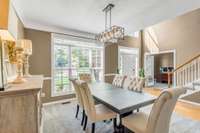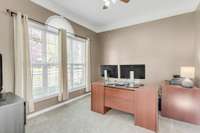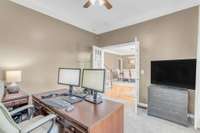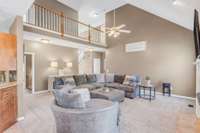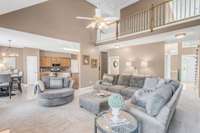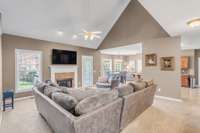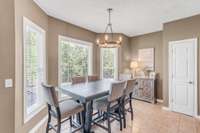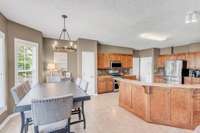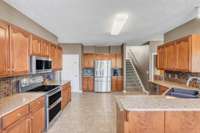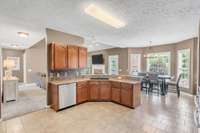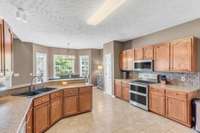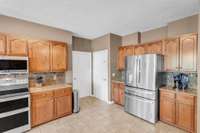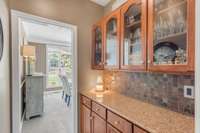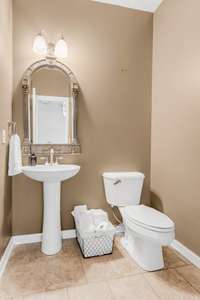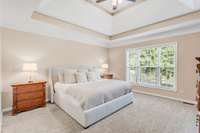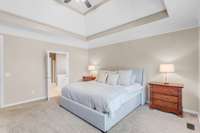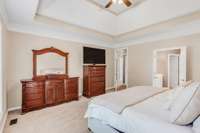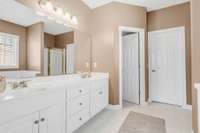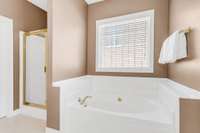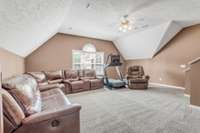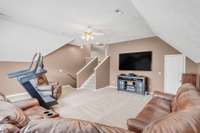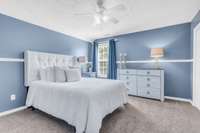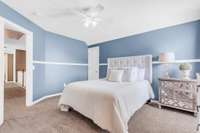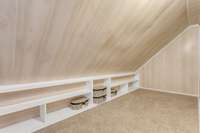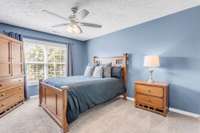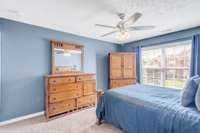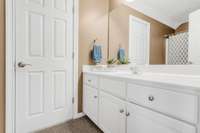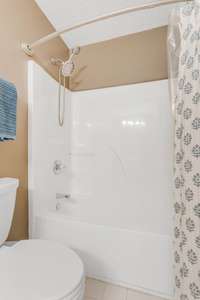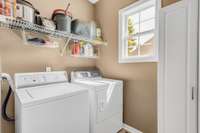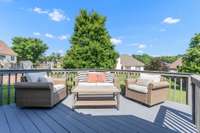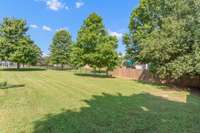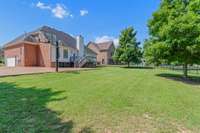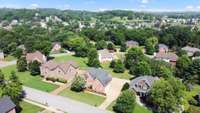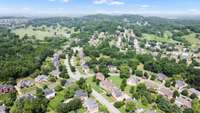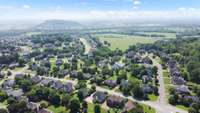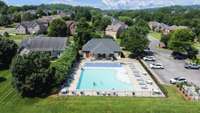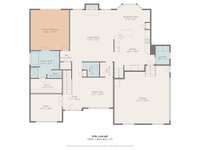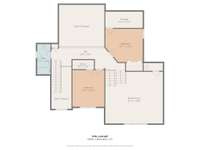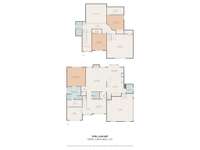$619,000 129 Wynbrooke Trce - Hendersonville, TN 37075
Beautifully maintained brick home located in the highly desirable Wynbrooke community. A gracious two- story foyer welcomes you inside, leading to a formal dining room, office with french doors and an open- concept living area. A large kitchen overlooks the living room with a cozy gas fireplace and features stainless steel appliances, granite countertops, abundant cabinetry, kitchen bar area, pantry, and breakfast room. The main level includes a spacious owner' s retreat with a luxurious, en suite private bath, as well as a separate office for work from home days. Custom lighting and dual staircases add style and functionality. Upstairs, you’ll find a large bonus room and two additional bedrooms, one of which includes a charming hidden nook—ideal as a children' s play space or reading corner. Outdoor features include a newly stained deck, extended aggregate driveway, in- ground basketball hoop, and a nearly fully fenced yard ( just add a gate for full enclosure) . Enjoy community amenities such as a clubhouse, pool, and greenway trails—all right in your neighborhood. 25 minutes to downtown Nashville! Don' t miss this one! * Kitchen refrigerator in photos does not remain*
Directions:Take I65 North from Nashville, exit right on Vietnam Vets exit 386, take Saundersville Rd exit and turn left. Wynbrooke sub division will be on your right turn in and home will be on your left. 129 Wynbrooke Trace
Details
- MLS#: 2924247
- County: Sumner County, TN
- Subd: Wynbrooke Ph 1
- Style: Traditional
- Stories: 2.00
- Full Baths: 2
- Half Baths: 1
- Bedrooms: 3
- Built: 2001 / EXIST
- Lot Size: 0.320 ac
Utilities
- Water: Public
- Sewer: Public Sewer
- Cooling: Central Air
- Heating: Central
Public Schools
- Elementary: Station Camp Elementary
- Middle/Junior: Station Camp Middle School
- High: Station Camp High School
Property Information
- Constr: Brick, Vinyl Siding
- Roof: Asphalt
- Floors: Carpet, Tile
- Garage: 2 spaces / detached
- Parking Total: 4
- Basement: Crawl Space
- Fence: Partial
- Waterfront: No
- Living: 17x20
- Dining: 12x12 / Formal
- Kitchen: 22x15 / Eat- in Kitchen
- Bed 1: 15x14 / Walk- In Closet( s)
- Bed 2: 12x14
- Bed 3: 13x12
- Bonus: 21x20 / Over Garage
- Patio: Deck
- Taxes: $2,926
Appliances/Misc.
- Fireplaces: 1
- Drapes: Remain
Features
- Double Oven
- Gas Range
- Dishwasher
- Disposal
- Stainless Steel Appliance(s)
- Ceiling Fan(s)
- Entrance Foyer
- High Ceilings
- Walk-In Closet(s)
- Primary Bedroom Main Floor
Listing Agency
- Office: Zeitlin Sotheby' s International Realty
- Agent: Stephanie Kleiner
- CoListing Office: Zeitlin Sotheby' s International Realty
- CoListing Agent: Sarah Eakin
Information is Believed To Be Accurate But Not Guaranteed
Copyright 2025 RealTracs Solutions. All rights reserved.

