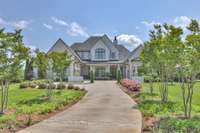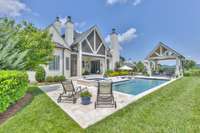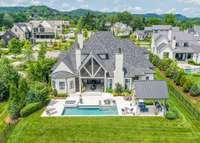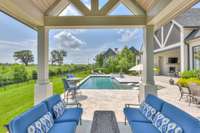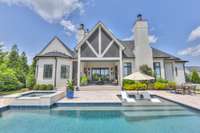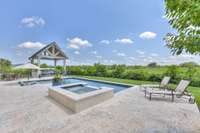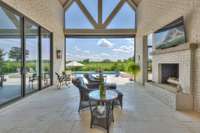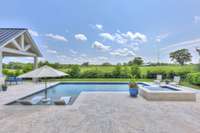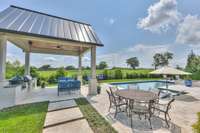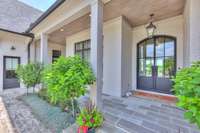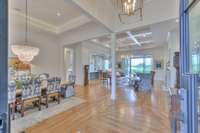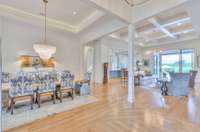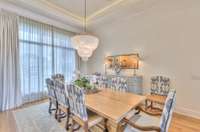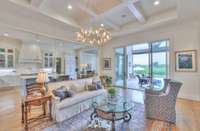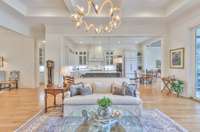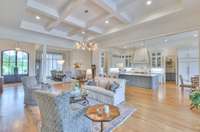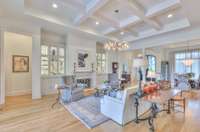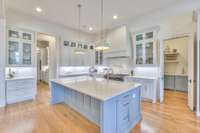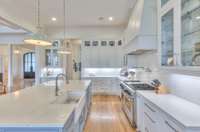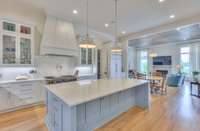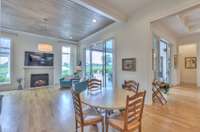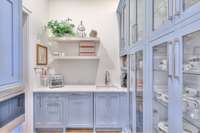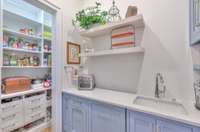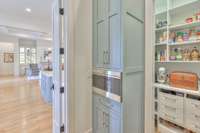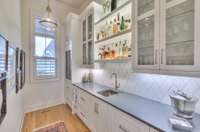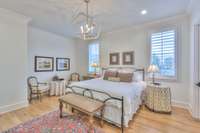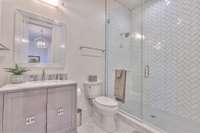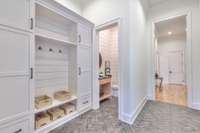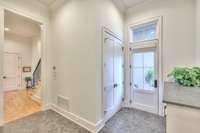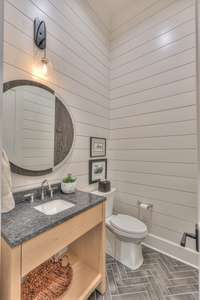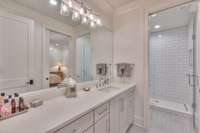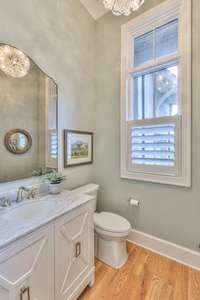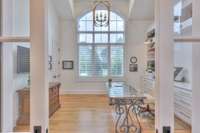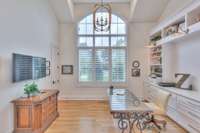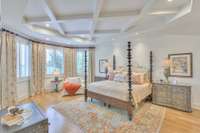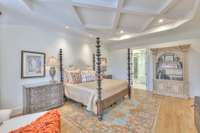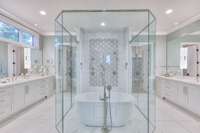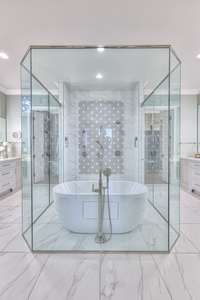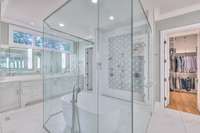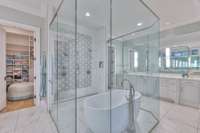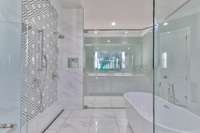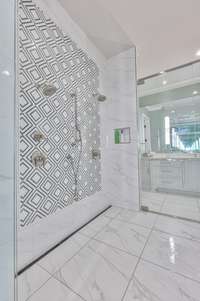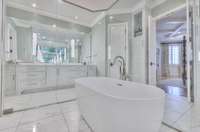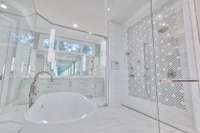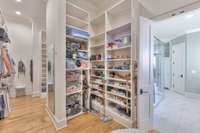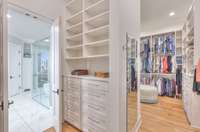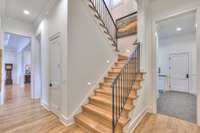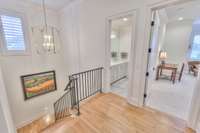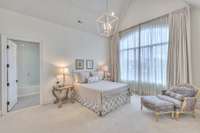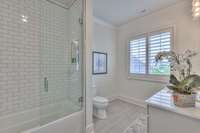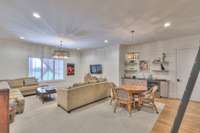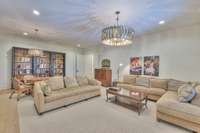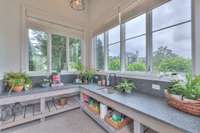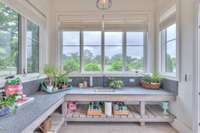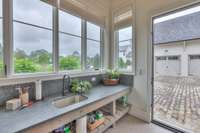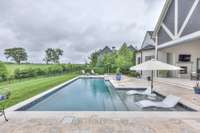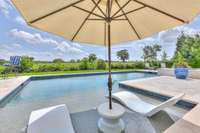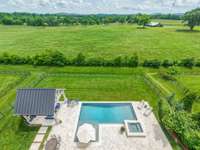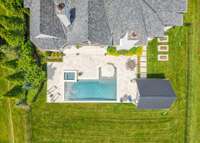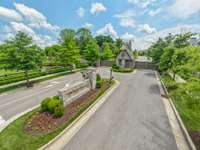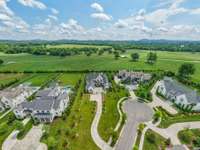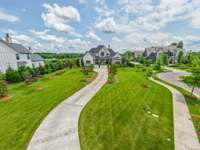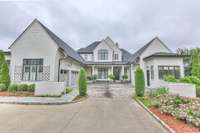$5,495,000 850 Anna James Ct - Brentwood, TN 37027
An extraordinary opportunity to seamlessly transition into this private enclave of custom designed homes in the heart of Brentwood. OMAN offers convenience, prestige and privacy with timeless beauty inside & out, modern comforts designed for everyday living all with a scenic view we have come to appreciate in Williamson County. A versatile floor plan with all the amenities & conveniences expected including a designated bar & separate butlers pantry, 2 laundry rooms, wonderful open space for large gatherings & a dreamy outdoor living space complete with a heated in ground pool & hot tub with automatic water leveling feature. The kitchen blends comfort & functionality extending to the covered porch with remote screen for bug- free enjoyment. The primary bath is not only beautiful, it' s stunning. A unique Garden Room speaks to those who love to get their hands dirty year round. 3 raised beds out back are ready for you to transfer your favorite herbs & vegetable saplings.
Directions:I-65 to Concord Road West toward Franklin Road. Turn right. OMAN is on your right. It's a gated community.
Details
- MLS#: 2924219
- County: Williamson County, TN
- Subd: Oman
- Style: Contemporary
- Stories: 2.00
- Full Baths: 5
- Half Baths: 2
- Bedrooms: 5
- Built: 2020 / EXIST
- Lot Size: 1.090 ac
Utilities
- Water: Public
- Sewer: Public Sewer
- Cooling: Central Air
- Heating: Central, Natural Gas
Public Schools
- Elementary: Lipscomb Elementary
- Middle/Junior: Brentwood Middle School
- High: Brentwood High School
Property Information
- Constr: Brick
- Roof: Asphalt
- Floors: Carpet, Wood, Tile
- Garage: 4 spaces / attached
- Parking Total: 6
- Basement: Crawl Space
- Fence: Back Yard
- Waterfront: No
- View: Valley
- Living: 21x18
- Dining: 16x14 / Formal
- Kitchen: 24x15
- Bed 1: 22x16 / Dressing Room
- Bed 2: 21x18 / Bath
- Bed 3: 15x14 / Bath
- Bed 4: 15x14 / Bath
- Den: 15x12
- Bonus: 25x18 / Second Floor
- Patio: Patio, Covered, Porch, Screened
- Taxes: $13,677
- Features: Gas Grill, Smart Irrigation
Appliances/Misc.
- Fireplaces: 3
- Drapes: Remain
- Pool: In Ground
Features
- Built-In Electric Oven
- Double Oven
- Built-In Gas Range
- Dishwasher
- Disposal
- Dryer
- Ice Maker
- Microwave
- Refrigerator
- Stainless Steel Appliance(s)
- Washer
- Water Purifier
- Built-in Features
- Entrance Foyer
- Extra Closets
- High Ceilings
- Open Floorplan
- Pantry
- Storage
- Walk-In Closet(s)
- Wet Bar
- Kitchen Island
- Smoke Detector(s)
Listing Agency
- Office: Keller Williams Realty Nashville/ Franklin
- Agent: Janis J. Martin
Information is Believed To Be Accurate But Not Guaranteed
Copyright 2025 RealTracs Solutions. All rights reserved.

