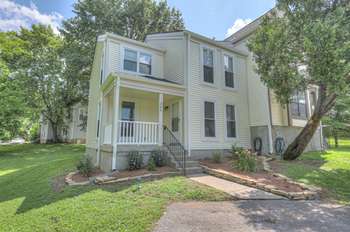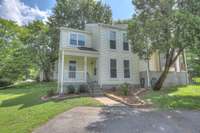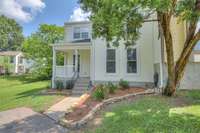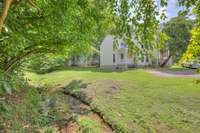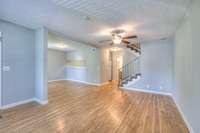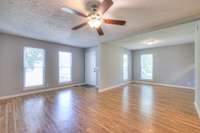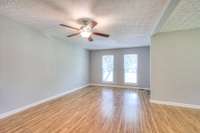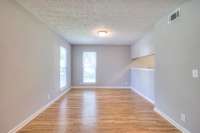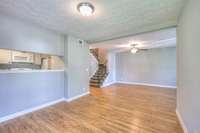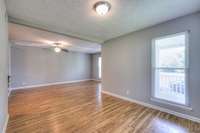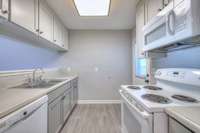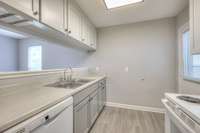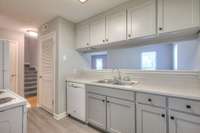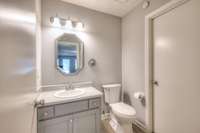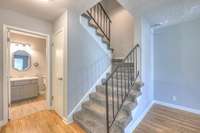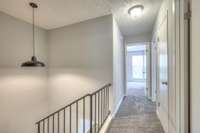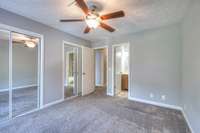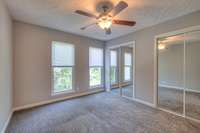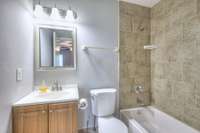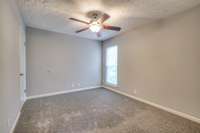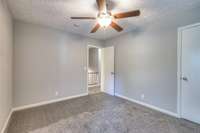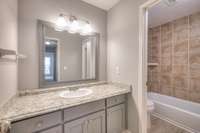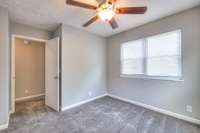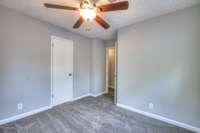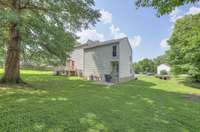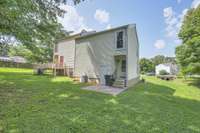$283,000 305 Rachels Ct, E - Hermitage, TN 37076
Welcome home to this beautifully updated townhome, perfectly positioned in a serene cul- de- sac with abundant green space. From the moment you arrive, you' ll appreciate the fresh curb appeal, boasting brand new exterior siding that not only enhances aesthetics but ensures durability and low- maintenance living. Enjoy peace of mind knowing the roof is also newly replaced, offering long- term reliability and energy efficiency! Step inside to discover bright and inviting interiors, refreshed with newer carpeting and paint throughout, making this home truly move- in ready. The spacious backyard, shaded by mature trees and complemented by a charming patio, provides an ideal setting for relaxation or entertaining friends and family. Adding to the tranquility is a picturesque dry creek that further enhances privacy and creates a unique outdoor retreat. Thoughtfully maintained, this townhome features an encapsulated crawl space, ensuring comfort and protection, along with a recently serviced HVAC system and professionally cleaned ductwork, which offer peace of mind and clean air. Lastly, ceiling fans are installed in all the bedrooms and the family room downstairs! Don' t miss this opportunity to own a meticulously cared- for home in a coveted location. Your dream lifestyle starts here!
Directions:Lebanon Rd to Andrew Jackson Parkway. Turn onto Highland View Drive, heading east. Turn L onto Rachel's Ct. Turn left onto Rachel's Ct East. Turn L into the driveway. House is on the right.
Details
- MLS#: 2924206
- County: Davidson County, TN
- Subd: Rachels Square
- Stories: 2.00
- Full Baths: 2
- Half Baths: 1
- Bedrooms: 3
- Built: 1984 / EXIST
- Lot Size: 0.190 ac
Utilities
- Water: Public
- Sewer: Public Sewer
- Cooling: Central Air
- Heating: Central
Public Schools
- Elementary: Tulip Grove Elementary
- Middle/Junior: DuPont Tyler Middle
- High: McGavock Comp High School
Property Information
- Constr: Vinyl Siding
- Floors: Carpet, Laminate, Tile, Vinyl
- Garage: No
- Parking Total: 3
- Basement: Crawl Space
- Waterfront: No
- Living: 12x14
- Dining: 12x12
- Bed 1: 13x12 / Full Bath
- Bed 2: 11x11
- Bed 3: 11x12
- Taxes: $1,368
Appliances/Misc.
- Fireplaces: No
- Drapes: Remain
Features
- Oven
- Dishwasher
- Disposal
- Microwave
- Refrigerator
Listing Agency
- Office: Keller Williams Realty
- Agent: Paul Teller
Information is Believed To Be Accurate But Not Guaranteed
Copyright 2025 RealTracs Solutions. All rights reserved.
