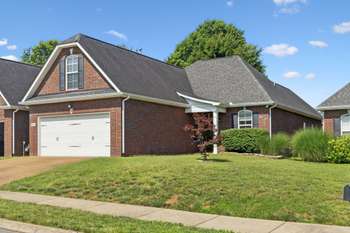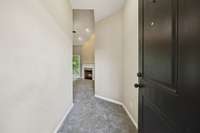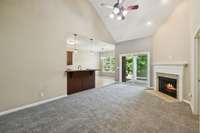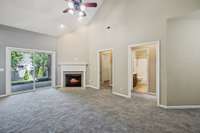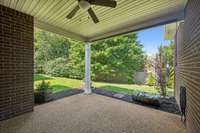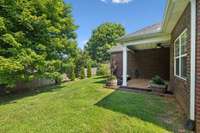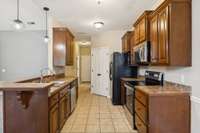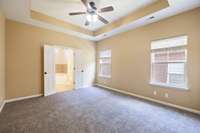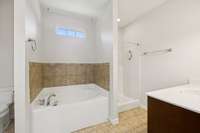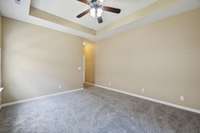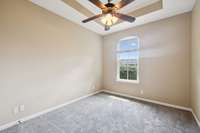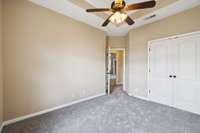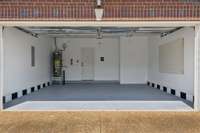$338,000 504 Indian Ridge Cir - White House, TN 37188
This open concept home with a private covered patio for your enjoyment is just what you' re looking for. This 3bd 2 full bath home features its living room, dining area, and kitchen all seamlessly connected for your enjoyment. The kitchen has plenty of storage, including a walk- in pantry. Just down the hall is the laundry room and the attached garage with one of the featured bedrooms. On the other side of the home is the master bedroom with master bath/ shower, it has two separate vanities, and a master walk- in closet. There is a full guest bath and a third room as well. All bedrooms have large closet spaces. All the carpet in the home is brand new. The master bath/ shower has been freshly painted in illuminating white. The home has a large attic for extra storage, which is a bonus. All the schools are just located minutes away. This home is centrally located to all your shopping needs and to our greenway walking trails. You have to come see all that 504 Indian Ridge Cir has to offer here in White House.
Directions:Take I-65 N from Nashville. Take exit 108 for White House. Turn right onto HWY 76, then left onto Loan Oak Dr, Left onto Indian Ridge blvd, then right onto Laurelwood, and Right on Indian Ridge Cir. Home is on the right, sign in yard.
Details
- MLS#: 2924196
- County: Robertson County, TN
- Subd: The Villages Of Indian Ridge
- Style: Ranch
- Stories: 1.00
- Full Baths: 2
- Bedrooms: 3
- Built: 2014 / EXIST
- Lot Size: 0.130 ac
Utilities
- Water: Public
- Sewer: Public Sewer
- Cooling: Ceiling Fan( s), Central Air
- Heating: Natural Gas
Public Schools
- Elementary: Robert F. Woodall Elementary
- Middle/Junior: White House Heritage Elementary School
- High: White House Heritage High School
Property Information
- Constr: Brick
- Roof: Asphalt
- Floors: Carpet, Tile
- Garage: 2 spaces / attached
- Parking Total: 2
- Basement: Other
- Waterfront: No
- Patio: Patio, Covered, Porch
- Taxes: $2,158
- Amenities: Sidewalks
Appliances/Misc.
- Fireplaces: No
- Drapes: Remain
Features
- Electric Oven
- Cooktop
- Dishwasher
- Disposal
- Microwave
- Refrigerator
- Primary Bedroom Main Floor
- High Speed Internet
- Smoke Detector(s)
Listing Agency
- Office: Ten Oaks Real Estate
- Agent: Danielle Hale
Information is Believed To Be Accurate But Not Guaranteed
Copyright 2025 RealTracs Solutions. All rights reserved.
