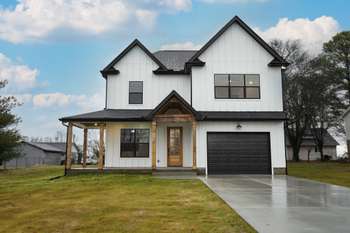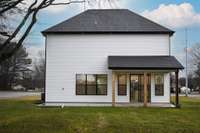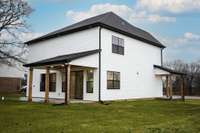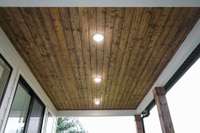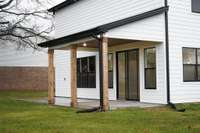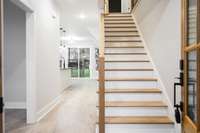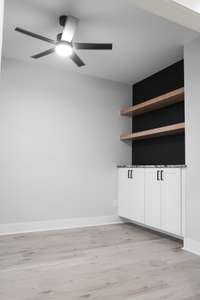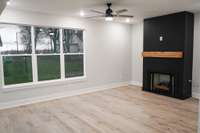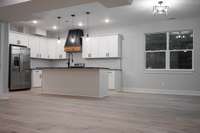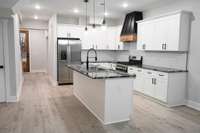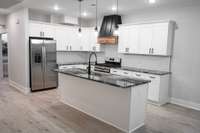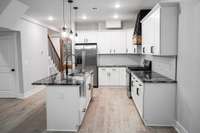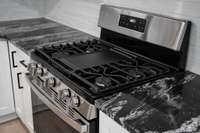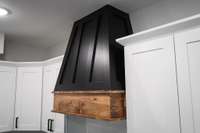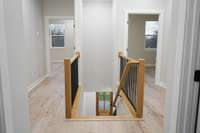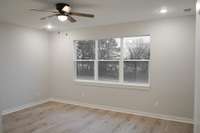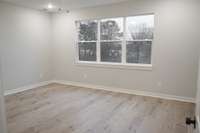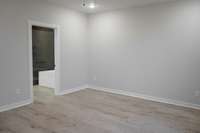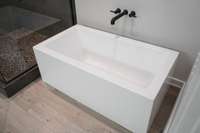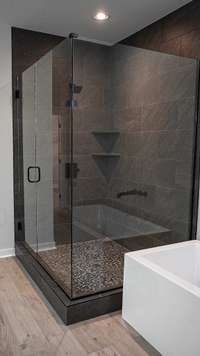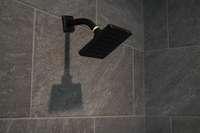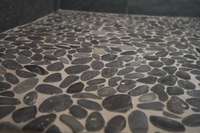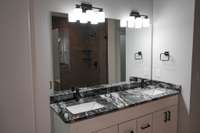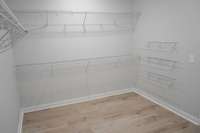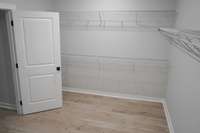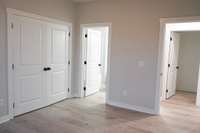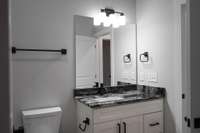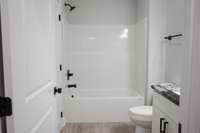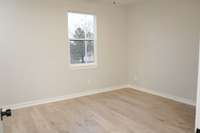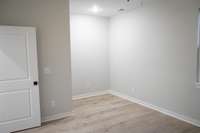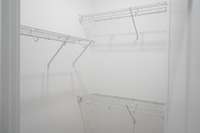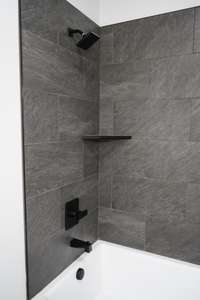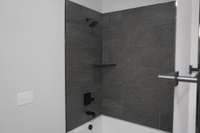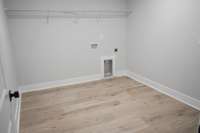$449,000 206 Highway 52, E - Portland, TN 37148
Listed below appraisal—this move- in ready home is a rare opportunity as the builder is taking a loss to move quickly! Located just minutes from downtown Portland, TN, this stunning new construction offers convenience, comfort, and modern design. With 2, 470 sq. ft. of thoughtfully designed space, this 3- bedroom, 3. 5- bath home features high- end finishes and a smart layout ideal for both everyday living and entertaining. The open- concept living area includes a cozy gas fireplace and a chef’s kitchen with stainless steel appliances—refrigerator, gas range, dishwasher, and microwave—along with a custom- built hood that adds a touch of elegance. A dedicated office with built- in cabinetry provides a stylish and functional workspace. Retreat to the spacious primary suite, complete with a soaking tub, custom tile shower, double vanity, and a large walk- in closet. If requesting seller concessions, please include them in your offer price as there is plenty of room with this being under appraisal.
Directions:When coming from the intersection of Highway 52 & 109 in Portland. Head E onto 52, you will come to the red light at S Russell & 52. This home is located on the left 900 feet from the red light.
Details
- MLS#: 2924195
- County: Sumner County, TN
- Subd: Tinker Est
- Stories: 2.00
- Full Baths: 3
- Half Baths: 1
- Bedrooms: 3
- Built: 2025 / NEW
- Lot Size: 0.300 ac
Utilities
- Water: Public
- Sewer: Public Sewer
- Cooling: Central Air
- Heating: Central
Public Schools
- Elementary: Watt Hardison Elementary
- Middle/Junior: Portland West Middle School
- High: Portland High School
Property Information
- Constr: Masonite
- Roof: Shingle
- Floors: Laminate, Tile
- Garage: 1 space / attached
- Parking Total: 1
- Basement: Slab
- Fence: Partial
- Waterfront: No
- Patio: Porch, Covered
- Taxes: $1,859
Appliances/Misc.
- Fireplaces: 1
- Drapes: Remain
Features
- Gas Range
- Dishwasher
- Disposal
- Microwave
- Refrigerator
- Stainless Steel Appliance(s)
- Built-in Features
- Ceiling Fan(s)
- Open Floorplan
- Pantry
- Walk-In Closet(s)
- Smoke Detector(s)
Listing Agency
- Office: Jetton Homes, LLC
- Agent: Tiffany Johnson
Information is Believed To Be Accurate But Not Guaranteed
Copyright 2025 RealTracs Solutions. All rights reserved.
