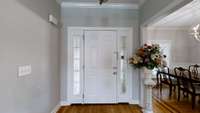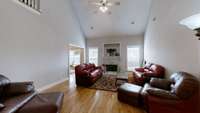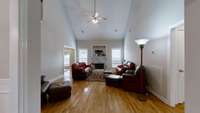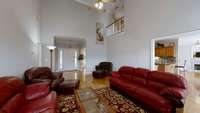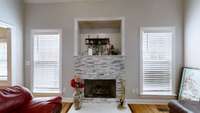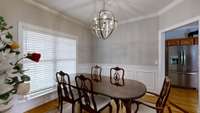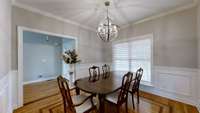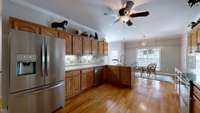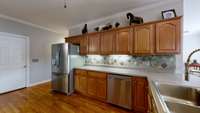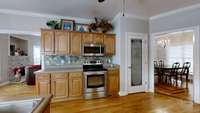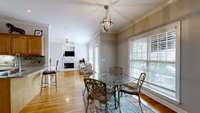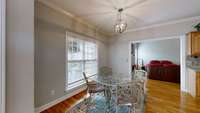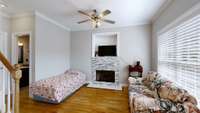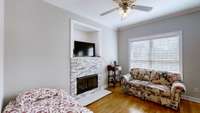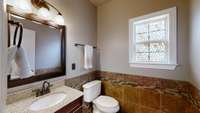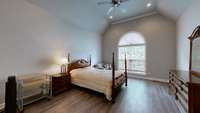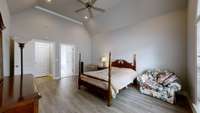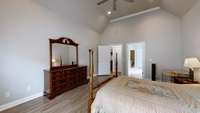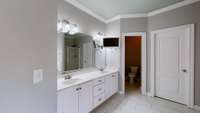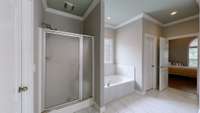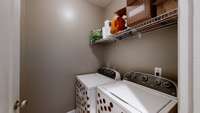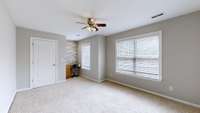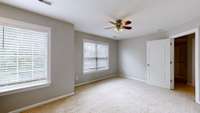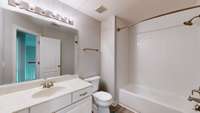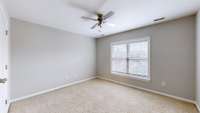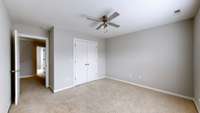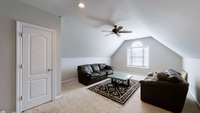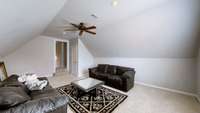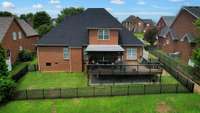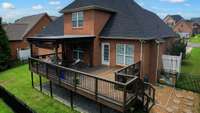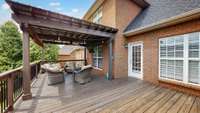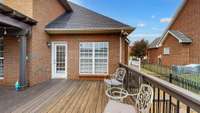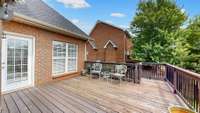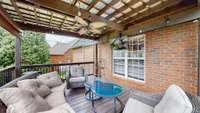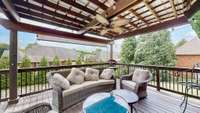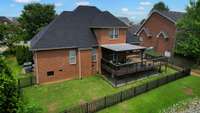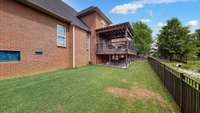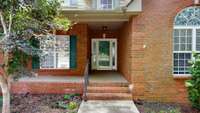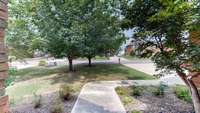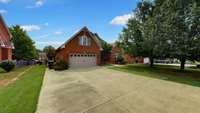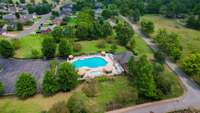$520,000 5142 Reagan Dr - Murfreesboro, TN 37129
Come see this beautiful all brick home, located in the desirable Walter Hill Community. A large, covered porch welcomes you to this beautiful home. An inviting entry opens to a lovely formal dining room & a large open living room w/ soaring vaulted ceilings, a gas fireplace & custom trim throughout! The main floor also has a 2nd living space/ hearth room which makes this home ideal for entertaining + everyday living. The massive kitchen features generous cabinet space, SS appliances & a spacious pantry. Laundry rm washer & dryer remain. Hardwood & tile adorn spacious downstair rooms, including the owner' s suite. The master bath features 2 walk- in closets, double sink vanity, TV ( remains) , private commode room, deep jetted tub & walk- in shower. Two bedrooms, bonus room, full bath & walk- in attic space are upstairs. Enjoy large deck built for entertainment complete with a TV ( remains) . The deck offers covered & uncovered areas. Outdoor furniture remains. Oversized 2- car garage.
Directions:Hwy 231 toward Lebanon, turn left on Central Valley Rd. Left onto George Washington Blvd. Left on Reagan Dr. Home is on the left.
Details
- MLS#: 2924129
- County: Rutherford County, TN
- Subd: Liberty Valley Sec 1
- Style: Traditional
- Stories: 2.00
- Full Baths: 2
- Half Baths: 1
- Bedrooms: 3
- Built: 2005 / EXIST
- Lot Size: 0.230 ac
Utilities
- Water: Public
- Sewer: Public Sewer
- Cooling: Central Air
- Heating: Central, Electric
Public Schools
- Elementary: Erma Siegel Elementary
- Middle/Junior: Siegel Middle School
- High: Siegel High School
Property Information
- Constr: Brick
- Roof: Shingle
- Floors: Carpet, Wood, Tile
- Garage: 2 spaces / attached
- Parking Total: 2
- Basement: Crawl Space
- Fence: Back Yard
- Waterfront: No
- Living: 19x15 / Separate
- Dining: 11x11 / Formal
- Kitchen: 28x13 / Eat- in Kitchen
- Bed 1: 17x14 / Suite
- Bed 2: 15x11 / Extra Large Closet
- Bed 3: 13x11 / Extra Large Closet
- Den: 13x13 / Separate
- Bonus: 21x13 / Second Floor
- Patio: Deck, Covered
- Taxes: $2,917
- Amenities: Pool, Underground Utilities
Appliances/Misc.
- Fireplaces: 2
- Drapes: Remain
Features
- Electric Oven
- Electric Range
- Dishwasher
- Disposal
- Dryer
- Microwave
- Refrigerator
- Stainless Steel Appliance(s)
- Washer
- Ceiling Fan(s)
- Extra Closets
- High Ceilings
- Pantry
- Walk-In Closet(s)
- Primary Bedroom Main Floor
Listing Agency
- Office: Benchmark Realty, LLC
- Agent: Charmaine Herron
Information is Believed To Be Accurate But Not Guaranteed
Copyright 2025 RealTracs Solutions. All rights reserved.

