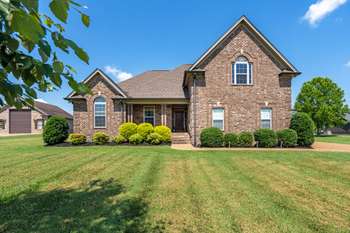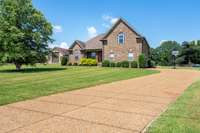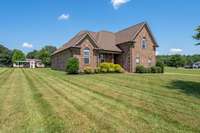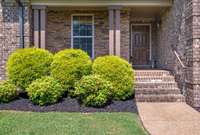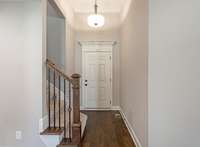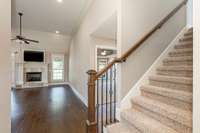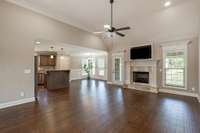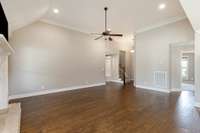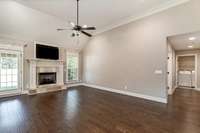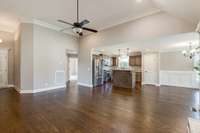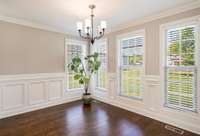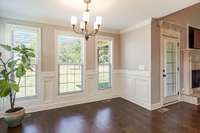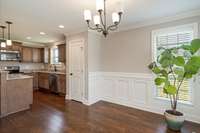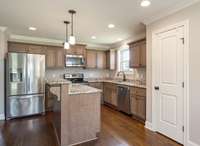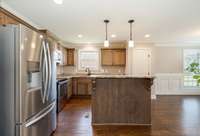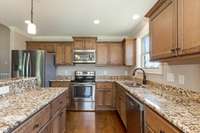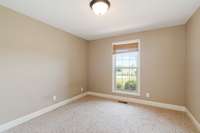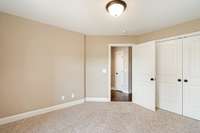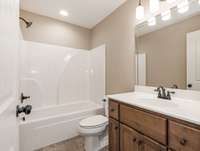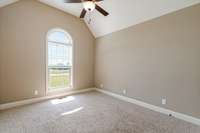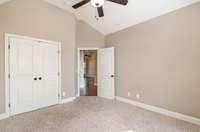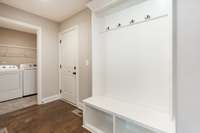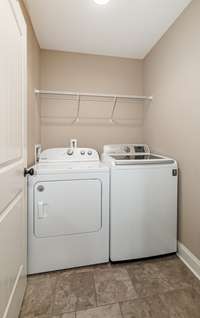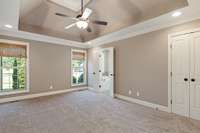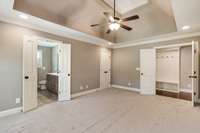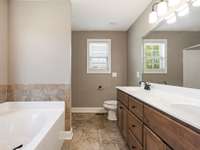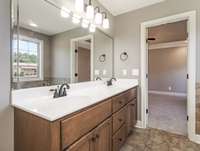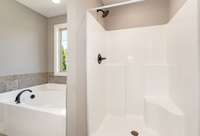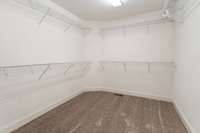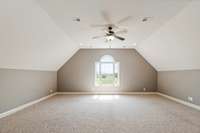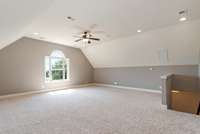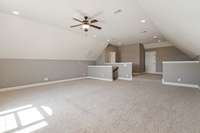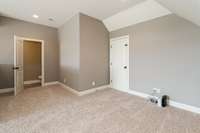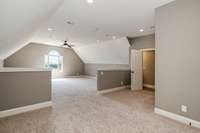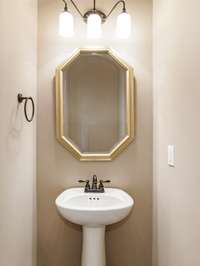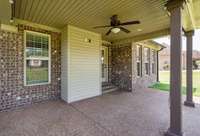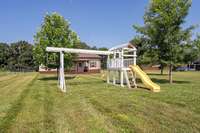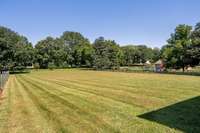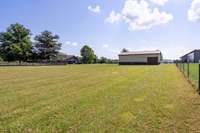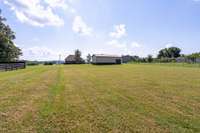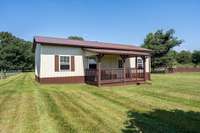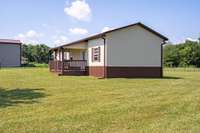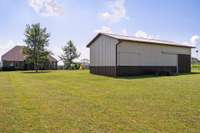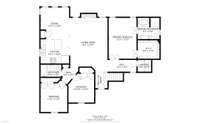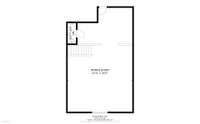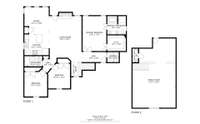$659,900 816 Burford Rd - Lebanon, TN 37087
Do not miss this stunning 3 bedroom 2. 5 bathroom Eastland construction home on over an acre of meticulously maintained lawn in Lebanon! Spacious open floor plan perfect for entertaining and all bedrooms on the main floor. Built in mudroom space as you come in from the garage to keep everything organized. Master bedroom has large walk in closet and trey ceiling making the room feel even larger than it is. Master bathroom has double vanities, separate shower and soaker tub. Huge bonus room over garage with a half bathroom perfect for a home office and informal living room or playroom. Large covered patio is 12x15. There is a 20x40 shed at the back of the property allowing plenty of extra storage space. The shed has two doors in the rear that allow for trailer storage or other auto storage. Just 40 minutes to BNA and 50 minutes to downtown Nashville. 12 minutes to the historic square in downtown Lebanon where you will enjoy the quaint local shops and restaurants.
Directions:From Nashville: I-40 East, Exit Hartman Dr., Left at ramp to end. Left Hwy 231-North, approximately 3 miles, Left N. Old Hunters Point, Left Burford, Home on Left.
Details
- MLS#: 2924119
- County: Wilson County, TN
- Subd: Oakley And Neal Farm
- Stories: 2.00
- Full Baths: 2
- Half Baths: 1
- Bedrooms: 3
- Built: 2017 / EXIST
- Lot Size: 1.380 ac
Utilities
- Water: Public
- Sewer: Septic Tank
- Cooling: Central Air, Electric
- Heating: Electric, Heat Pump
Public Schools
- Elementary: Carroll Oakland Elementary
- Middle/Junior: Carroll Oakland Elementary
- High: Lebanon High School
Property Information
- Constr: Brick, Vinyl Siding
- Floors: Carpet, Wood, Tile
- Garage: 2 spaces / detached
- Parking Total: 2
- Basement: Crawl Space
- Waterfront: No
- Living: 19x15
- Dining: 12x13 / Combination
- Kitchen: 12x10
- Bed 1: 17x12 / Full Bath
- Bed 2: 12x11
- Bed 3: 12x11
- Bonus: 21x34 / Over Garage
- Patio: Patio, Covered
- Taxes: $1,657
Appliances/Misc.
- Fireplaces: 1
- Drapes: Remain
Features
- Electric Oven
- Electric Range
- Dishwasher
- Microwave
- Ceiling Fan(s)
- Primary Bedroom Main Floor
Listing Agency
- Office: Benchmark Realty, LLC
- Agent: Edward ( Eddie) Rockensock
- CoListing Office: Benchmark Realty, LLC
- CoListing Agent: Ian P. Isbell
Information is Believed To Be Accurate But Not Guaranteed
Copyright 2025 RealTracs Solutions. All rights reserved.
