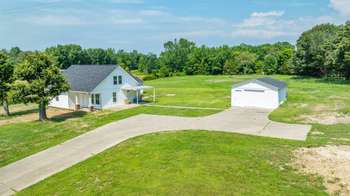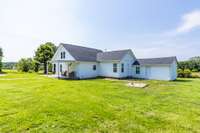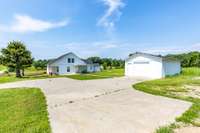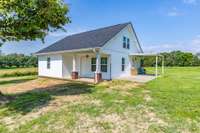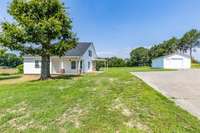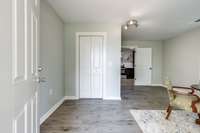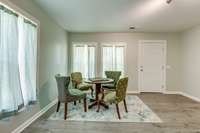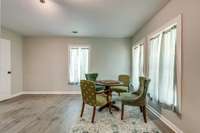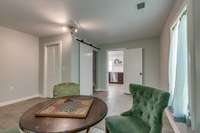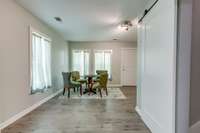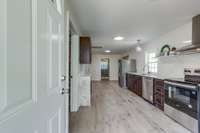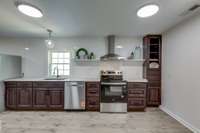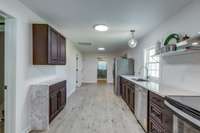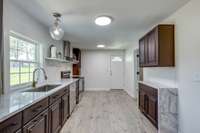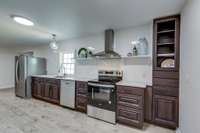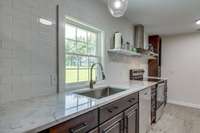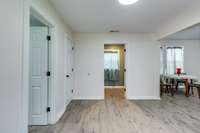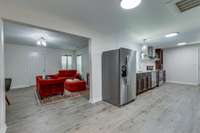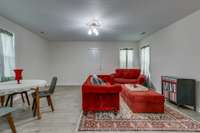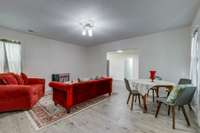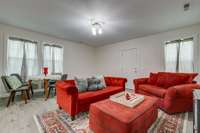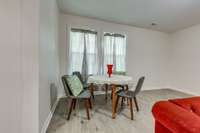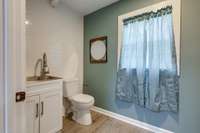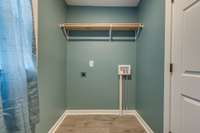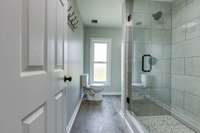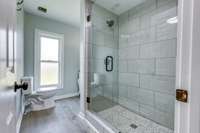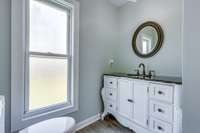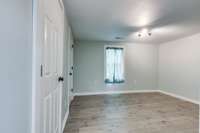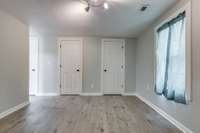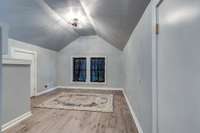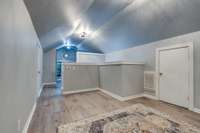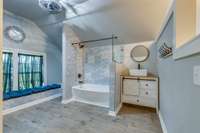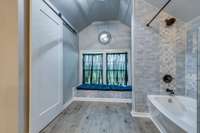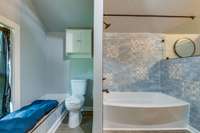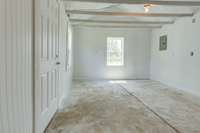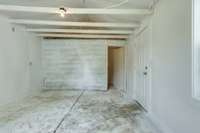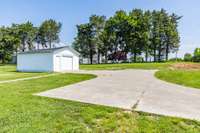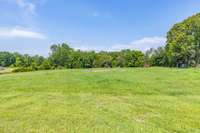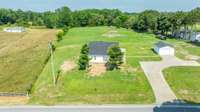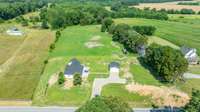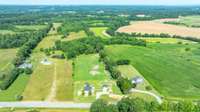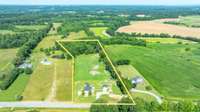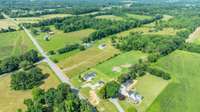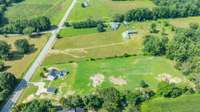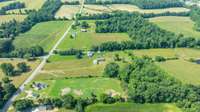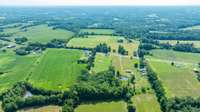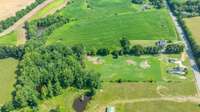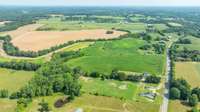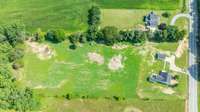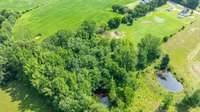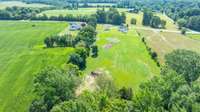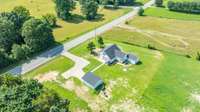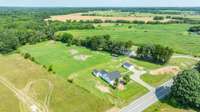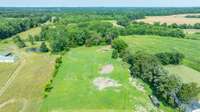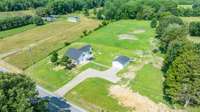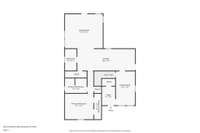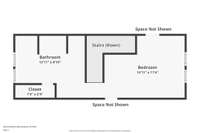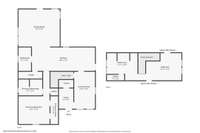$499,000 605 Fairfield Rd - Westmoreland, TN 37186
Freshly renovated boutique farmhouse on 5. 29 acres of Tennessee dirt, mostly cleared with woods and a pond! This home could make your dreams a reality! This 2- bedroom vintage farmhouse has an option for a 3rd bedroom. Or enjoy the 2 primary suites and 2 separate living spaces as they are! Brand new roof, HVAC system, flooring, windows, lights, toilets, vanities, tub & shower( s) , tile, paint, bathrooms, kitchens—it' s all done! Added Bonus- detached garage AND the semi- attached extra space called " The Potter' s Shed" BOTH equipped with electricity! Refer to pics, floor plans, and added links for 3D tours, and reach out with questions! Take advantage of Lending Hand' s Offer of $ 3500 towards your Closing Costs & Free Appraisal. This home is 100% Financing Eligible! Call Lending Hand Mortgage for the most info 615- 859- 5363 See it for Yourself- Public Open House Sunday 6/ 29/ 25 1- 3pm
Directions:From Highway 52 and Dobbins Pike- head north on Fairfield Rd. House #605, sign in the yard.
Details
- MLS#: 2924116
- County: Sumner County, TN
- Style: Other
- Stories: 2.00
- Full Baths: 2
- Half Baths: 1
- Bedrooms: 2
- Built: 1922 / EXIST
- Lot Size: 5.290 ac
Utilities
- Water: Public
- Sewer: Septic Tank
- Cooling: Central Air
- Heating: Central
Public Schools
- Elementary: North Sumner Elementary
- Middle/Junior: Westmoreland Middle School
- High: Westmoreland High School
Property Information
- Constr: Vinyl Siding
- Roof: Shingle
- Floors: Laminate
- Garage: 1 space / detached
- Parking Total: 7
- Basement: Crawl Space
- Waterfront: No
- Patio: Porch, Covered
- Taxes: $1,017
Appliances/Misc.
- Fireplaces: No
- Drapes: Remain
Features
- Electric Oven
- Electric Range
- Dishwasher
- Freezer
- Ice Maker
- Refrigerator
- Stainless Steel Appliance(s)
- Primary Bedroom Main Floor
Listing Agency
- Office: EXIT Realty Refined
- Agent: Jen Knight
Information is Believed To Be Accurate But Not Guaranteed
Copyright 2025 RealTracs Solutions. All rights reserved.
