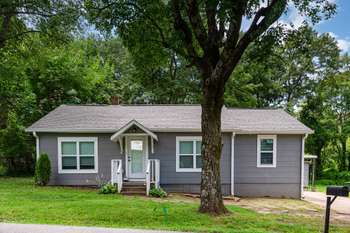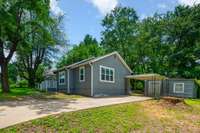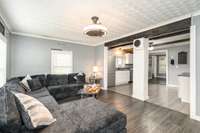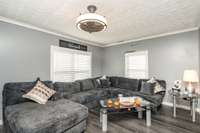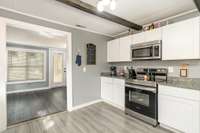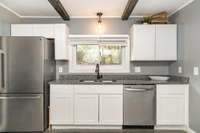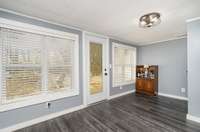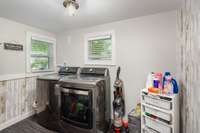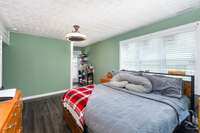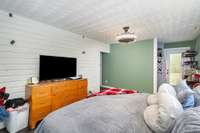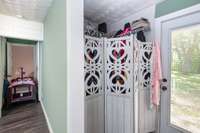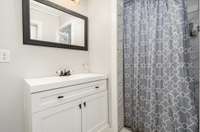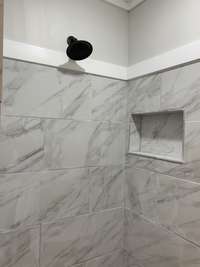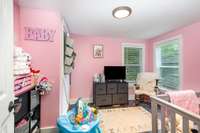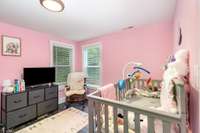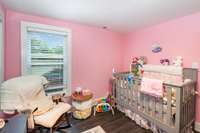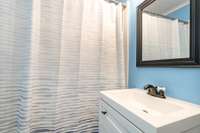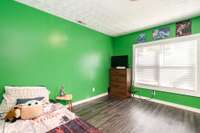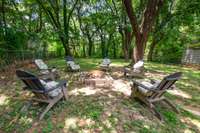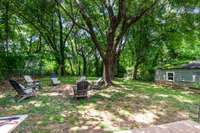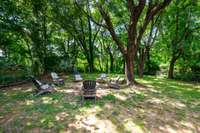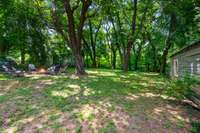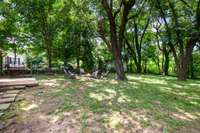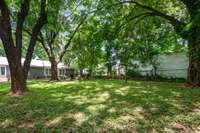$289,000 104 Morningside Dr - Portland, TN 37148
Step into timeless charm with modern sophistication in this remodeled cottage- style home. Transformed in 2021, the remodel boasts new electrical, HVAC, water heater, doors, & energy- efficient windows for worry- free living. The interior welcomes you with LVT flooring flowing seamlessly throughout, complemented by elegant tile in the bathrooms. The open kitchen is a chef’s delight, featuring granite countertops & stainless steel appliances. Unwind in the master suite, your private sanctuary with its own exclusive entrance from the sprawling, fenced backyard—perfect for morning coffee or evening stargazing. The generous outdoor space is ideal for entertaining, gardening, or letting pets and kids roam freely. Plus, with a new roof installed in 2019, this home is as durable as it is charming. Located in Shannon, you’re just moments from schools, parks, shopping, or dining. This gem is ready for you to move in and make it your own. Don’t miss out—schedule your tour today and fall in love with your forever home!
Directions:Rt 65 N TAKE EXIT 117 TOWARD PORTLAND.FOLLOW RT 52 TO FIRST LIGHT. WHICH IS RT 109. TURN LEFT AT 3RD LIGHT WHICH IS COLLEGE ST. TURN LEFT GO ABOUT 3/4 MILE TO MORNINGSIDE. TURN RIGHT, HOUSE IS ON LEFT
Details
- MLS#: 2924112
- County: Sumner County, TN
- Subd: Shannon
- Style: Cottage
- Stories: 1.00
- Full Baths: 2
- Bedrooms: 3
- Built: 1945 / EXIST
- Lot Size: 0.230 ac
Utilities
- Water: Public
- Sewer: Public Sewer
- Cooling: Central Air, Electric
- Heating: Central, Electric
Public Schools
- Elementary: Portland Gateview Elementary School
- Middle/Junior: Portland West Middle School
- High: Portland High School
Property Information
- Constr: Fiber Cement
- Roof: Asphalt
- Floors: Tile, Vinyl
- Garage: No
- Parking Total: 1
- Basement: Crawl Space
- Fence: Chain Link
- Waterfront: No
- Living: 18x12
- Dining: 15x10
- Kitchen: 14x12
- Bed 1: 18x22
- Bed 2: 12x12
- Bed 3: 10x11
- Patio: Patio, Porch
- Taxes: $1,437
- Features: Storage Building
Appliances/Misc.
- Fireplaces: No
- Drapes: Remain
Features
- Dishwasher
- Microwave
- Refrigerator
- Electric Oven
- Cooktop
- Open Floorplan
- Primary Bedroom Main Floor
Listing Agency
- Office: Parks Compass
- Agent: Rachel Margolis, ABR, PSA
Information is Believed To Be Accurate But Not Guaranteed
Copyright 2025 RealTracs Solutions. All rights reserved.
