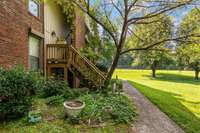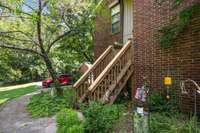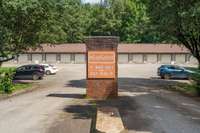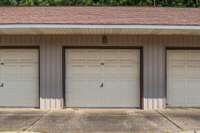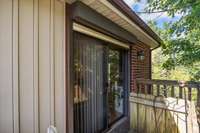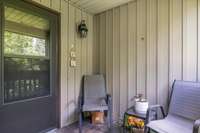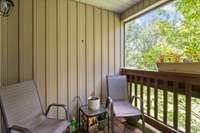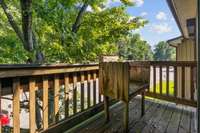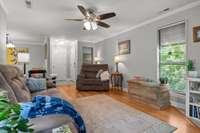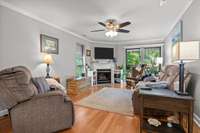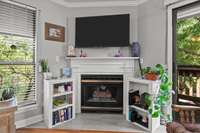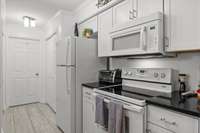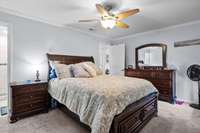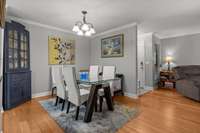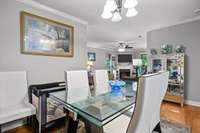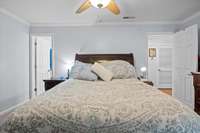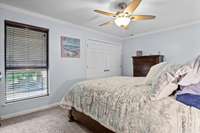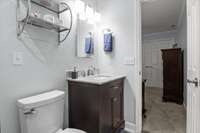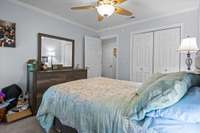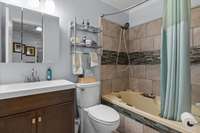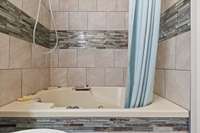$250,000 815 Highway 70, E - Dickson, TN 37055
Fully Remodeled Condo with Modern Upgrades & Detached Garage Step into style and comfort with this beautifully remodeled two bedroom/ two bath condo, offering thoughtful updates and inviting living spaces throughout. This move- in- ready home features a detached one- car garage, providing convenience and extra storage. Inside, you’ll find a spacious, open floor plan with sustainable bamboo flooring in the living room, dining room, and hallway, creating a fresh, contemporary feel, with flat ceilings and crown moulding through out. The updated kitchen boasts quartz countertops, ample cabinetry, and modern finishes — perfect for cooking and entertaining. The large primary bedroom offers lots of privacy along with the en- suite bathroom offering a beautiful tile shower and stylish fixtures. The beautiful guest bathroom is complete with a jet tub and tile surround perfect for relaxing! Enjoy outdoor living year- round with a welcoming covered porch, perfect for lounging. This property combines low- maintenance condo living with high- end finishes and thoughtful updates throughout. Don’t miss your opportunity to own this turnkey home — schedule your private showing today!
Directions:I-40, take Exit 182 on to Highway 96 toward Dickson, take left on Highway 70, condos will be on the right
Details
- MLS#: 2924106
- County: Dickson County, TN
- Subd: Forrest Hills
- Stories: 1.00
- Full Baths: 2
- Bedrooms: 2
- Built: 1988 / EXIST
- Lot Size: 2.060 ac
Utilities
- Water: Public
- Sewer: Public Sewer
- Cooling: Central Air, Electric
- Heating: Central, Natural Gas
Public Schools
- Elementary: The Discovery School
- Middle/Junior: Dickson Middle School
- High: Dickson County High School
Property Information
- Constr: Brick, Vinyl Siding
- Floors: Carpet, Wood
- Garage: 1 space / detached
- Parking Total: 1
- Basement: Slab
- Waterfront: No
- Living: 20x12
- Dining: 10x10 / Separate
- Kitchen: 13x8
- Bed 1: 15x11 / Full Bath
- Bed 2: 11x10
- Patio: Porch, Covered
- Taxes: $794
- Features: Balcony
Appliances/Misc.
- Fireplaces: No
- Drapes: Remain
Features
- Electric Oven
- Dishwasher
- Microwave
- Refrigerator
Listing Agency
- Office: Crye- Leike, Inc. , REALTORS
- Agent: Karen Felts
Information is Believed To Be Accurate But Not Guaranteed
Copyright 2025 RealTracs Solutions. All rights reserved.


