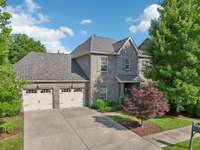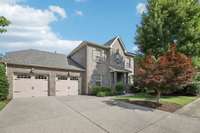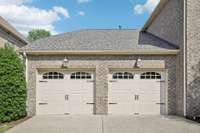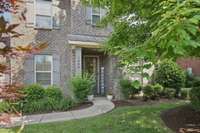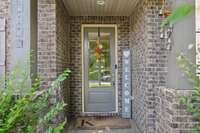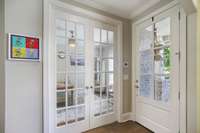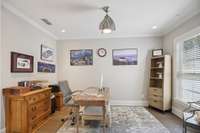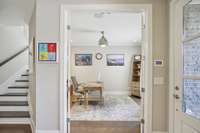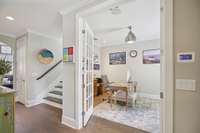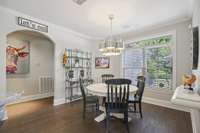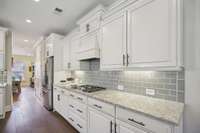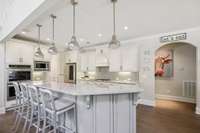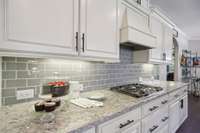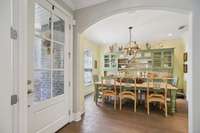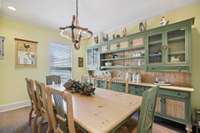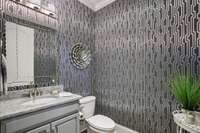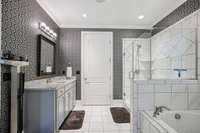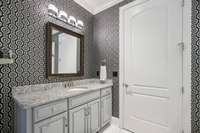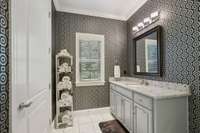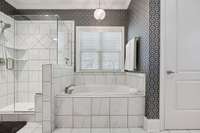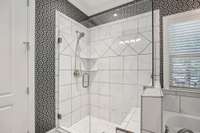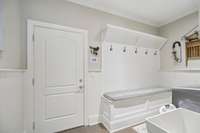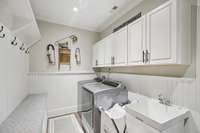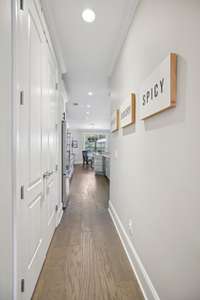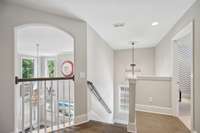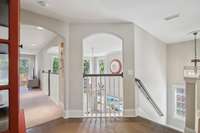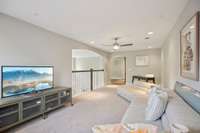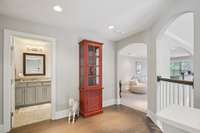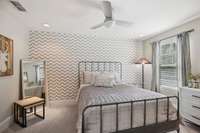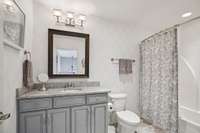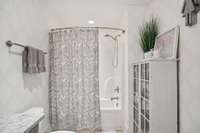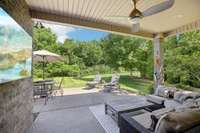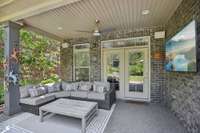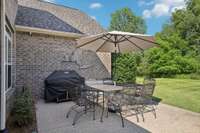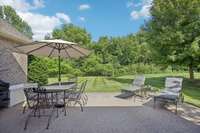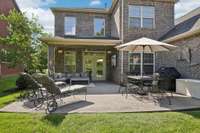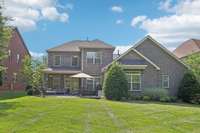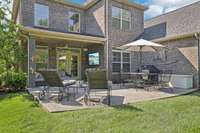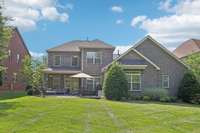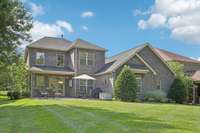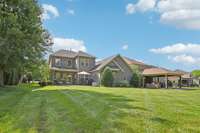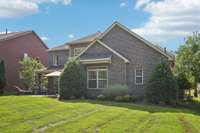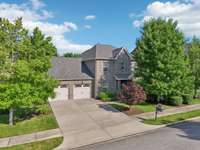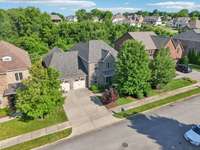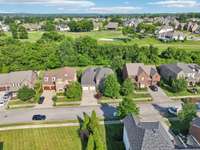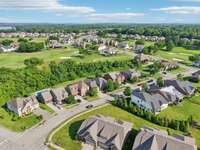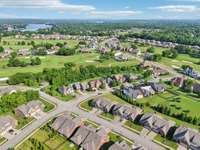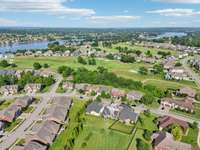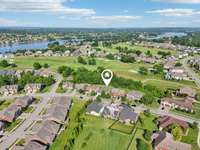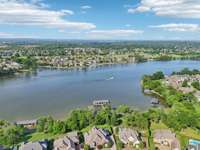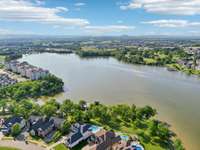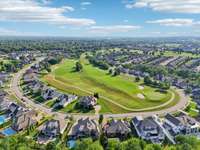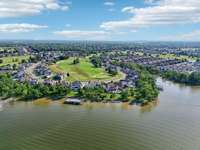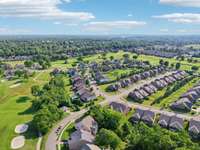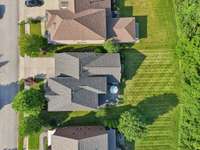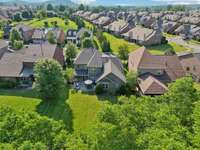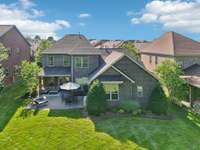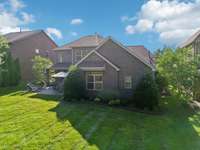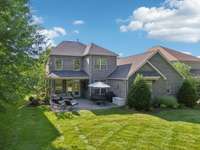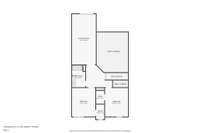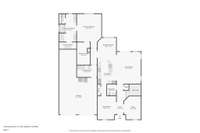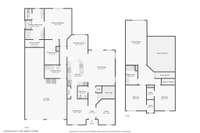$811,000 1316 Reynard Dr - Gallatin, TN 37066
Experience elevated living in this impeccably designed two- story home, perfectly situated on a private lot overlooking the 3rd hole of the prestigious Foxland Golf Course. From the moment you enter, soaring ceilings and tall clerestory windows fill the home with natural light, creating a bright, open atmosphere that’s both elegant and inviting. The main- level owner’s suite offers a true retreat, featuring a spa- inspired bath and serene views of the golf course. A dramatic two- story great room with a cozy fireplace anchors the main living space, while beautiful hardwood floors run throughout the main level, adding warmth and sophistication. The gourmet kitchen is a chef’s dream with custom cabinetry, granite countertops, double ovens, a generous serving bar, and seamless flow into formal and casual dining areas—ideal for both everyday living and entertaining. A built- in speaker system extends throughout the home and into the covered patio, the expansive patio extension is already stubbed for a future outdoor kitchen or fire pit. Additional features include a formal study, abundant storage, a full irrigation system, and a spacious tandem 3- car garage—perfect for extra vehicles, a golf cart, or workshop space. The flat, usable backyard is ideal for outdoor living or future enhancements. Located in a highly walkable community with sidewalks throughout, this home offers a rare combination of luxury, comfort, and lifestyle convenience. Whether hosting guests, enjoying a quiet evening, or taking in sweeping golf course views, you’ll find every detail thoughtfully designed for modern living. Please see the attached upgrade sheet for a full list of features and improvements.
Directions:From Nashville I-65N to 386 Exit Big Station Camp Make Right Turn Left onto Gallatin Road/Nashville Pike-Right at Douglas Bend-Left into Foxland Harbor, and left on Reynard. Home will be on the right hand side.
Details
- MLS#: 2924043
- County: Sumner County, TN
- Subd: Foxland Ph 3 Sec 1
- Style: Traditional
- Stories: 2.00
- Full Baths: 2
- Half Baths: 1
- Bedrooms: 3
- Built: 2014 / EXIST
- Lot Size: 0.220 ac
Utilities
- Water: Public
- Sewer: Public Sewer
- Cooling: Ceiling Fan( s), Central Air
- Heating: Central
Public Schools
- Elementary: Jack Anderson Elementary
- Middle/Junior: Station Camp Middle School
- High: Station Camp High School
Property Information
- Constr: Brick, Fiber Cement
- Roof: Shingle
- Floors: Wood, Tile
- Garage: 3 spaces / attached
- Parking Total: 3
- Basement: Slab
- Waterfront: No
- Living: 20x16
- Dining: 11x14 / Formal
- Kitchen: 17x10
- Bed 1: 14x20 / Suite
- Bed 2: 11x14 / Walk- In Closet( s)
- Bed 3: 11x14 / Walk- In Closet( s)
- Bonus: 11x24 / Second Floor
- Patio: Patio, Covered
- Taxes: $3,632
- Amenities: Sidewalks, Underground Utilities
- Features: Smart Camera(s)/Recording, Smart Irrigation, Sprinkler System
Appliances/Misc.
- Fireplaces: 1
- Drapes: Remain
Features
- Double Oven
- Built-In Gas Range
- Dishwasher
- Disposal
- Dryer
- Microwave
- Stainless Steel Appliance(s)
- Washer
- Ceiling Fan(s)
- Entrance Foyer
- Extra Closets
- High Ceilings
- Pantry
- Smart Thermostat
- Storage
- Walk-In Closet(s)
- Primary Bedroom Main Floor
- Kitchen Island
Listing Agency
- Office: simpliHOM
- Agent: Jessica A. Sullivan
Information is Believed To Be Accurate But Not Guaranteed
Copyright 2025 RealTracs Solutions. All rights reserved.

