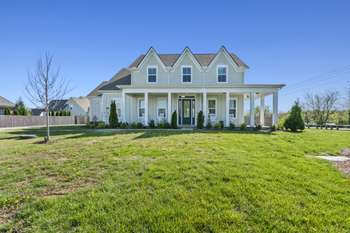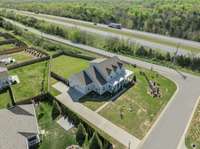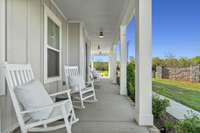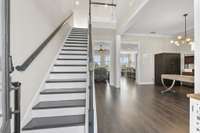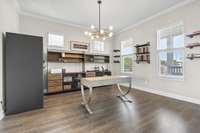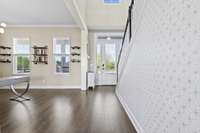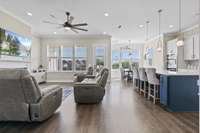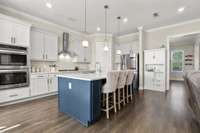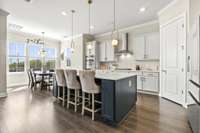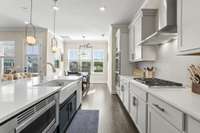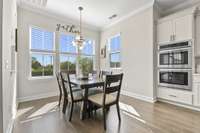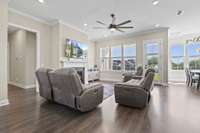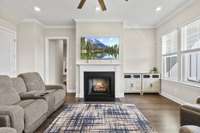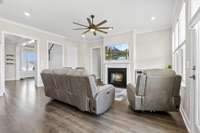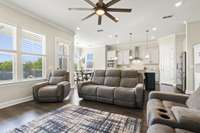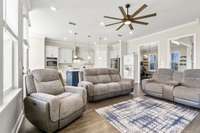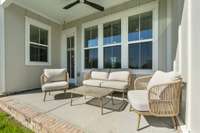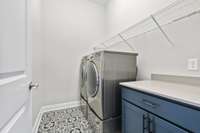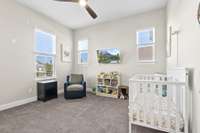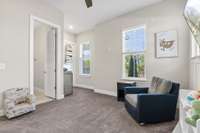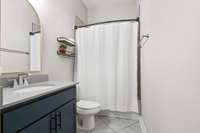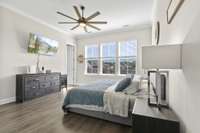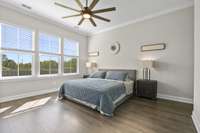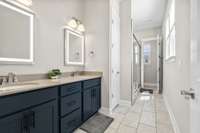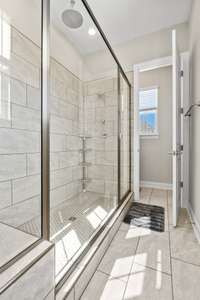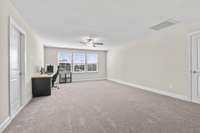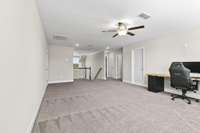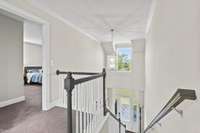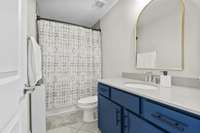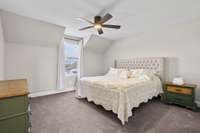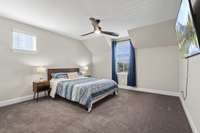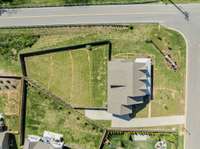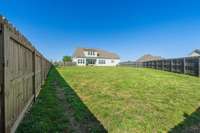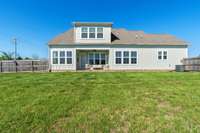$695,000 1103 Clarendon Ave - Murfreesboro, TN 37128
Welcome to this beautiful two- story home in a quiet, upscale neighborhood- perfect for families looking for space, comfort, and convenience. With 4 bedrooms and 3 bathrooms, there’s room for everyone, including two bedrooms on the main floor. The spacious primary suite features private bathroom access. Built just three years ago, the home still feels fresh and modern, and comes with a rare assumable 2. 875% interest rate- a huge advantage in today’s market. You’ll love the large backyard, complete with a brand- new full- yard irrigation system, ideal for kids, pets, or relaxing evenings outside. Inside, stylish finishes and thoughtful design bring warmth and elegance to every room. Location is another standout feature. You' re just minutes from great shopping, local restaurants, and everyday essentials. It' s an easy drive to Franklin, Murfreesboro, Smyrna, downtown Nashville, and the airport. Top- rated schools and parks are also nearby, adding even more value to this inviting home. This is the perfect place to settle in and enjoy the best of both comfort and convenience- come see it for yourself!
Directions:I-840 to Almaville Road, then right if coming from Murfreesboro and left if coming from Franklin. Then 1st right on Ocala and follow all the way to Clarendon Ave, turn left into the subdivision.
Details
- MLS#: 2924022
- County: Rutherford County, TN
- Subd: Preserve Sec 1
- Style: Contemporary
- Stories: 2.00
- Full Baths: 3
- Bedrooms: 4
- Built: 2022 / EXIST
- Lot Size: 0.390 ac
Utilities
- Water: Public
- Sewer: STEP System
- Cooling: Central Air
- Heating: Heat Pump
Public Schools
- Elementary: 11528
- Middle/Junior: Stewarts Creek Middle School
- High: Stewarts Creek High School
Property Information
- Constr: Fiber Cement, Masonite
- Roof: Asphalt
- Floors: Carpet, Tile, Vinyl
- Garage: 2 spaces / detached
- Parking Total: 2
- Basement: Other
- Fence: Full
- Waterfront: No
- Living: 17x19
- Dining: 13x15 / Formal
- Kitchen: 12x18
- Bed 1: 14x15 / Suite
- Bed 2: 12x13 / Bath
- Bed 3: 13x14 / Extra Large Closet
- Bed 4: 13x14 / Extra Large Closet
- Bonus: 15x23 / Second Floor
- Patio: Patio, Covered, Porch
- Taxes: $2,537
- Amenities: Underground Utilities
- Features: Smart Lock(s)
Appliances/Misc.
- Fireplaces: 1
- Drapes: Remain
Features
- Double Oven
- Gas Range
- Dishwasher
- Disposal
- Microwave
- Refrigerator
- Stainless Steel Appliance(s)
- Smart Appliance(s)
- Ceiling Fan(s)
- Entrance Foyer
- High Ceilings
- Open Floorplan
- Pantry
- Smart Camera(s)/Recording
- Smart Thermostat
- Storage
- Walk-In Closet(s)
- Primary Bedroom Main Floor
- Kitchen Island
- Carbon Monoxide Detector(s)
- Smoke Detector(s)
Listing Agency
- Office: Compass RE
- Agent: Richard T. Kane
- CoListing Office: Compass RE
- CoListing Agent: Brandi Kane
Information is Believed To Be Accurate But Not Guaranteed
Copyright 2025 RealTracs Solutions. All rights reserved.
