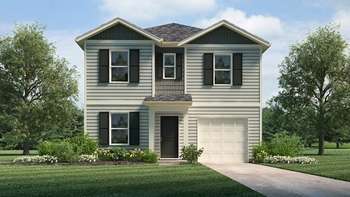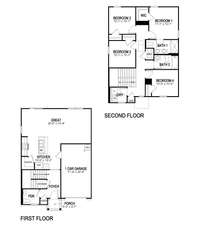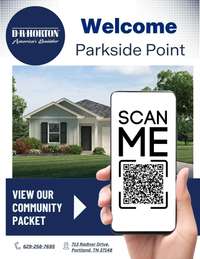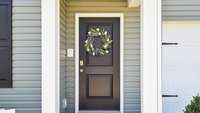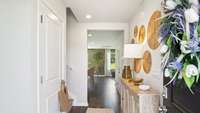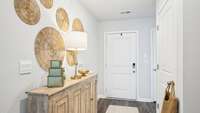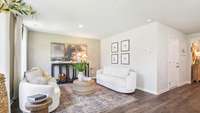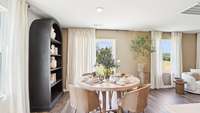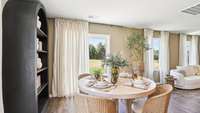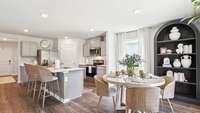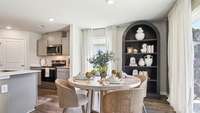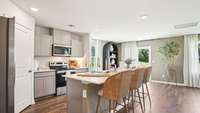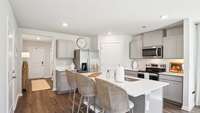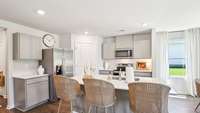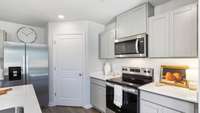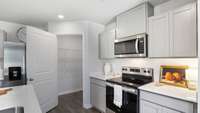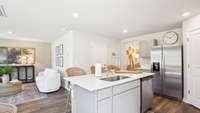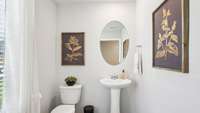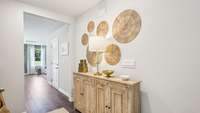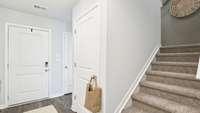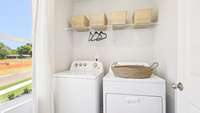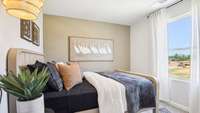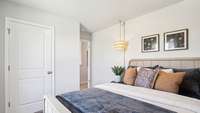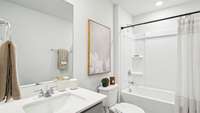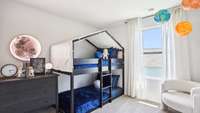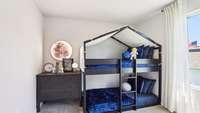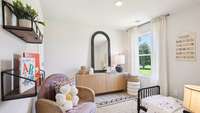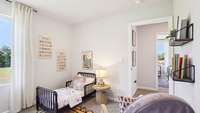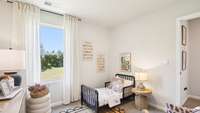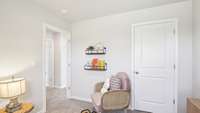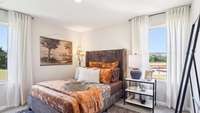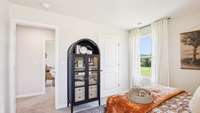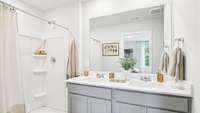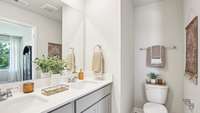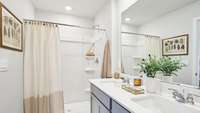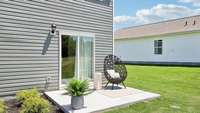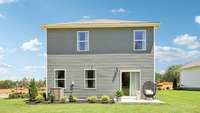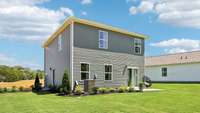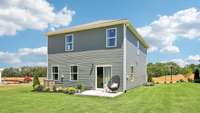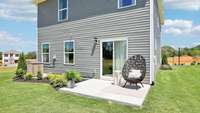$309,990 500 Cloudland Dr - Portland, TN 37148
Lot 13, ALL APPLIANCES + BLINDS included so your home will be fully move in ready. UP TO $ 10K IN CLOSING COSTS with use of our lender. This Hartsville is nestled in a quiet community & this home backs up to trees. It is just minutes from parks, shopping & schools, located near the heart of the city, this home blends convenience with comfort. Whether you’re starting a family or simplifying your lifestyle, this low- maintenance layout is just right. Gourmet kitchen with Quartz countertops, big island seating, and stainless- steel appliances. Energy- efficient construction with smart thermostat and dual- pane windows Owner’s suite offers a spacious shower, dual sinks, and walk in closet. Home comes with smart home package includes security hub, smart thermostat, smart lock, video doorbell & more! Available closing cost assistance up to $ 10K with builder’s preferred lender! Book your private showing today and discover what makes this home the perfect fit.
Directions:Take I-65 North from the I-40/I-65N interchange. Continue on I-65 N about 35 miles. Take Exit 117 for TN-52 toward Portland. Turn right on TN-52 E, then left on TN-109 N. Go 1 mile, then turn right on Parkside Point.
Details
- MLS#: 2923910
- County: Sumner County, TN
- Subd: Parkside Point
- Stories: 2.00
- Full Baths: 2
- Half Baths: 1
- Bedrooms: 4
- Built: 2025 / NEW
Utilities
- Water: Public
- Sewer: Public Sewer
- Cooling: Central Air, Electric
- Heating: Central, Electric
Public Schools
- Elementary: Watt Hardison Elementary
- Middle/Junior: Portland West Middle School
- High: Portland High School
Property Information
- Constr: Vinyl Siding
- Floors: Carpet, Laminate, Vinyl
- Garage: 1 space / attached
- Parking Total: 1
- Basement: Slab
- Waterfront: No
- Living: 26x10 / Combination
- Kitchen: 10x12
- Bed 1: 11x12 / Walk- In Closet( s)
- Bed 2: 10x10
- Bed 3: 10x10
- Bed 4: 10x10
- Patio: Porch, Covered, Patio
- Taxes: $1,137
- Amenities: Dog Park
Appliances/Misc.
- Fireplaces: No
- Drapes: Remain
Features
- Electric Oven
- Electric Range
- Dishwasher
- Disposal
- Dryer
- Ice Maker
- Microwave
- Refrigerator
- Stainless Steel Appliance(s)
- Washer
- Open Floorplan
- Pantry
- Smart Thermostat
- Walk-In Closet(s)
- Kitchen Island
- Carbon Monoxide Detector(s)
- Smoke Detector(s)
Listing Agency
- Office: D. R. Horton
- Agent: Ashley St. Cyr
- CoListing Office: D. R. Horton
- CoListing Agent: Melissa Bryant
Information is Believed To Be Accurate But Not Guaranteed
Copyright 2025 RealTracs Solutions. All rights reserved.
