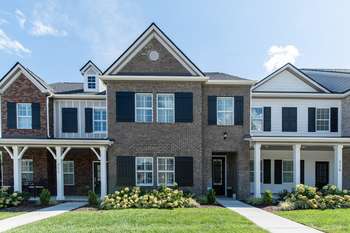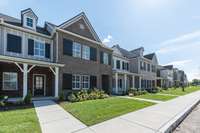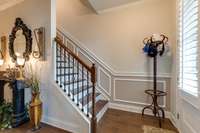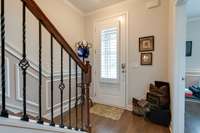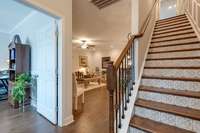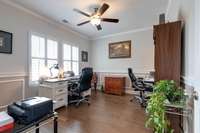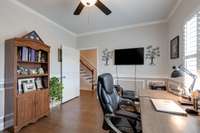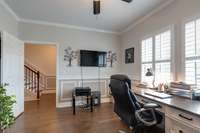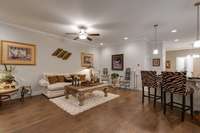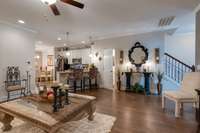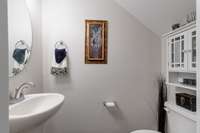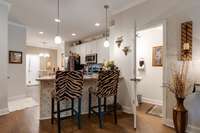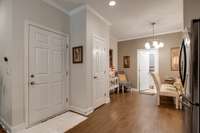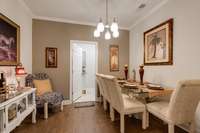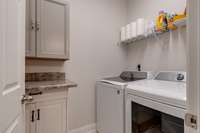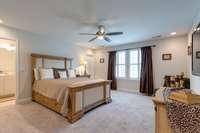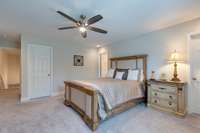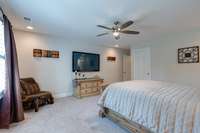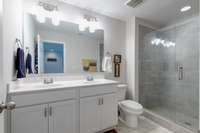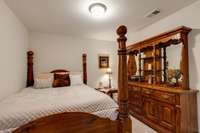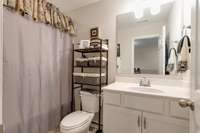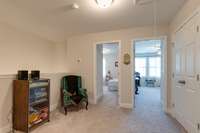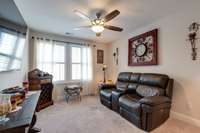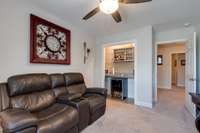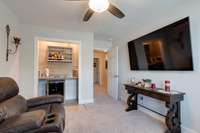$418,000 213 Grandstand Blvd - Gallatin, TN 37066
Beautiful two level 3 bedrooms, 2. 5 baths Monterrey townhome in Kensington Downs community in Gallatin with large Great Room/ kitchen. This home has tons of upgrades and amenities including an upstairs bonus room. One bedroom has been converted to an entertainment room with a beautiful marble bar with under bar refrigerator and cabinet, tiled backsplash, wine rack, liquor / glass shelving, and more. Other upgrades include plantation shutters on all windows and front door; ceiling fans in most rooms; hardwood stairway treads with tiled risers; tile around kitchen island; crown molding throughout downstairs; chair rail and wainscotting in downstairs study / office and along stairway; laundry chute in oversized bedroom suite; and Decora switches and outlets throughout. Townhome is located 300 feet from pool, fitness center, and private party room. Furniture and furnishings negotiable. Convenient location just off Greenlea and Highway 386.
Directions:From Nashville: Take I-65 North to right on Vietnam Veterans Blvd/TN386 (exit 95) toward Hendersonville/Gallatin, continue on TN 386 for 14 miles, then exit on Greenlea Blvd (Exit 14), turn left on Greenlea Blvd. Turn left on Grandstand Blvd.
Details
- MLS#: 2923898
- County: Sumner County, TN
- Subd: Kensington Downs
- Style: Traditional
- Stories: 2.00
- Full Baths: 2
- Half Baths: 1
- Bedrooms: 3
- Built: 2022 / EXIST
Utilities
- Water: Public
- Sewer: Public Sewer
- Cooling: Central Air
- Heating: Central
Public Schools
- Elementary: Station Camp Elementary
- Middle/Junior: Station Camp Middle School
- High: Station Camp High School
Property Information
- Constr: Brick, Masonite
- Roof: Asphalt
- Floors: Carpet, Wood, Laminate, Tile
- Garage: 1 space / attached
- Parking Total: 3
- Basement: Slab
- Waterfront: No
- View: City
- Living: 17x19
- Dining: 8x11 / Separate
- Kitchen: 11x13 / Eat- in Kitchen
- Bed 1: 15x15 / Suite
- Bed 2: 11x12 / Extra Large Closet
- Bed 3: 11x12 / Extra Large Closet
- Bonus: 11x13 / Second Floor
- Patio: Porch, Covered, Patio
- Taxes: $1,833
- Amenities: Clubhouse, Fitness Center, Pool, Underground Utilities
Appliances/Misc.
- Fireplaces: No
- Drapes: Remain
Features
- Dishwasher
- Disposal
- ENERGY STAR Qualified Appliances
- Microwave
- Electric Oven
- Cooktop
- Ceiling Fan(s)
- Storage
- Walk-In Closet(s)
- Entrance Foyer
- Smoke Detector(s)
Listing Agency
- Office: House Realty, LLC
- Agent: Steve Ott
Information is Believed To Be Accurate But Not Guaranteed
Copyright 2025 RealTracs Solutions. All rights reserved.
