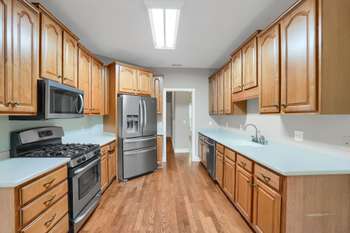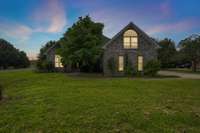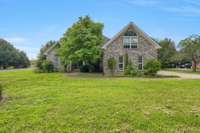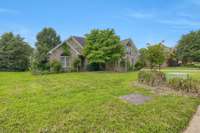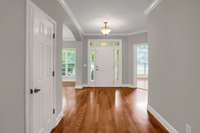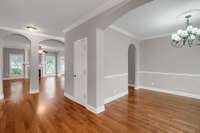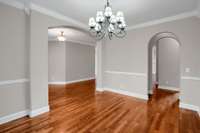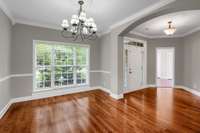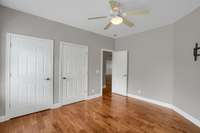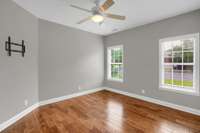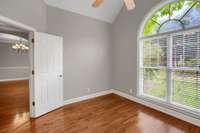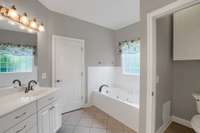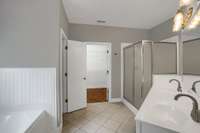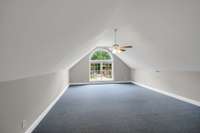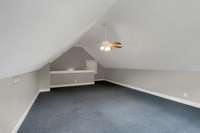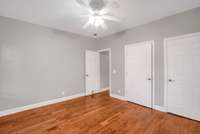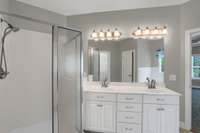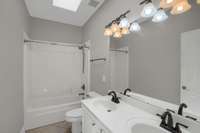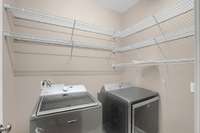$539,000 3429 Deerview Dr - Murfreesboro, TN 37128
Seller is offering $ 5, 000 buyers to use towards painting, or closing costs. This charming 4- bedroom, 2. 5- bathroom home offers 2, 626 square feet of stylish living space in a highly sought- after neighborhood. Inside, you' ll appreciate the hardwood floors, arched doorways, and the cozy atmosphere of the living room with its inviting fireplace. The kitchen is beautifully appointed with granite countertops, a gas stove, and stainless steel appliances. The primary suite features a walk- in closet, soaking tub. Outside, enjoy a level yard that' s in close proximity to the school playground, ideal for outdoor fun. The property also includes a two- car attached garage, making this home both convenient and comfortable. Make this lovely house your new home today!
Directions:I-24 to exit 80, west on Hwy 99(Salem Hwy), right on St Andrews, left on Deerview, house on left
Details
- MLS#: 2923876
- County: Rutherford County, TN
- Subd: Salem Cove Sec 1 Ph 2
- Stories: 2.00
- Full Baths: 2
- Half Baths: 1
- Bedrooms: 4
- Built: 2005 / EXIST
- Lot Size: 0.340 ac
Utilities
- Water: Public
- Sewer: Public Sewer
- Cooling: Ceiling Fan( s), Central Air, Electric, Gas
- Heating: Central, Electric, Natural Gas, Wood Stove
Public Schools
- Elementary: Scales Elementary School
- Middle/Junior: Rockvale Middle School
- High: Riverdale High School
Property Information
- Constr: Brick
- Floors: Carpet, Wood, Tile
- Garage: 2 spaces / detached
- Parking Total: 2
- Basement: Crawl Space
- Fence: Back Yard
- Waterfront: No
- Living: 17x14
- Dining: 13x10 / Separate
- Kitchen: 21x13 / Eat- in Kitchen
- Bed 1: 17x13 / Suite
- Bed 2: 13x11 / Extra Large Closet
- Bed 3: 13x11 / Extra Large Closet
- Bed 4: 13x11 / Extra Large Closet
- Bonus: 22x15 / Over Garage
- Taxes: $3,040
- Amenities: Playground, Sidewalks, Underground Utilities
Appliances/Misc.
- Fireplaces: No
- Drapes: Remain
Features
- Electric Oven
- Oven
- Cooktop
- Accessible Doors
- Accessible Entrance
- Accessible Hallway(s)
- Ceiling Fan(s)
- Entrance Foyer
- Extra Closets
- Open Floorplan
- Pantry
- Smart Thermostat
- Walk-In Closet(s)
- Primary Bedroom Main Floor
- Fire Alarm
Listing Agency
- Office: Compass Tennessee, LLC
- Agent: Peyman Noman
Information is Believed To Be Accurate But Not Guaranteed
Copyright 2025 RealTracs Solutions. All rights reserved.
