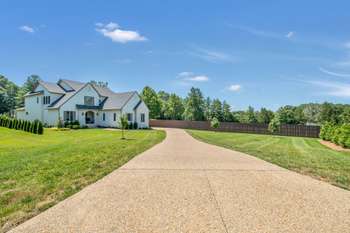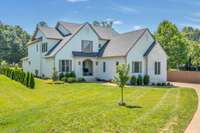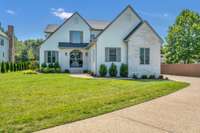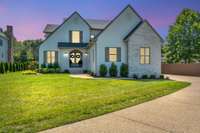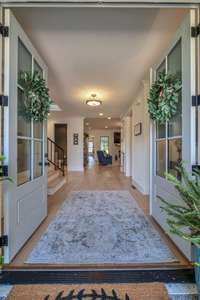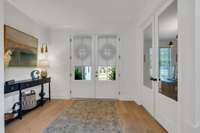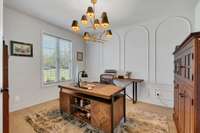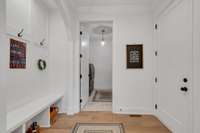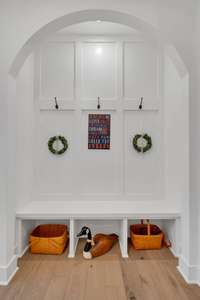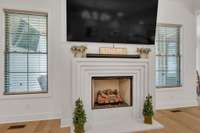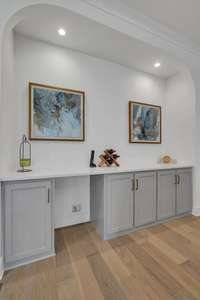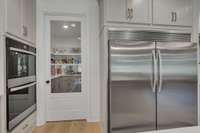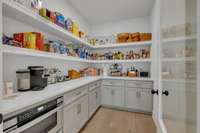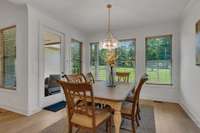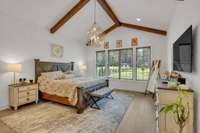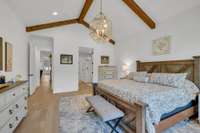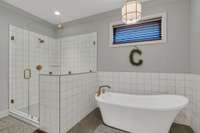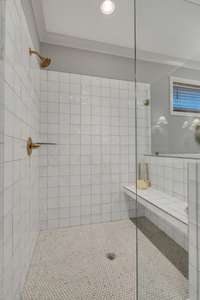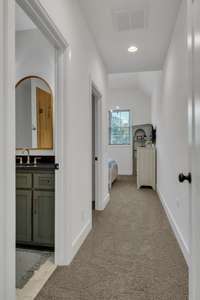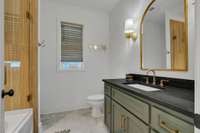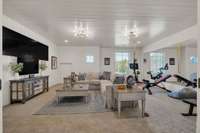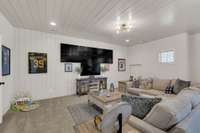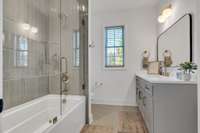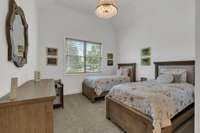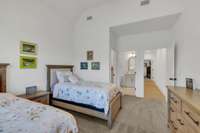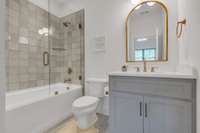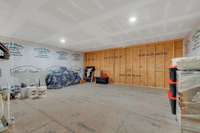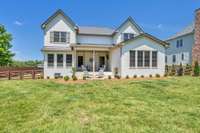$1,400,000 217 Breckenridge Glen Dr - Mount Juliet, TN 37122
Gorgeous French- Country Retreat — 4 Bed, 4. 5 Bath on 1 Acre, No HOA. Nestled into the cul- de- sac is this gorgeous French Country Inspired home. Welcoming living room and a separate upstairs recreation room offers both casual relaxation and lively entertainment. An additional 21×21 unfinished space upstairs offers exciting potential for future expansion or customization. The gourmet kitchen features an abundance of counter space and custom cabinetry, a six- burner gas stove, double ovens, and a commercial- grade refrigerator. A spacious walk- in pantry with handcrafted wood shelving offers ample storage and effortless organization. 4 bedrooms and 4½ baths provide comfort for family or guests. Oversized bedrooms with generous walk- in closets provide a serene retreat. Each bathroom boasts granite countertops and deep soaking tubs, combining elegance with comfort for a spa- like experience. Vaulted ceilings soar above this serene master bedroom, creating a bright and airy retreat. The en- suite bath offers a spa- like experience with a deep soaking tub, glass- enclosed step- in shower, and a double vanity finished in granite countertops. Adjacent, the walk- in closet features rich wood shelving, blending functionality with refined elegance. Step into the office through sleek double- glass doors, where an architectural accent wall adds depth, elegance, and a touch of modern sophistication. A deep three- car garage with a convenient pedestrian door leads to a welcoming mudroom complete with a cozy built- in sitting bench—perfect for unloading and unwinding. The back yard is cross- fenced and flanked by a row of cedar trees- offering natural beauty now and built- in privacy as they mature.
Directions:I-40 East to exit 226A, South Mt Juliet Rd, continue on S Mt Juliet Rd approximately 2 miles to Breckenridge Subdivision, turn right on Breckenridge Drive, then turn left on Breckenridge Glen Drive, follow around to cul-de-sac.
Details
- MLS#: 2923864
- County: Wilson County, TN
- Subd: Breckenridge Glen Two
- Style: Contemporary
- Stories: 2.00
- Full Baths: 4
- Half Baths: 1
- Bedrooms: 4
- Built: 2024 / APROX
- Lot Size: 1.010 ac
Utilities
- Water: Public
- Sewer: STEP System
- Cooling: Electric
- Heating: Natural Gas
Public Schools
- Elementary: Gladeville Elementary
- Middle/Junior: Gladeville Middle School
- High: Wilson Central High School
Property Information
- Constr: Brick
- Roof: Shingle
- Floors: Carpet, Wood, Tile
- Garage: 3 spaces / detached
- Parking Total: 3
- Basement: Crawl Space
- Waterfront: No
- Living: 21x20
- Dining: 12x15
- Kitchen: 12x16 / Pantry
- Bed 1: 21x15 / Full Bath
- Bed 2: 14x11 / Bath
- Bed 3: 19x12 / Bath
- Bed 4: 15x12 / Bath
- Bonus: 21x21 / Second Floor
- Patio: Porch, Covered
- Taxes: $3,937
- Features: Sprinkler System
Appliances/Misc.
- Fireplaces: 1
- Drapes: Remain
Features
- Built-In Electric Oven
- Double Oven
- Ceiling Fan(s)
- Entrance Foyer
- Extra Closets
- High Ceilings
- Open Floorplan
- Pantry
- Storage
- Walk-In Closet(s)
- Primary Bedroom Main Floor
Listing Agency
- Office: Benchmark Realty, LLC
- Agent: Ken Glaskox
Information is Believed To Be Accurate But Not Guaranteed
Copyright 2025 RealTracs Solutions. All rights reserved.
