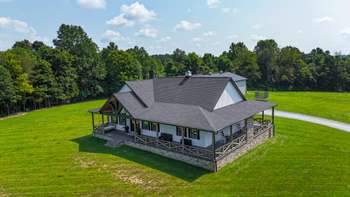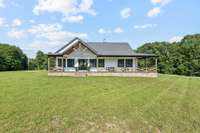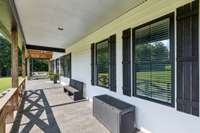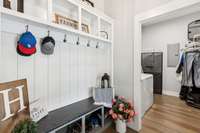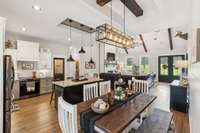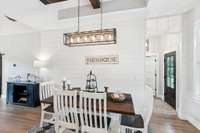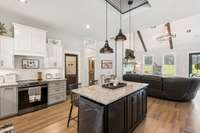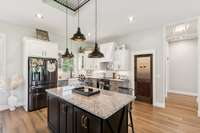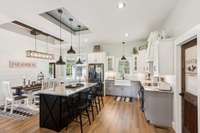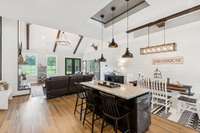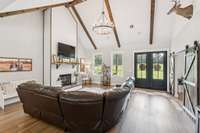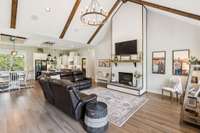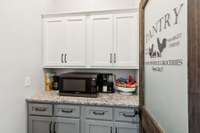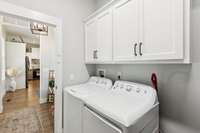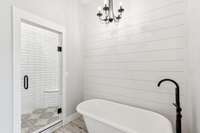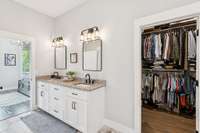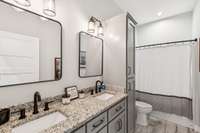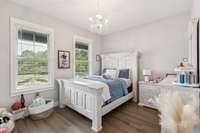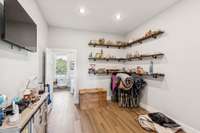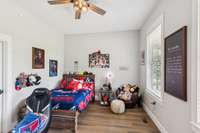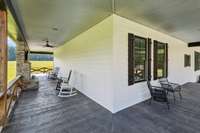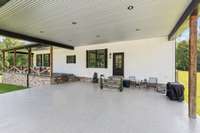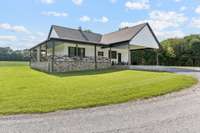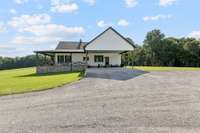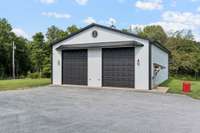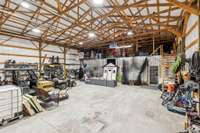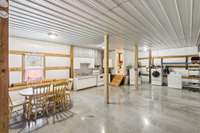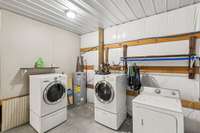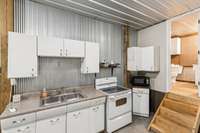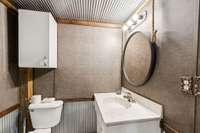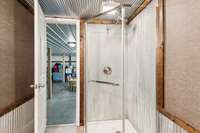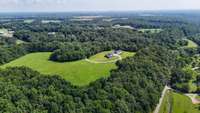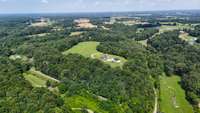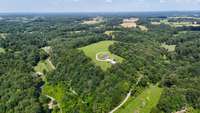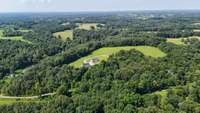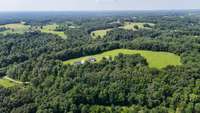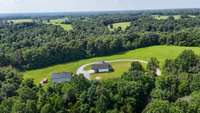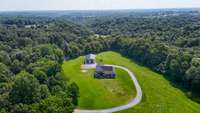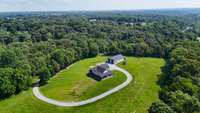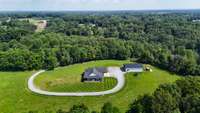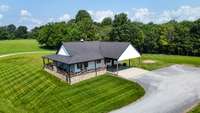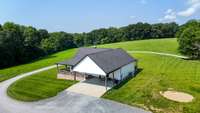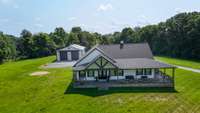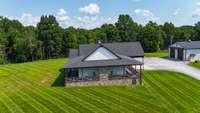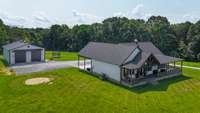$949,900 2427 Green Valley Rd - Lafayette, TN 37083
Truly a one- of- a - kind property! 2427 Green Valley Rd offers complete privacy over a sprawling 38 acre landscape with the perfect blend of pasture land and woods. The winding drive opens up into a beautiful country scene straight out of a magazine! This 2021 build has loads of custom features and farmhouse charm. Spend your evenings watching the sunset from the wrap around porch or cozy up next to the porch fireplace on a cool fall day! The unique features of this property are too numerous to list, but we can try! Office/ Flex space, primary suite with tiled shower and claw foot soaking tub, engineered hardwood and tile flooring throughout, granite countertops, black stainless appliances, storm shelter, encapsulated crawlspace, stamped concrete porches, 2 fireplaces, 40x60 detached insulated, heated ( propane) shop equipped with electricity/ water and 2 16ft doors, living quarters inside the shop ( full bath, kitchenette, washer/ dryer hookups, mini split HVAC unit) , large floored storage space in garage attic. This property is stunning and indescribable in words! You have to see it and feel it to understand. Book your private showing today! Proof of funds or preapproval required before showing.
Directions:Travel Hwy 10N, take a right onto Green Valley Rd at Memaws Grocery, take the left fork to continue on Green Valley Rd, home is on the left side of the road, two large rock pillars at the start of the driveway
Details
- MLS#: 2923855
- County: Macon County, TN
- Style: Traditional
- Stories: 1.00
- Full Baths: 2
- Bedrooms: 3
- Built: 2021 / APROX
- Lot Size: 38.430 ac
Utilities
- Water: Public
- Sewer: Septic Tank
- Cooling: Ceiling Fan( s), Central Air, Electric
- Heating: Central, Electric
Public Schools
- Elementary: Fairlane Elementary
- Middle/Junior: Macon County Junior High School
- High: Macon County High School
Property Information
- Constr: Stone, Vinyl Siding
- Roof: Asphalt
- Floors: Wood
- Garage: 4 spaces / detached
- Parking Total: 6
- Basement: Crawl Space
- Fence: Partial
- Waterfront: No
- Living: 20x20
- Bed 1: 13x15 / Suite
- Bed 2: 12x14 / Walk- In Closet( s)
- Bed 3: 12x14 / Walk- In Closet( s)
- Bonus: 12x12 / Main Level
- Patio: Porch, Covered
- Taxes: $2,196
- Features: Smart Camera(s)/Recording, Storm Shelter
Appliances/Misc.
- Fireplaces: 2
- Drapes: Remain
Features
- Oven
- Range
- Dishwasher
- Refrigerator
- Stainless Steel Appliance(s)
- Ceiling Fan(s)
- Extra Closets
- High Ceilings
- In-Law Floorplan
- Open Floorplan
- Pantry
- Smart Camera(s)/Recording
- Smart Light(s)
- Smart Thermostat
- Storage
- Walk-In Closet(s)
- High Speed Internet
- Security System
- Smoke Detector(s)
Listing Agency
- Office: BHGRE | Ben Bray Real Estate & Associates
- Agent: Whitney Shrum
Information is Believed To Be Accurate But Not Guaranteed
Copyright 2025 RealTracs Solutions. All rights reserved.
