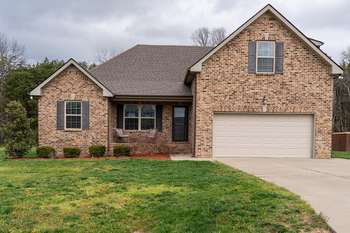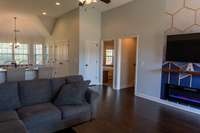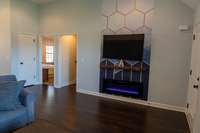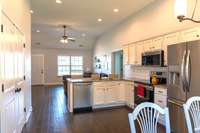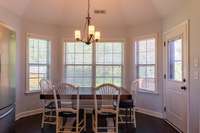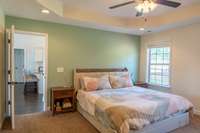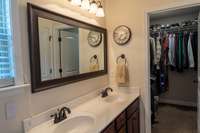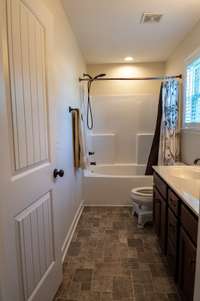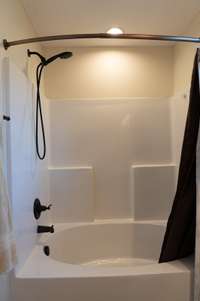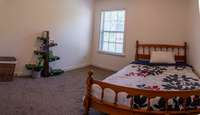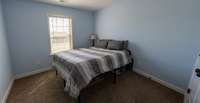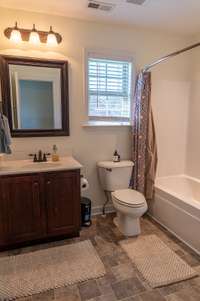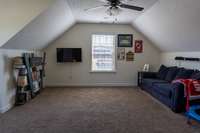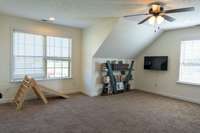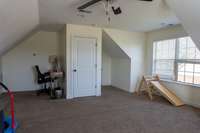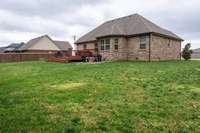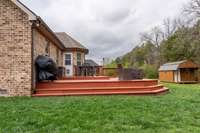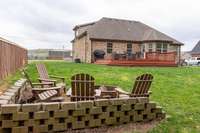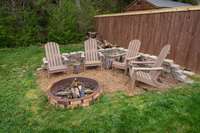$439,900 1452 Precept Dr - Murfreesboro, TN 37129
Beautiful all- brick, open- concept home. Hardwood flooring throughout the main living spaces. Cream- colored, soft- close kitchen cabinets, granite counters, tile backsplash, and stainless steel appliances. Three bedrooms, including the primary suite, are on the main floor. A huge bonus room, which can also serve as a 4th bedroom retreat or home office, is located upstairs. Attic storage is fantastic! Two- car attached garage. The incredible backyard backs up to a nature preserve, so enjoy the privacy and tranquility of having no neighbors in the back ~ except the occasional deer and fox. Freshly painted back deck and a fire pit area. Location can' t be beat! If you have elementary school kids, the school is across the street! Currently zoned for Stewart Middle and High Schools. This home will check all your boxes, and it is priced competitively! Eligible for 0% down USDA loan.
Directions:I-24E Exit 76, Go Right at Fortress to Right at Manson to Right at Blackman to Left at Baker Rd To Right at Precept
Details
- MLS#: 2923825
- County: Rutherford County, TN
- Subd: Foxfire Meadows Sec 10 & Resub Lot 287 Sec 9
- Stories: 2.00
- Full Baths: 2
- Bedrooms: 3
- Built: 2018 / EXIST
- Lot Size: 0.350 ac
Utilities
- Water: Public
- Sewer: STEP System
- Cooling: Central Air, Electric
- Heating: Central, Electric
Public Schools
- Elementary: Brown' s Chapel Elementary School
- Middle/Junior: Stewarts Creek Middle School
- High: Stewarts Creek High School
Property Information
- Constr: Brick
- Roof: Shingle
- Floors: Carpet, Wood, Vinyl
- Garage: 2 spaces / attached
- Parking Total: 2
- Basement: Slab
- Waterfront: No
- Living: 15x19
- Kitchen: 11x16 / Eat- in Kitchen
- Bed 1: 14x14 / Full Bath
- Bed 2: 10x10
- Bed 3: 10x10
- Bonus: 17x14 / Second Floor
- Patio: Deck
- Taxes: $1,554
Appliances/Misc.
- Fireplaces: 1
- Drapes: Remain
Features
- Electric Oven
- Electric Range
- Dishwasher
- Microwave
- Stainless Steel Appliance(s)
- Open Floorplan
- Primary Bedroom Main Floor
- Smoke Detector(s)
Listing Agency
- Office: eXp Realty
- Agent: Lisa Strnad
Information is Believed To Be Accurate But Not Guaranteed
Copyright 2025 RealTracs Solutions. All rights reserved.
