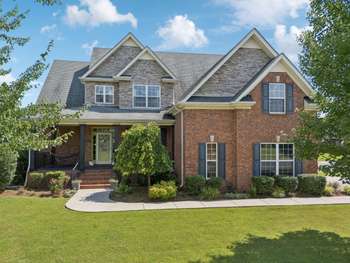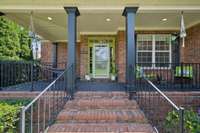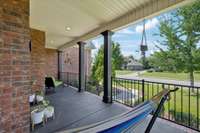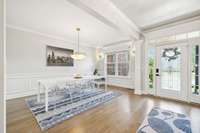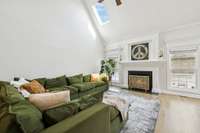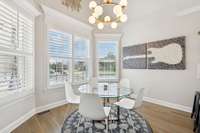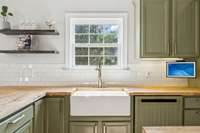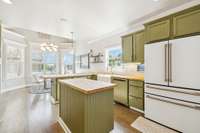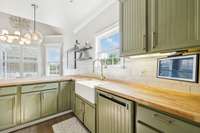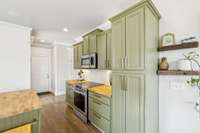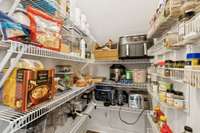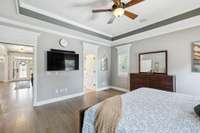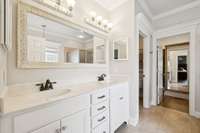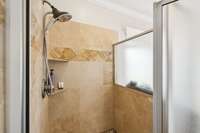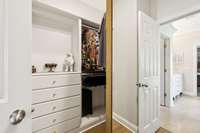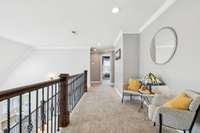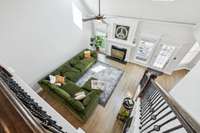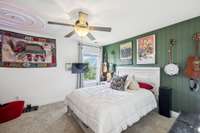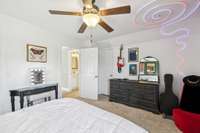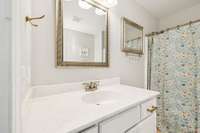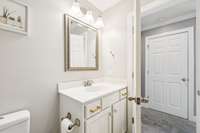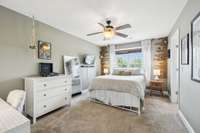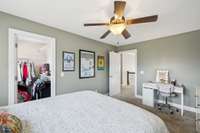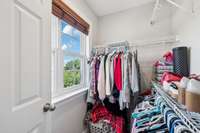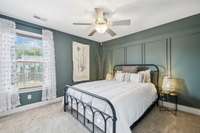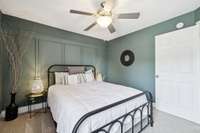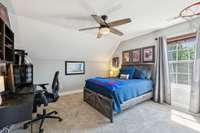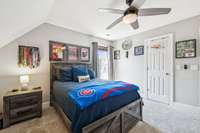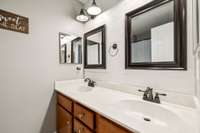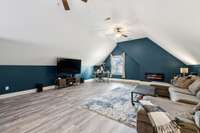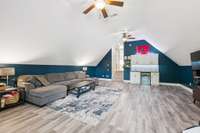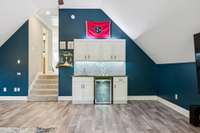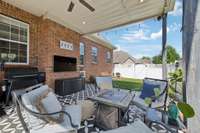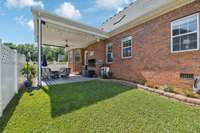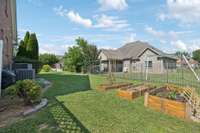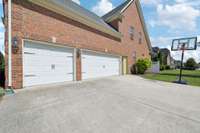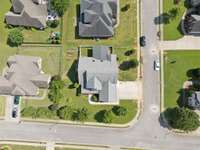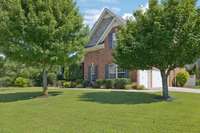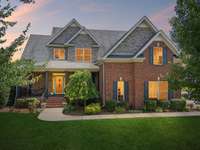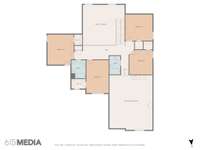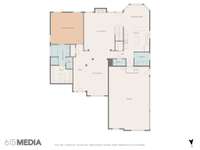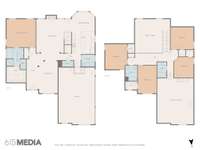$884,900 2819 Silver Springs Ct - Murfreesboro, TN 37128
Beautiful and spacious, this 5- bedroom home sits on a corner lot and offers thoughtful details throughout. A large covered front porch welcomes you in, leading to a bright living room with soaring ceilings and a formal dining area. The kitchen features a large island, breakfast bar, farmhouse sink, tile backsplash, stainless appliances, and a walk- in pantry. The primary suite is on the main level with a custom walk- in closet, soaking tub, and separate shower. Upstairs are four additional bedrooms, plus a bonus room with a wet bar—perfect for a media or game space. Outside, enjoy a fenced backyard with a covered patio and raised garden beds. A 3- car garage offers plenty of storage. Schedule a showing today!
Directions:Veterans Pkwy to New Salem Rd. Right on St. Andrews. R on Bell Haven. R on Aristocrate Dr. Left onto Silver Springs. Home is on left.
Details
- MLS#: 2923760
- County: Rutherford County, TN
- Subd: Belle Haven Sec 1 Pb30-130
- Stories: 2.00
- Full Baths: 3
- Half Baths: 1
- Bedrooms: 5
- Built: 2008 / EXIST
- Lot Size: 0.300 ac
Utilities
- Water: Public
- Sewer: Public Sewer
- Cooling: Central Air, Electric
- Heating: Central, Heat Pump
Public Schools
- Elementary: Salem Elementary School
- Middle/Junior: Rockvale Middle School
- High: Rockvale High School
Property Information
- Constr: Brick, Stone
- Floors: Concrete
- Garage: 3 spaces / detached
- Parking Total: 6
- Basement: Crawl Space
- Fence: Back Yard
- Waterfront: No
- Living: 20x15
- Dining: 19x11 / Formal
- Kitchen: 24x13 / Eat- in Kitchen
- Bed 1: 16x16 / Walk- In Closet( s)
- Bed 2: 13x12
- Bed 3: 12x11 / Walk- In Closet( s)
- Bed 4: 13x10
- Bonus: 25x20 / Wet Bar
- Patio: Patio, Covered, Porch
- Taxes: $4,096
Appliances/Misc.
- Fireplaces: 1
- Drapes: Remain
Features
- Electric Oven
- Electric Range
- Dishwasher
- Dryer
- Microwave
- Refrigerator
- Washer
- Ceiling Fan(s)
- Entrance Foyer
- High Ceilings
- Open Floorplan
- Pantry
- Walk-In Closet(s)
- Wet Bar
- Primary Bedroom Main Floor
- High Speed Internet
Listing Agency
- Office: Team George Weeks Real Estate, LLC
- Agent: George W. Weeks
Information is Believed To Be Accurate But Not Guaranteed
Copyright 2025 RealTracs Solutions. All rights reserved.
