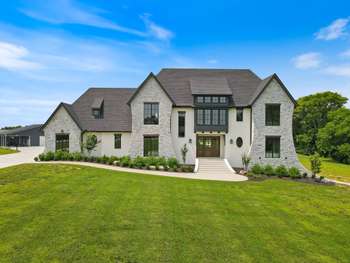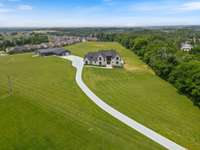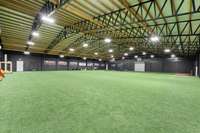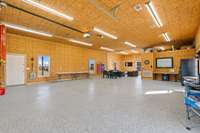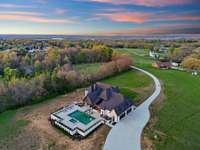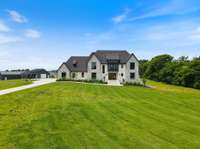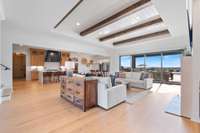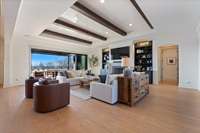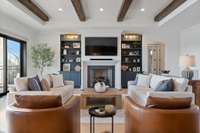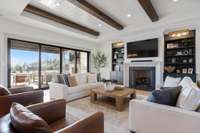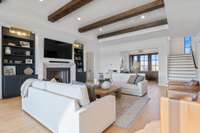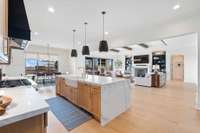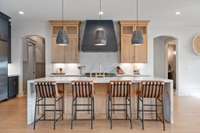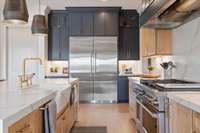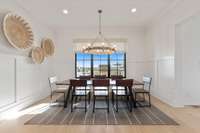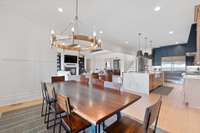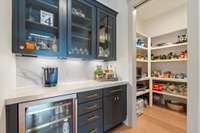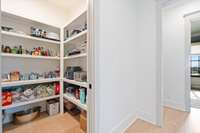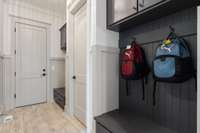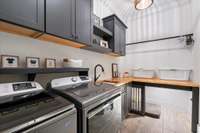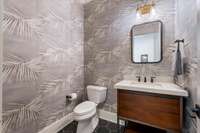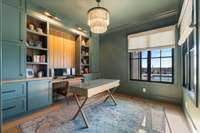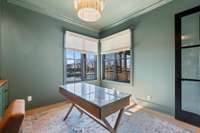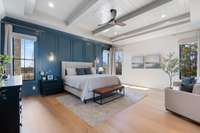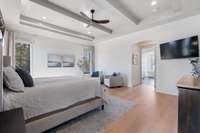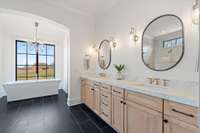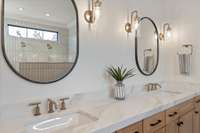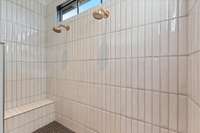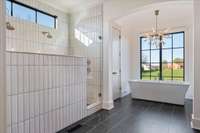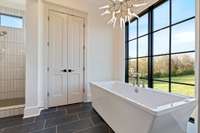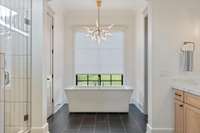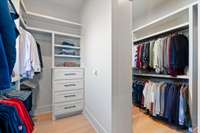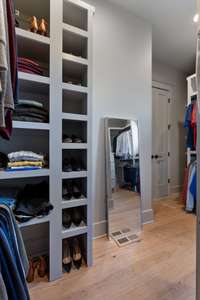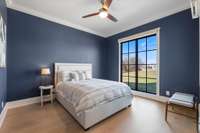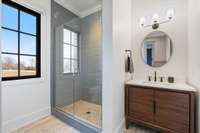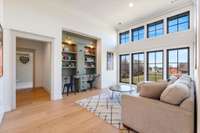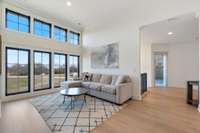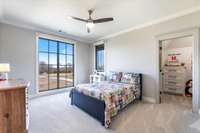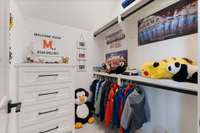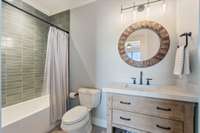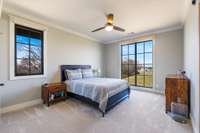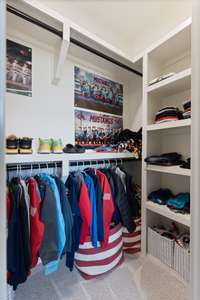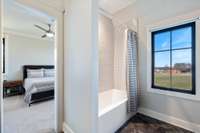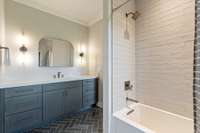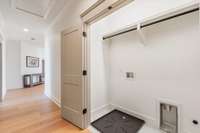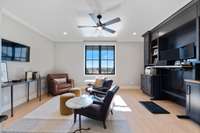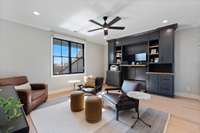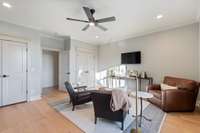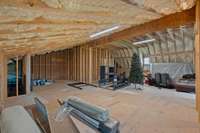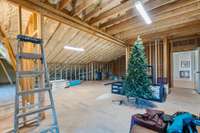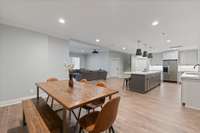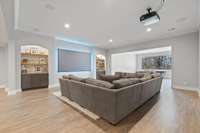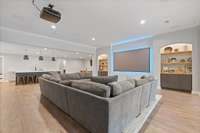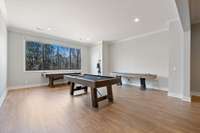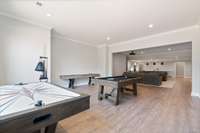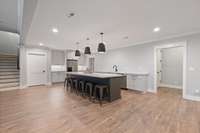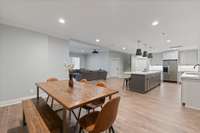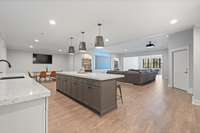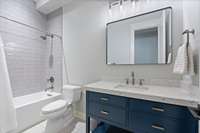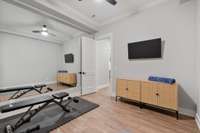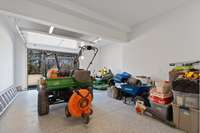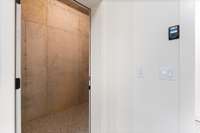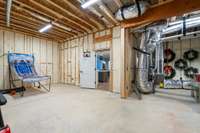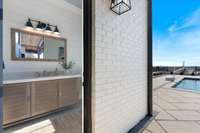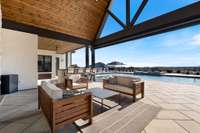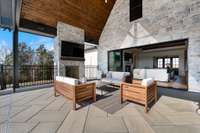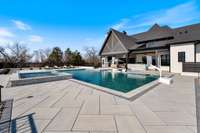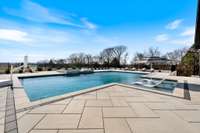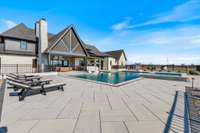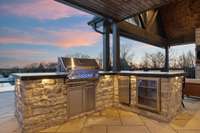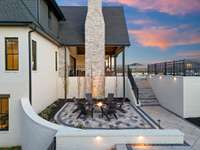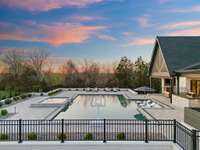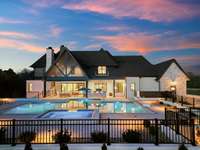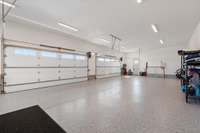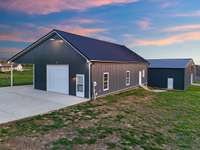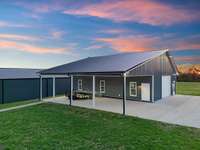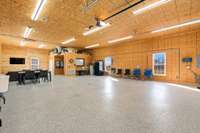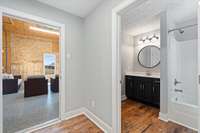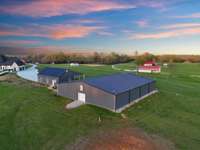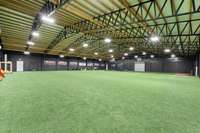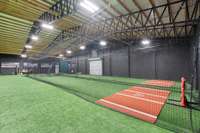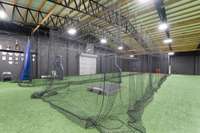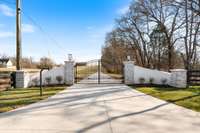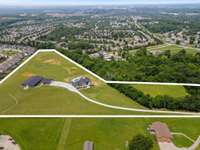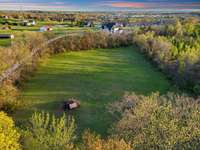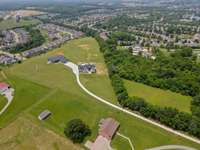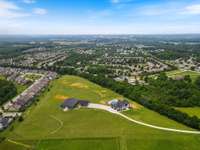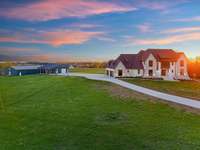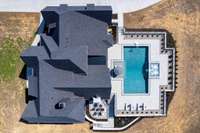$5,499,999 2996 S Rutland Rd - Mount Juliet, TN 37122
An extraordinary estate on 15. 5 serene acres, featuring a 100' x80' indoor training facility, a 30' x50' workshop with central HVAC and a full bath, along with a stunning high efficiency home with 5 car attached garages! This luxurious home satisfies wide- open spaces and elegant living, offering unparalleled amenities and convenient access to the heart of Nashville and the BNA International airport! Thoughtful design that emphasizes open floorplan and high- end finishes. The main living area flows seamlessly into an outdoor oasis, complete with an outdoor kitchen, bathroom, firepit sitting area, covered patio, a beautiful stone fireplace, a resort- style gunite salt water sports pool with hot tub, and tanning ledge. Perfect for entertaining all year round! The chef' s kitchen is a culinary dream, including all Fischer and Paykel appliances, solid brass faucet with farm sink, two dishwashers, and a commercial grade 30" fridge and 30" freezer. An expansive en suite designed for comfort and serenity. The en suite bathroom is a true sanctuary with a deep soaking tub, beautiful walk- in shower with dual shower heads, heated tile flooring, and a walk- in closet with abundant storage and organization. This property is designed with everyone in mind, from family to pets. It includes custom- built offices, with matching desks and built- ins, invisible dog fencing ( indoor and outdoor) , and 6 WiFi access points throughout the property for seamless connectivity. A second laundry room and 1000+ sq ft of future interior expansion on the second floor, with room for a future elevator. The basement is an entertainer’s delight! Boasting 10' 5" ceilings, a kitchen area, full bathroom, theater room, game room, workout room, and a storm shelter surrounded by 10" thick concrete walls. Outdoor enthusiasts will enjoy the 15 Acres. What makes this property golden is the 2 additional 4BR perc sites confirmed already on the property, for your future projects! This property is a greenbelt too!
Directions:From Nashville BNA: I-40 E for 12 mi. to Exit 229A onto Beckwith Road. 1 mi to Right on S. Rutland Rd. .2 mile to house on Left.
Details
- MLS#: 2923713
- County: Wilson County, TN
- Stories: 3.00
- Full Baths: 5
- Half Baths: 3
- Bedrooms: 5
- Built: 2023 / EXIST
- Lot Size: 15.560 ac
Utilities
- Water: Public
- Sewer: Private Sewer
- Cooling: Central Air
- Heating: Central
Public Schools
- Elementary: Rutland Elementary
- Middle/Junior: Gladeville Middle School
- High: Wilson Central High School
Property Information
- Constr: Brick
- Floors: Wood
- Garage: 5 spaces / attached
- Parking Total: 7
- Basement: Finished
- Fence: Partial
- Waterfront: No
- Living: 21x28
- Dining: 15x15 / Combination
- Kitchen: 15x21 / Pantry
- Bed 1: 15x18 / Suite
- Bed 2: 15x10 / Bath
- Bed 3: 15x13 / Bath
- Bed 4: 15x13 / Bath
- Den: 12x27 / Bookcases
- Bonus: 20x40 / Basement Level
- Patio: Patio, Covered
- Taxes: $7,500
- Features: Smart Camera(s)/Recording, Storage Building, Storm Shelter
Appliances/Misc.
- Fireplaces: 2
- Drapes: Remain
- Pool: In Ground
Features
- Double Oven
- Gas Oven
- Gas Range
- Stainless Steel Appliance(s)
- High Speed Internet
- Thermostat
- Sealed Ducting
- Insulation
- Water Heater
Listing Agency
- Office: Compass RE
- Agent: Christa Hughes
Information is Believed To Be Accurate But Not Guaranteed
Copyright 2025 RealTracs Solutions. All rights reserved.
