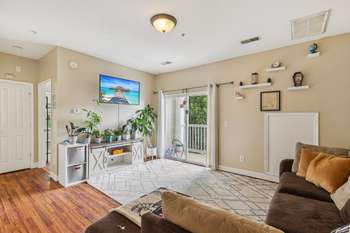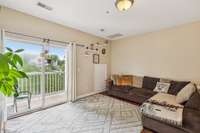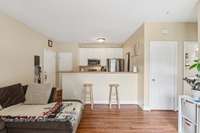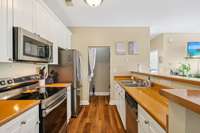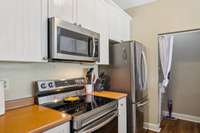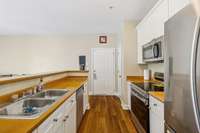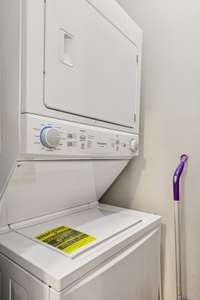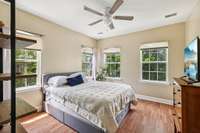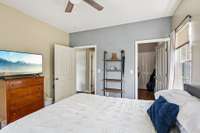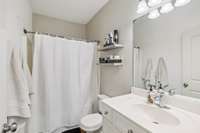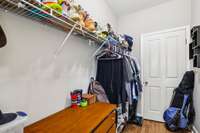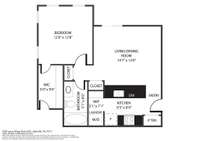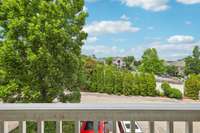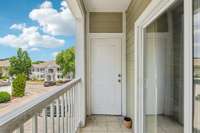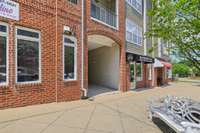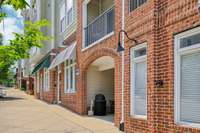$239,000 7009 Lenox Village Dr - Nashville, TN 37211
Discover easy living in this convenient end unit located in the highly sought- after Lenox Village neighborhood. You' ll love being just steps away from great shopping, dining and more! Situated on the third floor, this unit offers a peaceful retreat. Inside you' ll find a well- appointed living space with hardwood floors and a kitchen featuring SS appliances, pantry and a breakfast bar- in unit stackable washer/ dryer - all appliances convey! Spacious bedroom with hardwood floors and updated bathroom. Enjoy your mornings or evenings on the private balcony. This unit comes with an assigned parking space. Check out the 3D tour online and schedule a private viewing today!
Directions:outh on Nolensville Rd, Left on Lenox Village Dr. Turn in the first driveway on the left and the "E" building is the first building on your right. Use the stairway on the far right of the building to top of stairs.
Details
- MLS#: 2923649
- County: Davidson County, TN
- Subd: Lenox Village
- Style: Traditional
- Stories: 1.00
- Full Baths: 1
- Bedrooms: 1
- Built: 2006 / EXIST
Utilities
- Water: Public
- Sewer: Public Sewer
- Cooling: Central Air
- Heating: Central
Public Schools
- Elementary: May Werthan Shayne Elementary School
- Middle/Junior: William Henry Oliver Middle
- High: John Overton Comp High School
Property Information
- Constr: Brick
- Roof: Shingle
- Floors: Wood, Laminate
- Garage: No
- Parking Total: 1
- Basement: Crawl Space
- Waterfront: No
- Living: 14x13
- Kitchen: 9x9 / Pantry
- Bed 1: 13x12 / Walk- In Closet( s)
- Taxes: $1,108
- Features: Balcony
Appliances/Misc.
- Fireplaces: No
- Drapes: Remain
Features
- Electric Range
- Dishwasher
- Dryer
- Microwave
- Refrigerator
- Washer
- Open Floorplan
- Walk-In Closet(s)
- Primary Bedroom Main Floor
Listing Agency
- Office: Redfin
- Agent: Mike Estes
Information is Believed To Be Accurate But Not Guaranteed
Copyright 2025 RealTracs Solutions. All rights reserved.
