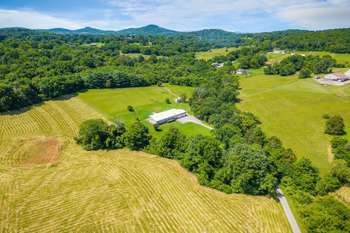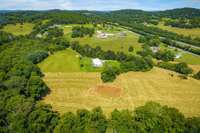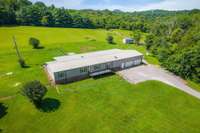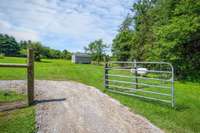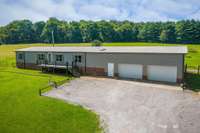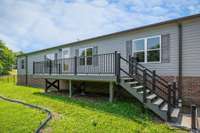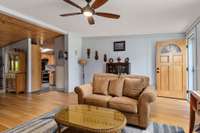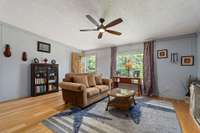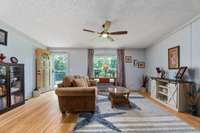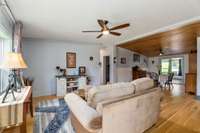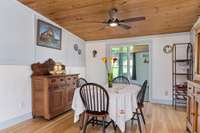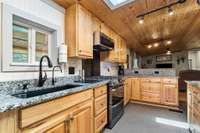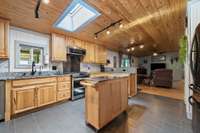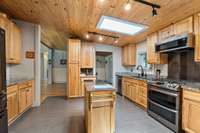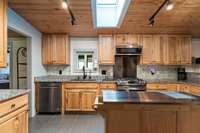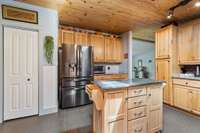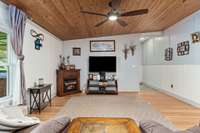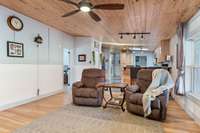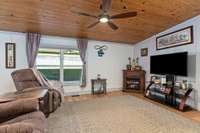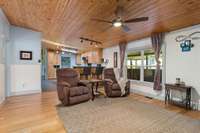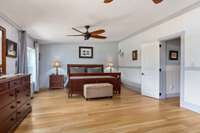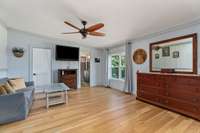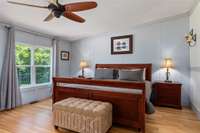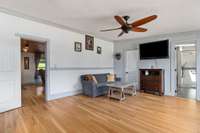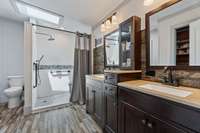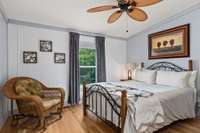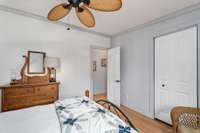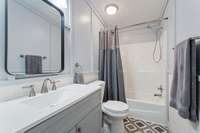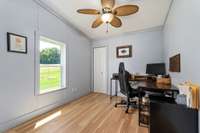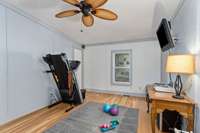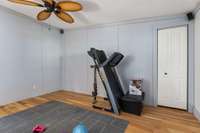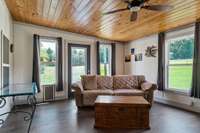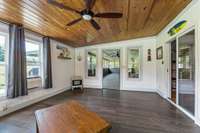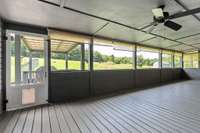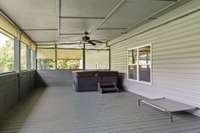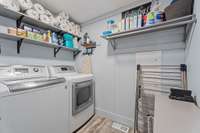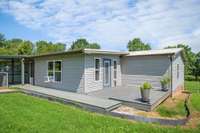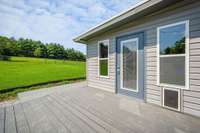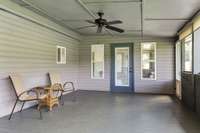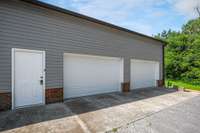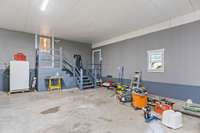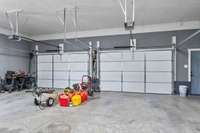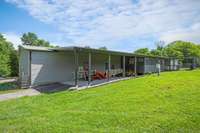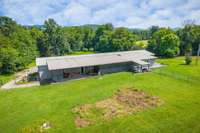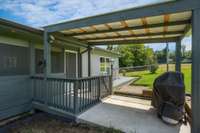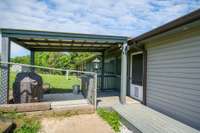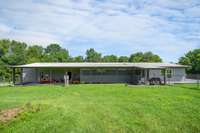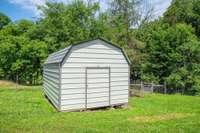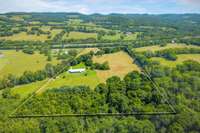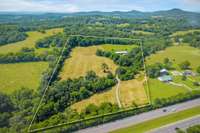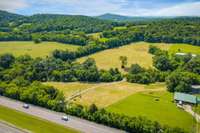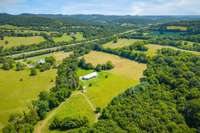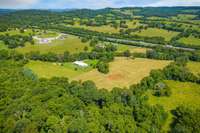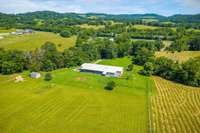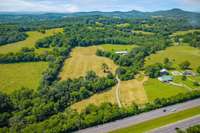$649,900 127 Grant Rd - Gordonsville, TN 38563
Charming 16. 8- Acre Mini Farm Just Under an Hour from Nashville! Welcome to your private country retreat! This beautifully maintained 16. 8- acre ( Greenbelt) mini farm offers the perfect blend of peace, privacy, and convenience—located less than an hour from downtown Nashville and only minutes from I- 40E. The property features a spacious 2, 400 sqft manufactured home on a permanent foundation, recently renovated and move- in ready. Formal and informal spaces, sprawling primary suite with walk- in closet and oversized bath, two additional bedrooms zoned for privacy, office/ flex room, kitchen with bar and pantry, and formal dining. Enjoy the outdoors year- round with a spacious sunroom and large screened- in porch, perfect for relaxing or entertaining. All the farm finds here - 32’ x 14’ carport, 30’ x 35’garage/ workshop, and 20’ x 12’ storage building—plenty of space for vehicles, equipment, and hobbies. The land is ideal for a small farm, equestrian setup, or simply enjoying nature. This property also offers three additional perk sites, two approved for four- bedroom systems and one for a one- bedroom system—giving you the flexibility to expand or develop if desired. Storm shelter on property.
Directions:From Nashville follow I-40E to Exit 254 and follow to Grant Rd.
Details
- MLS#: 2923640
- County: Smith County, TN
- Style: Ranch
- Stories: 1.00
- Full Baths: 2
- Half Baths: 1
- Bedrooms: 3
- Built: 2001 / RENOV
- Lot Size: 16.800 ac
Utilities
- Water: Public
- Sewer: Septic Tank
- Cooling: Central Air
- Heating: Central, Electric
Public Schools
- Elementary: New Middleton Elementary
- Middle/Junior: Smith County Middle School
- High: Gordonsville High School
Property Information
- Constr: Vinyl Siding
- Roof: Metal
- Floors: Wood, Laminate, Tile
- Garage: 2 spaces / attached
- Parking Total: 9
- Basement: Crawl Space
- Fence: Partial
- Waterfront: No
- Living: 19x15 / Formal
- Dining: 15x12
- Kitchen: 16x15 / Pantry
- Bed 1: 25x15 / Full Bath
- Bed 2: 15x11
- Bed 3: 11x12
- Den: 15x17 / Separate
- Patio: Deck, Porch, Screened
- Taxes: $1,006
- Features: Storage Building, Storm Shelter
Appliances/Misc.
- Fireplaces: No
- Drapes: Remain
Features
- Double Oven
- Dishwasher
- Dryer
- Microwave
- Refrigerator
- Washer
- Ceiling Fan(s)
- Extra Closets
- Open Floorplan
- Pantry
- Redecorated
- Walk-In Closet(s)
- Primary Bedroom Main Floor
Listing Agency
- Office: Compass
- Agent: Lara K. Kirby | KIRBY GROUP
- CoListing Office: Compass
- CoListing Agent: Terrie Kirby | KIRBY GROUP
Information is Believed To Be Accurate But Not Guaranteed
Copyright 2025 RealTracs Solutions. All rights reserved.
