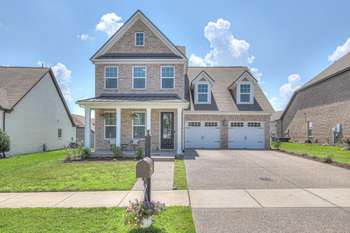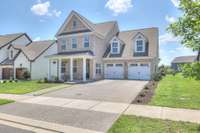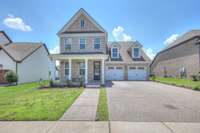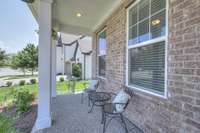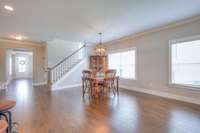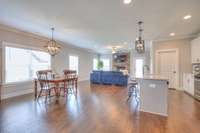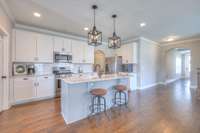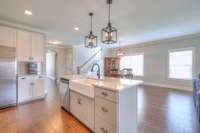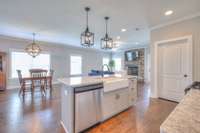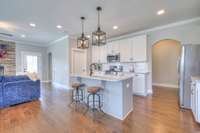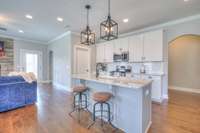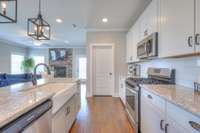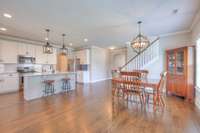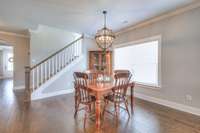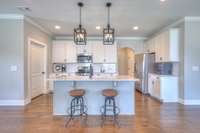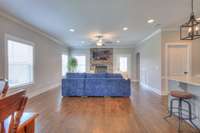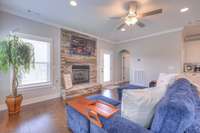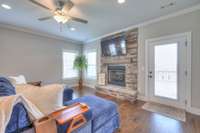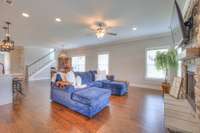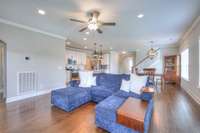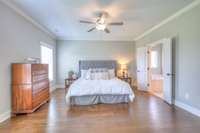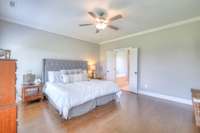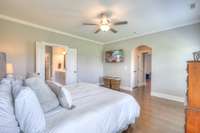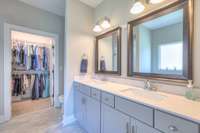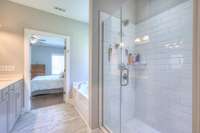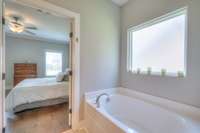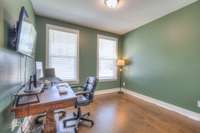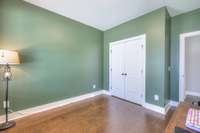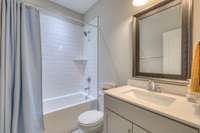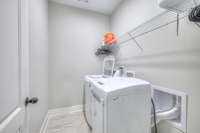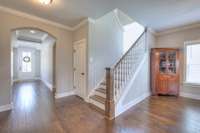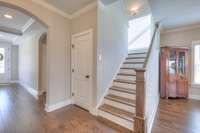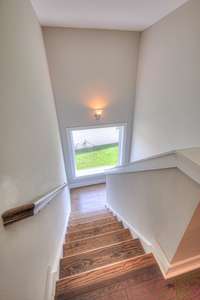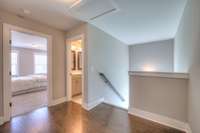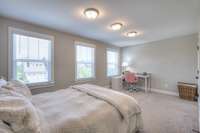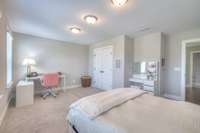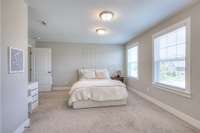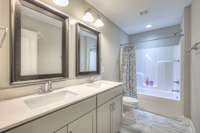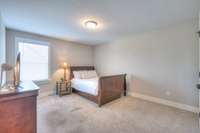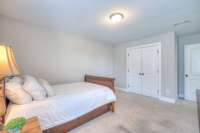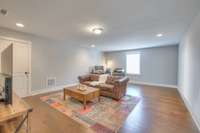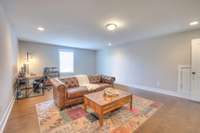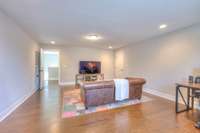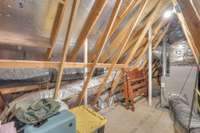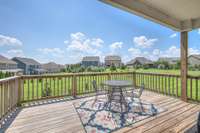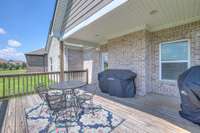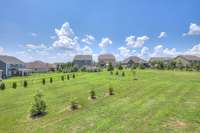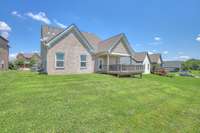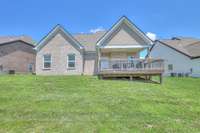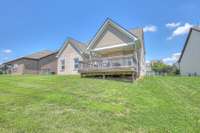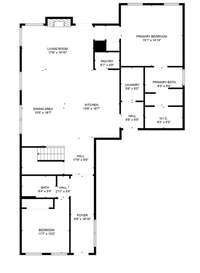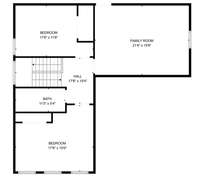$639,900 590 Lingering Way - Hendersonville, TN 37075
Welcome to this stunning home located in the highly desirable Millstone subdivision in beautiful Hendersonville, Tennessee! This meticulously maintained home offers the perfect blend of modern style, timeless comfort, and community living. Built in 2018, this home shows better than new, with rich hardwood floors throughout the main living areas and plush carpet in the bedrooms for added comfort. From the moment you step through the front door, you’ll be welcomed by a grand entryway with elegant arched openings that lead you into an expansive open- concept living space. The heart of the home boasts a cozy gas fireplace, luxury gas cooktop, gleaming white cabinetry, and gorgeous quartz countertops—perfect for entertaining or everyday living. The thoughtful layout includes two bedrooms on the main level, including a spacious primary suite with double vanities, raised sinks, and a relaxing retreat atmosphere. Upstairs, you’ll find a versatile bonus room with its own large walk- in storage area, ideal for a playroom, media space, or home office. Step out back to enjoy the peaceful views from the rear deck, which includes both open and covered sections—ideal for sipping coffee in the morning or hosting friends in the evening. Milltown offers an impressive community lifestyle, complete with a pool, clubhouse, and fitness center, all just steps from your front door. Conveniently located close to shopping, dining, parks, and top- rated Sumner County schools, this home truly has it all. Don’t miss this opportunity to own a beautifully upgraded, move- in ready home in one of Hendersonville’s most sought- after neighborhoods! Lender credit of $ 5000 towards closing cost and free appraisal with preferred lender.
Directions:From I-65N, take exit 95 onto SR-386N. Take exit 8 onto Saundersville Rd. Turn L onto Saundersville Rd. Turn R onto Dayflower Dr. Turn L onto Lingering Way. Home is on the R.
Details
- MLS#: 2923597
- County: Sumner County, TN
- Subd: Millstone Ph 5 Sec 1
- Style: Contemporary
- Stories: 2.00
- Full Baths: 3
- Bedrooms: 4
- Built: 2019 / EXIST
- Lot Size: 0.180 ac
Utilities
- Water: Public
- Sewer: Public Sewer
- Cooling: Central Air, Electric
- Heating: Central
Public Schools
- Elementary: Station Camp Elementary
- Middle/Junior: Station Camp Middle School
- High: Station Camp High School
Property Information
- Constr: Brick
- Roof: Asphalt
- Floors: Carpet, Wood, Tile
- Garage: 2 spaces / attached
- Parking Total: 2
- Basement: Slab
- Waterfront: No
- Living: 17x17
- Dining: 14x12 / Combination
- Kitchen: 13x13 / Pantry
- Bed 1: 15x15 / Suite
- Bed 2: 17x11 / Extra Large Closet
- Bed 3: 14x12 / Extra Large Closet
- Bed 4: 14x10 / Extra Large Closet
- Bonus: 16x16 / Second Floor
- Patio: Deck, Covered, Porch
- Taxes: $2,968
- Amenities: Clubhouse, Fitness Center, Playground, Pool, Sidewalks, Underground Utilities
Appliances/Misc.
- Fireplaces: 1
- Drapes: Remain
Features
- Oven
- Gas Range
- Dishwasher
- Disposal
- Microwave
- Stainless Steel Appliance(s)
- Smart Appliance(s)
- Ceiling Fan(s)
- Entrance Foyer
- Extra Closets
- Primary Bedroom Main Floor
- Thermostat
- Water Heater
- Fire Alarm
- Smoke Detector(s)
Listing Agency
- Office: Reliant Realty ERA Powered
- Agent: Angela Ballou
Information is Believed To Be Accurate But Not Guaranteed
Copyright 2025 RealTracs Solutions. All rights reserved.
