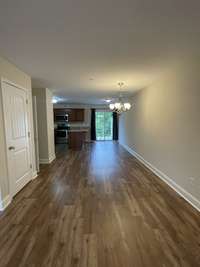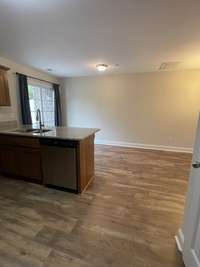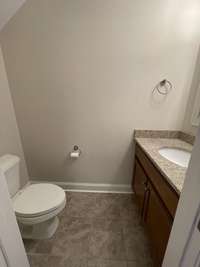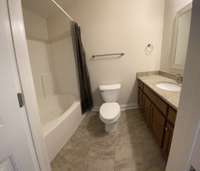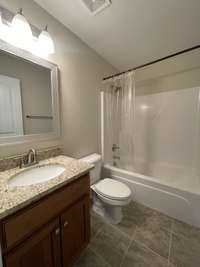$250,000 2072 Downstream Dr - Ashland City, TN 37015
Charming 2 Bed | 2. 5 Bath Townhome with Modern Touches and Prime Location! Welcome to this beautifully maintained 2- bedroom, 2. 5- bath townhome offering the perfect blend of comfort, style, and convenience. Nestled in a desirable community, this home features an open- concept main floor with a spacious living area, dining space, and a modern kitchen with stainless steel appliances, granite countertops, and a breakfast bar. Upstairs, you' ll find two generously sized bedrooms, each with its own private en- suite bathroom — perfect for a roommate setup or guest accommodations. The primary suite includes a walk- in closet and a spa- inspired bath with updated fixtures. This home also offers a private patio ideal for morning coffee or evening relaxation, in- unit laundry for everyday convenience, and reserved parking. The community offers well- maintained common areas and a quiet, residential atmosphere. Located just minutes from shopping, dining, parks, and major highways, this townhome offers low- maintenance living without compromising on space or comfort. Whether you' re a first- time buyer, investor, or looking to downsize, this home checks all the boxes. Don’t miss your chance to own this turnkey gem—schedule your private tour today!
Directions:From I-24 take Exit 24 towards Pleasant View, turn left on Triangle Road and follow into Bradley Bend, turn right on Downstream. The Townhome is the last one on the right.
Details
- MLS#: 2923552
- County: Cheatham County, TN
- Subd: Bradley Bend Sec 1 Phase 1 Rev
- Stories: 2.00
- Full Baths: 2
- Half Baths: 1
- Bedrooms: 2
- Built: 2019 / EXIST
- Lot Size: 3.060 ac
Utilities
- Water: Public
- Sewer: STEP System
- Cooling: Central Air, Electric
- Heating: Central, Electric
Public Schools
- Elementary: Pleasant View Elementary
- Middle/Junior: Sycamore Middle School
- High: Sycamore High School
Property Information
- Constr: Brick, Vinyl Siding
- Floors: Carpet, Laminate, Tile
- Garage: No
- Parking Total: 2
- Basement: Slab
- Waterfront: No
- Living: 13x14 / Combination
- Dining: Other
- Kitchen: 10x12 / Pantry
- Bed 1: 12x14 / Suite
- Bed 2: 13x12 / Bath
- Patio: Porch, Covered, Patio
- Taxes: $965
- Features: Sprinkler System
Appliances/Misc.
- Fireplaces: No
- Drapes: Remain
Features
- Electric Oven
- Cooktop
- Dishwasher
- Disposal
- Dryer
- Microwave
- Washer
- Fire Sprinkler System
- Smoke Detector(s)
Listing Agency
- Office: First Class Realty, LLC
- Agent: Rachel Bellamy
Information is Believed To Be Accurate But Not Guaranteed
Copyright 2025 RealTracs Solutions. All rights reserved.


