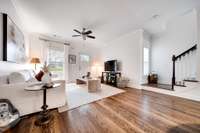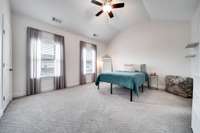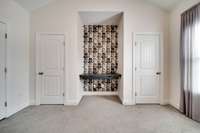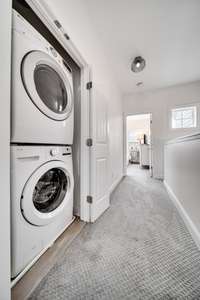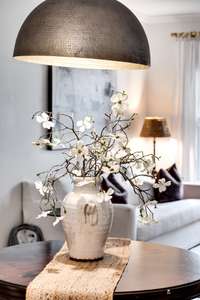$349,900 4325 Ashland City Hwy - Nashville, TN 37218
UNDER MARKET VALUE – MOTIVATED SELLER! Welcome to Ashland Place Townhomes – a charming community just 6 miles from downtown Nashville with unbeatable access to Bailey Parkway, West Nashville, The Nations, and more. This 3 bed, 3 bath townhome is priced to sell and offers incredible value with thoughtful upgrades and spacious design. Enjoy an open- concept living space and a huge walk- in pantry, perfect for storage and entertaining. The kitchen comes fully equipped with all appliances included—even the washer and dryer! The spacious primary suite features his and hers closets, a large walk- in closet, and a luxurious bathroom with a standalone shower and separate soaking tub. Step outside to a beautifully landscaped community with a playground, dog park, and green spaces. Enjoy two dedicated parking spots located directly behind the unit for added convenience. Don’t miss this rare opportunity to own a well- maintained home below market value in a prime location. Schedule your showing today!
Directions:Take Briley Parkway to exit 24. Turn right onto Ashland City Hwy, the property is 0.7 miles on the right.
Details
- MLS#: 2923550
- County: Davidson County, TN
- Subd: Ashland Place Townhomes
- Stories: 2.00
- Full Baths: 3
- Bedrooms: 3
- Built: 2018 / EXIST
- Lot Size: 0.010 ac
Utilities
- Water: Public
- Sewer: Public Sewer
- Cooling: Central Air
- Heating: Central
Public Schools
- Elementary: Cumberland Elementary
- Middle/Junior: Brick Church Middle School
- High: Whites Creek High
Property Information
- Constr: Frame
- Floors: Wood
- Garage: No
- Basement: Slab
- Waterfront: No
- Living: 23x15
- Kitchen: 15x10 / Eat- in Kitchen
- Bed 1: 15x13 / Suite
- Bed 2: 15x11 / Bath
- Bed 3: 12x10 / Extra Large Closet
- Taxes: $2,270
Appliances/Misc.
- Fireplaces: No
- Drapes: Remain
Features
- Electric Oven
- Ceiling Fan(s)
- Extra Closets
- High Ceilings
- Pantry
- Walk-In Closet(s)
Listing Agency
- Office: Benchmark Realty, LLC
- Agent: Kathy Glass
Information is Believed To Be Accurate But Not Guaranteed
Copyright 2025 RealTracs Solutions. All rights reserved.


