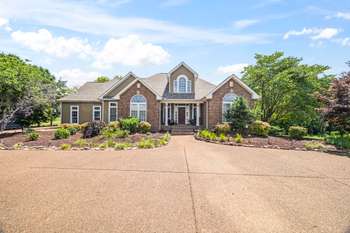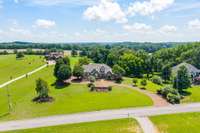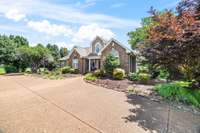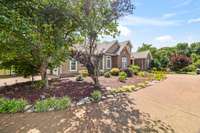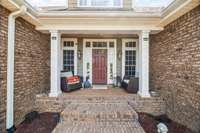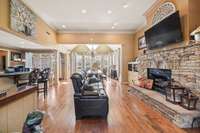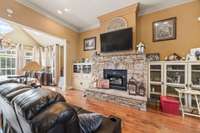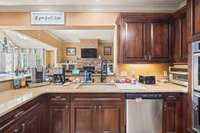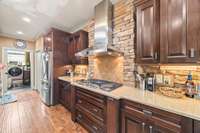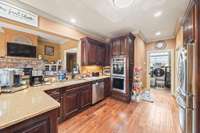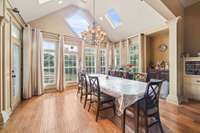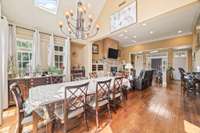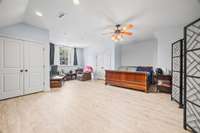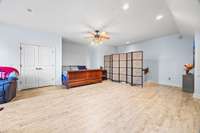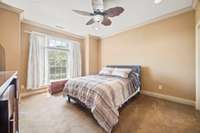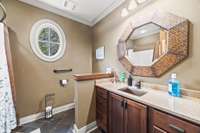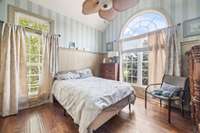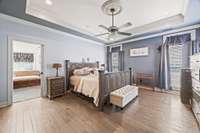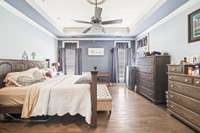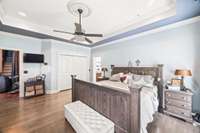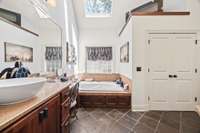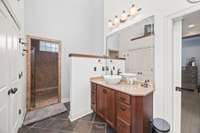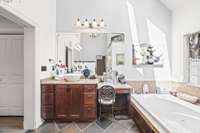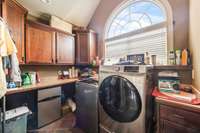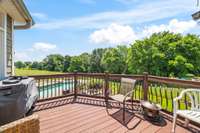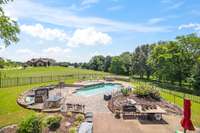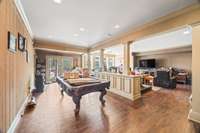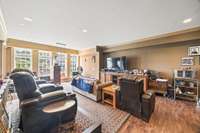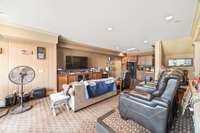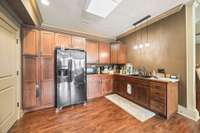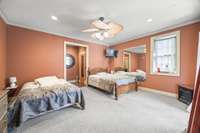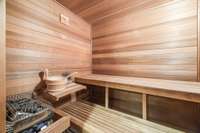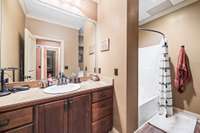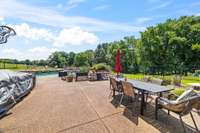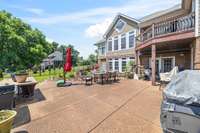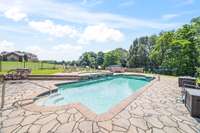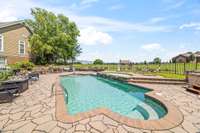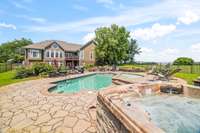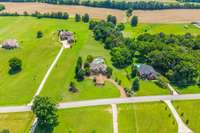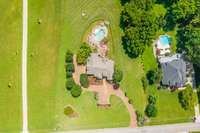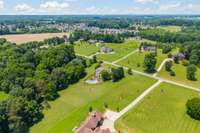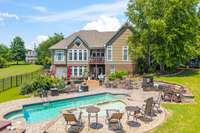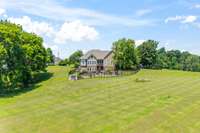$1,079,550 1080 Double D - Springfield, TN 37172
Experience the best of country living on 5. 28 peaceful acres in Springfield, TN! This spacious 4- bedroom, 3- bath home features an open floor plan with a large great room, soaring ceilings, and a cozy fireplace. The kitchen is a chef’s dream with double ovens and easy access to a walk- in laundry room located just off the kitchen. The main- level primary suite offers comfort and convenience, while a large bonus room sits above the 2- car garage. The fully finished walk- out basement—with windows—includes a kitchenette, making it perfect for an in- law suite or guest quarters, along with a private sauna for ultimate relaxation. Outside, enjoy the partially covered deck overlooking a saltwater pool with a waterfall and hot tub. A storm shelter and an additional garage for lawn equipment complete this rare property that blends luxury, function, and peaceful country views.
Directions:I-65 North. Exit 108 Turn Left off exit and go 8 miles turn left on Double D and home will be located to the left.
Details
- MLS#: 2923539
- County: Robertson County, TN
- Subd: Double D Ranch
- Stories: 1.00
- Full Baths: 3
- Bedrooms: 4
- Built: 2006 / EXIST
- Lot Size: 5.280 ac
Utilities
- Water: Public
- Sewer: Septic Tank
- Cooling: Ceiling Fan( s), Central Air, Electric
- Heating: Central, Electric
Public Schools
- Elementary: Crestview Elementary School
- Middle/Junior: Springfield Middle
- High: Springfield High School
Property Information
- Constr: Brick
- Roof: Asphalt
- Floors: Carpet, Wood, Tile
- Garage: 2 spaces / detached
- Parking Total: 2
- Basement: Finished
- Waterfront: No
- Living: 22x17
- Dining: 17x12 / Formal
- Kitchen: 23x13 / Pantry
- Bed 1: 19x15 / Suite
- Bed 2: 19x12
- Bed 3: 12x12
- Bed 4: 20x17 / Walk- In Closet( s)
- Den: 26x23 / Separate
- Bonus: 29x34 / Basement Level
- Patio: Deck, Patio
- Taxes: $3,264
- Features: Smart Lock(s), Storm Shelter
Appliances/Misc.
- Fireplaces: 1
- Drapes: Remain
- Pool: In Ground
Features
- Double Oven
- Cooktop
- Dishwasher
- Disposal
- Ice Maker
- Microwave
- Refrigerator
- Stainless Steel Appliance(s)
- Ceiling Fan(s)
- Extra Closets
- High Ceilings
- Hot Tub
- Open Floorplan
- Pantry
- Storage
- Walk-In Closet(s)
- Wet Bar
Listing Agency
- Office: Bradford Real Estate
- Agent: Linda Mendoza
Information is Believed To Be Accurate But Not Guaranteed
Copyright 2025 RealTracs Solutions. All rights reserved.
