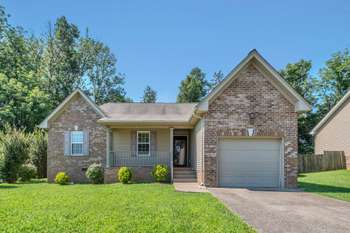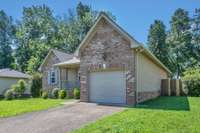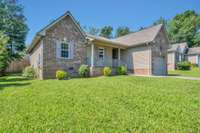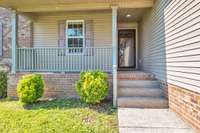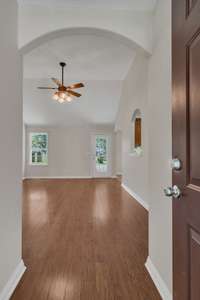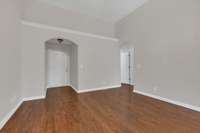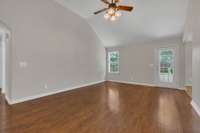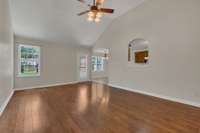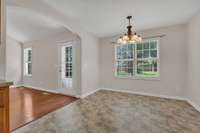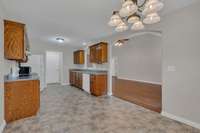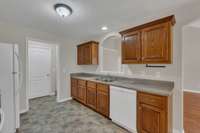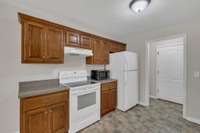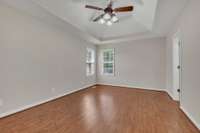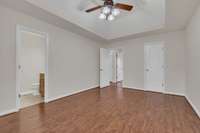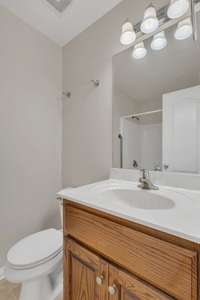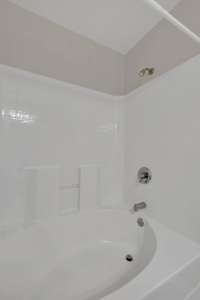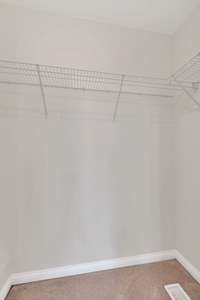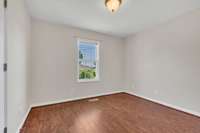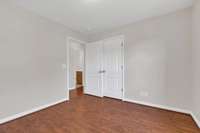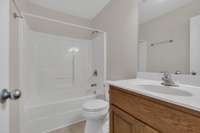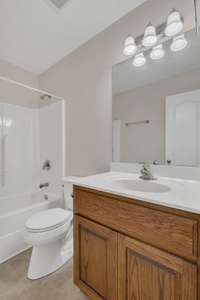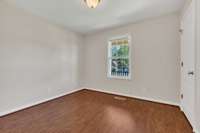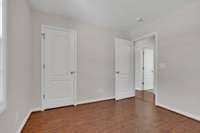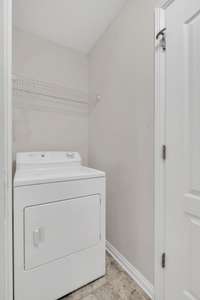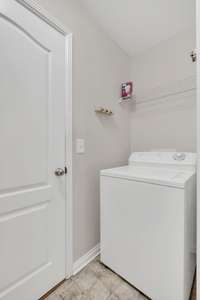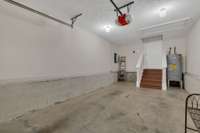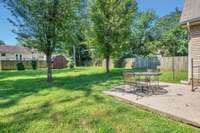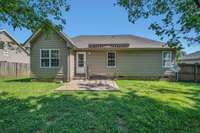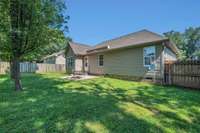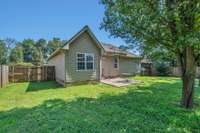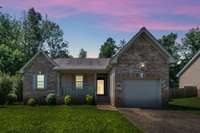$335,000 208 Christine Dr - Lebanon, TN 37087
Nestled on a quiet street in Lebanon, this delightful one- level home offers the perfect blend of comfort, privacy, and convenience. The functional layout features spacious living areas, a vaulted ceiling in the living room, and an open- concept living/ kitchen space that’s ideal for both relaxing and entertaining. Enjoy easy access to the backyard through a covered patio shaded by a remote- controlled awning—perfect for morning coffee or weekend gatherings. The fully fenced yard offers peace of mind for kids and pets to play freely, while the absence of an HOA gives you the freedom to personalize and enjoy your property without added restrictions. As an added bonus, the washer and dryer will remain with the home, providing move- in- ready convenience. Located just minutes from local schools, this home is close to parks, shopping, and dining, making everyday errands a breeze. Outdoor enthusiasts will appreciate nearby walking trails, youth sports facilities, and recreational areas, while those seeking entertainment or nightlife can enjoy a short drive into Nashville. Whether you' re purchasing your first home or downsizing for a simpler lifestyle, this property offers a peaceful setting with easy access to big- city amenities. 1% lender credit with use of preferred lender.
Directions:I-40E EXIT 231N FOLLOW THROUGH TOWN SQUARE, LEFT ON TUCKER TRICE, LEFT ON KELSIE, LEFT ON CHRISTINE
Details
- MLS#: 2923476
- County: Wilson County, TN
- Subd: Coles Ferry Village 12
- Stories: 1.00
- Full Baths: 2
- Bedrooms: 3
- Built: 2005 / EXIST
- Lot Size: 0.230 ac
Utilities
- Water: Public
- Sewer: Public Sewer
- Cooling: Central Air, Electric
- Heating: Electric, Heat Pump
Public Schools
- Elementary: Coles Ferry Elementary
- Middle/Junior: Walter J. Baird Middle School
- High: Lebanon High School
Property Information
- Constr: Brick, Vinyl Siding
- Floors: Carpet, Vinyl
- Garage: 1 space / attached
- Parking Total: 1
- Basement: Crawl Space
- Waterfront: No
- Living: 13x20
- Dining: 10x11
- Kitchen: 10x10
- Bed 1: 16x12 / Suite
- Bed 2: 11x10
- Bed 3: 10x10
- Patio: Patio
- Taxes: $1,515
Appliances/Misc.
- Fireplaces: No
- Drapes: Remain
Features
- Electric Oven
- Electric Range
- Dryer
- Microwave
- Refrigerator
- Washer
- Primary Bedroom Main Floor
Listing Agency
- Office: Bernie Gallerani Real Estate
- Agent: Bernie Gallerani
Information is Believed To Be Accurate But Not Guaranteed
Copyright 2025 RealTracs Solutions. All rights reserved.
