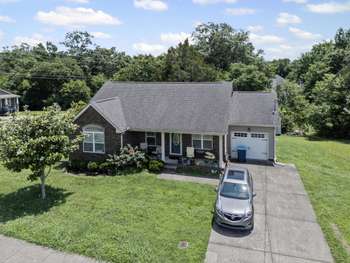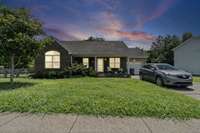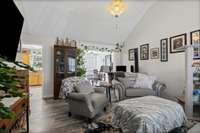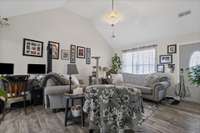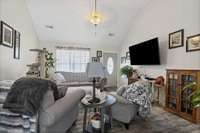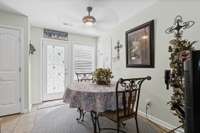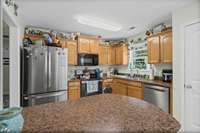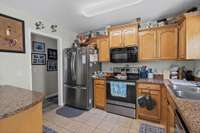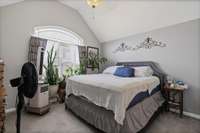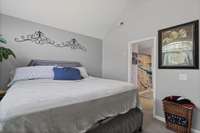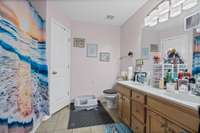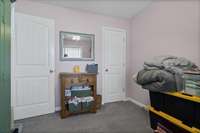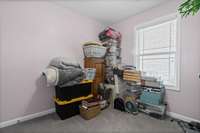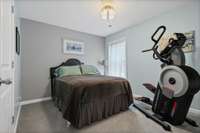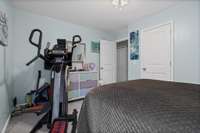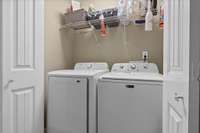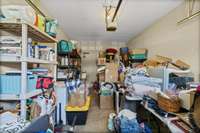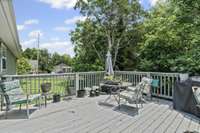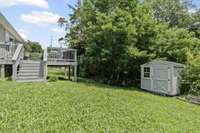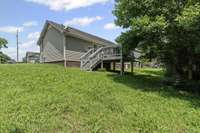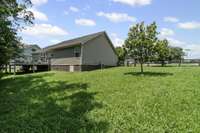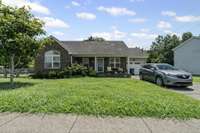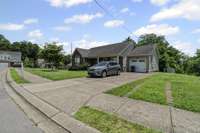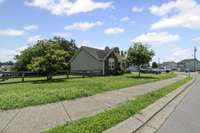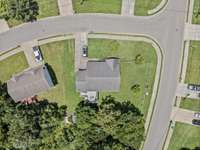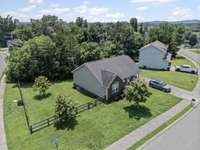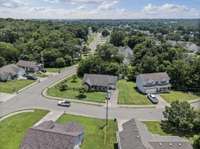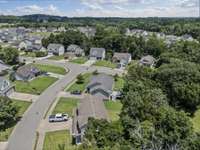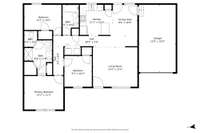$364,998 708 Rock Glen Trce - Smyrna, TN 37167
Welcome home to this move- in ready gem nestled in the heart of Smyrna! This charming all- brick, one- level residence offers 3 spacious bedrooms, 2 full baths, and 1, 220 square feet of thoughtfully designed living space. Inside, enjoy a light- filled layout, updated with all- new appliances purchased within the past year. The primary suite features a generous walk- in closet, providing ample storage and everyday comfort. Step outside onto your 16x16 back deck—perfect for morning coffee or evening relaxation—while enjoying the serene partially fenced backyard, where wildlife sightings are a regular treat. Located in a prime spot that blends peaceful living with convenience, you’re just 9 minutes to downtown Smyrna, 15 to La Vergne, 20 to vibrant Nashville, and approximately 45 minutes to the Nashville International Airport. Whether you' re commuting, shopping, or exploring, everything is within easy reach. Don’t miss this rare opportunity—schedule your showing today!
Directions:From RCCH: go W on Enon Springs Rd E toward Brookhaven Trail, drive about 3 miles, go L on Wildwood Dr, go R on Rock Gln Trce, house will be on your L, see sign!
Details
- MLS#: 2923473
- County: Rutherford County, TN
- Subd: Village Of Valley Green Addition Sec 1
- Style: Contemporary
- Stories: 1.00
- Full Baths: 2
- Bedrooms: 3
- Built: 2008 / EXIST
- Lot Size: 0.210 ac
Utilities
- Water: Public
- Sewer: Public Sewer
- Cooling: Central Air
- Heating: Central, Electric
Public Schools
- Elementary: Rocky Fork Elementary School
- Middle/Junior: Rocky Fork Middle School
- High: Smyrna High School
Property Information
- Constr: Brick
- Roof: Shingle
- Floors: Carpet, Laminate, Tile
- Garage: 1 space / attached
- Parking Total: 1
- Basement: Slab
- Fence: Back Yard
- Waterfront: No
- Living: 15x13
- Dining: 8x10
- Kitchen: 11x10
- Bed 1: 13x11
- Bed 2: 9x10
- Bed 3: 12x10
- Patio: Porch, Covered, Deck
- Taxes: $1,523
Appliances/Misc.
- Fireplaces: No
- Drapes: Remain
Features
- Electric Oven
- Electric Range
- Dishwasher
- Disposal
- Microwave
- Refrigerator
- Ceiling Fan(s)
- Smoke Detector(s)
Listing Agency
- Office: Elevate Real Estate
- Agent: Elijah Castelli
Information is Believed To Be Accurate But Not Guaranteed
Copyright 2025 RealTracs Solutions. All rights reserved.
