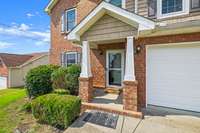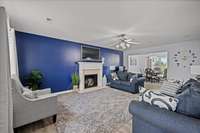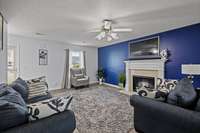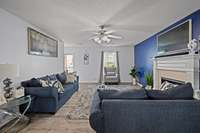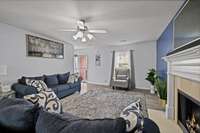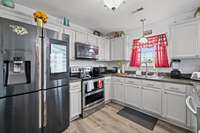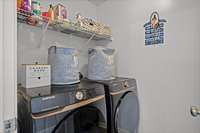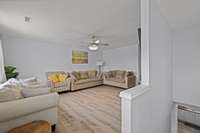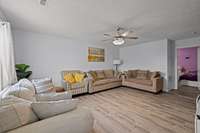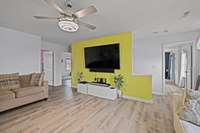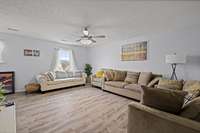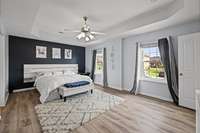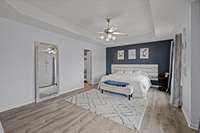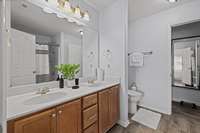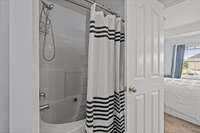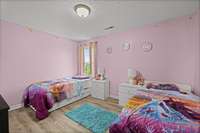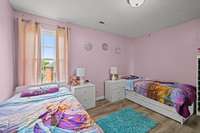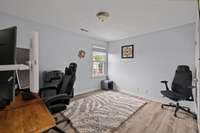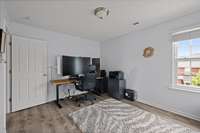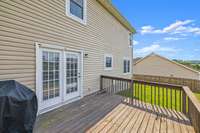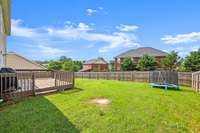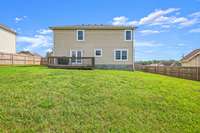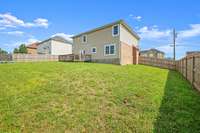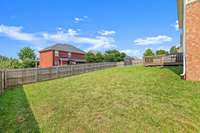$445,000 106 Shrike Ct - La Vergne, TN 37086
Up to 1% lender credit on the loan amount when buyer uses Seller' s Preferred Lender. Tucked away on a quiet cul- de- sac, this charming 3- bedroom home offers space, comfort, and a smart layout. The fabulous floor plan features an expansive master suite complete with a private sitting area and dual walk- in closets. A spacious bonus room separates the master from two oversized guest bedrooms, ensuring privacy for all. The large living room with a cozy fireplace flows seamlessly into a formal dining room and a beautifully designed kitchen, perfect for entertaining. Step outside to enjoy a private deck and fully fenced backyard, ideal for relaxing or outdoor gatherings. A must- see home in a peaceful setting!
Directions:I-24 to exit 64 (Waldron Rd)- turn Left onto Waldron Rd, turn Right onto Caruthers Rd, turn Right onto Mountain Top Trail, the home is on the Left
Details
- MLS#: 2923432
- County: Rutherford County, TN
- Subd: Brookside
- Style: Traditional
- Stories: 2.00
- Full Baths: 2
- Half Baths: 1
- Bedrooms: 3
- Built: 2008 / EXIST
- Lot Size: 0.240 ac
Utilities
- Water: Public
- Sewer: Public Sewer
- Cooling: Central Air, Electric
- Heating: Central, Electric
Public Schools
- Elementary: Rock Springs Elementary
- Middle/Junior: Rock Springs Middle School
- High: Stewarts Creek High School
Property Information
- Constr: Masonite, Brick
- Roof: Shingle
- Floors: Carpet, Vinyl
- Garage: 2 spaces / attached
- Parking Total: 2
- Basement: Slab
- Fence: Back Yard
- Waterfront: No
- Living: 21x14
- Dining: 11x10 / Formal
- Kitchen: 10x10 / Eat- in Kitchen
- Bed 1: 19x13
- Bed 2: 13x10 / Extra Large Closet
- Bed 3: 13x10 / Extra Large Closet
- Bonus: 18x14 / Second Floor
- Patio: Porch, Covered, Deck
- Taxes: $2,123
Appliances/Misc.
- Fireplaces: No
- Drapes: Remain
Features
- Electric Oven
- Cooktop
- Dishwasher
- Disposal
- Microwave
- Refrigerator
- Ceiling Fan(s)
- Extra Closets
- Walk-In Closet(s)
- Thermostat
- Fire Alarm
- Smoke Detector(s)
Listing Agency
- Office: The Ashton Real Estate Group of RE/ MAX Advantage
- Agent: Gary Ashton
- CoListing Office: The Ashton Real Estate Group of RE/ MAX Advantage
- CoListing Agent: Wayne Treanor
Information is Believed To Be Accurate But Not Guaranteed
Copyright 2025 RealTracs Solutions. All rights reserved.



