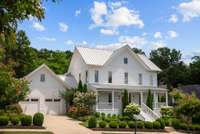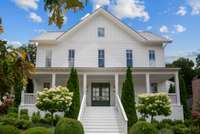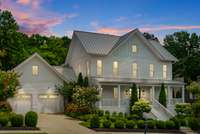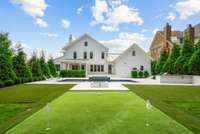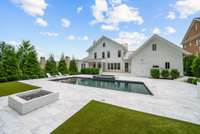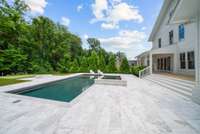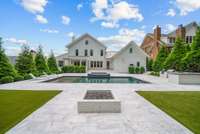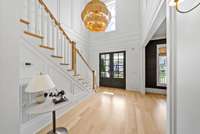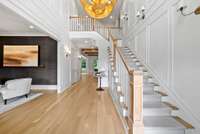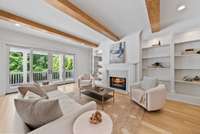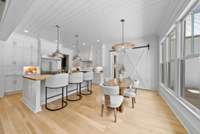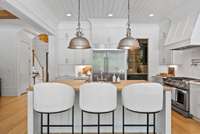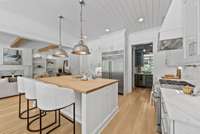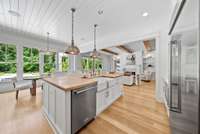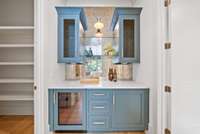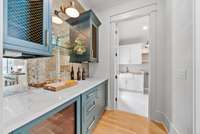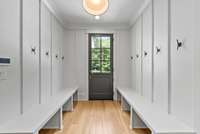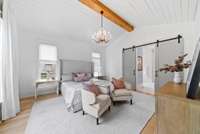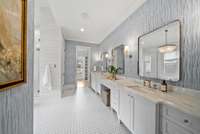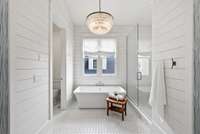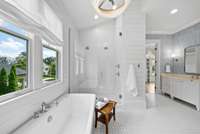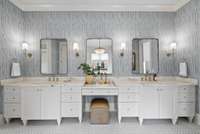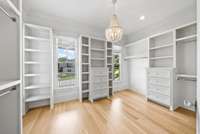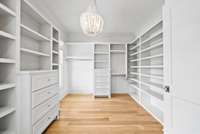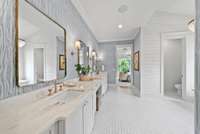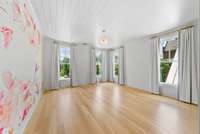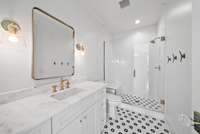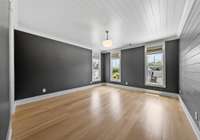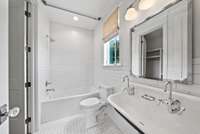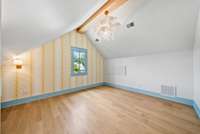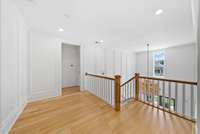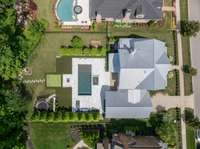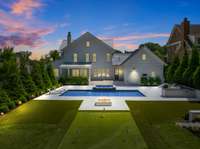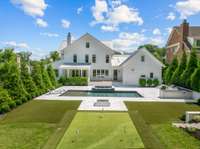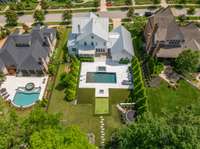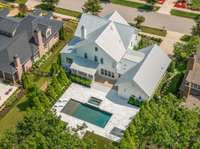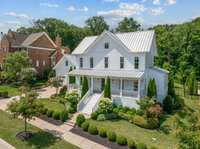$2,700,000 8646 Belladonna Dr - College Grove, TN 37046
Welcome to this custom built modern farmhouse in The Grove - one of Middle Tennessee’s most exclusive golf club communities just south of Nashville and minutes from downtown Franklin. The resort style backyard is an entertainer’s dream with its saltwater pool, hot tub, outdoor kitchen and bar, professional outdoor lighting and sound system and even a putting green with chipping area. Inside you will find tons of natural light and warm hardwood flooring throughout. The main living space features magnificent, exposed wooden beams combined with a gourmet kitchen with butler’s pantry with sliding doors to the outdoor living area. The primary suite feels like its own private getaway, with a spa- like bathroom, expansive double vanities, soaking tub and custom closet. Upstairs boasts 3 more bedrooms, each with their own private bathroom and custom closet, bonus room, rec room and a movie theater. All of this is walking distance to one of the community pools, tennis/ pickleball courts, playground and casual dining restaurant. This home is move- in ready! Schedule your showing before it' s gone.
Directions:Off the 840 and Arno-College Grove Rd.
Details
- MLS#: 2923383
- County: Williamson County, TN
- Subd: The Grove
- Stories: 2.00
- Full Baths: 4
- Half Baths: 1
- Bedrooms: 5
- Built: 2017 / EXIST
- Lot Size: 0.440 ac
Utilities
- Water: Private
- Sewer: STEP System
- Cooling: Central Air
- Heating: Central
Public Schools
- Elementary: College Grove Elementary
- Middle/Junior: Fred J Page Middle School
- High: Fred J Page High School
Property Information
- Constr: Brick, Masonite
- Floors: Wood, Tile
- Garage: 3 spaces / attached
- Parking Total: 3
- Basement: Crawl Space
- Fence: Back Yard
- Waterfront: No
- Dining: 15x11
- Kitchen: 15x11
- Bed 1: 15x15
- Bed 2: 15x15
- Bed 3: 15x15
- Bed 4: 15x16
- Bonus: Second Floor
- Taxes: $6,008
- Amenities: Clubhouse, Dog Park, Fitness Center, Gated, Golf Course, Playground, Pool, Sidewalks, Tennis Court(s), Underground Utilities, Trail(s)
Appliances/Misc.
- Fireplaces: 1
- Drapes: Remain
- Pool: In Ground
Features
- Gas Oven
- Dishwasher
- Disposal
- Microwave
- Refrigerator
- Stainless Steel Appliance(s)
- Water Purifier
- Extra Closets
- Open Floorplan
- Pantry
- Walk-In Closet(s)
- Primary Bedroom Main Floor
Listing Agency
- Office: eXp Realty
- Agent: Shannon Halters
- CoListing Office: eXp Realty
- CoListing Agent: Peter Middleton
Information is Believed To Be Accurate But Not Guaranteed
Copyright 2025 RealTracs Solutions. All rights reserved.

